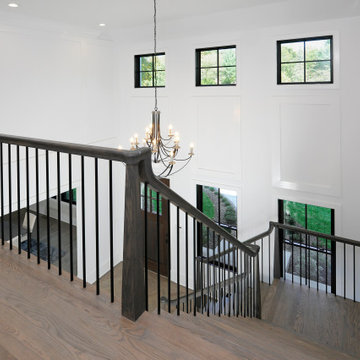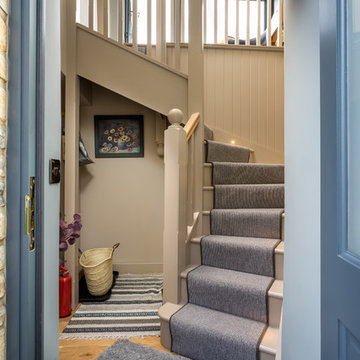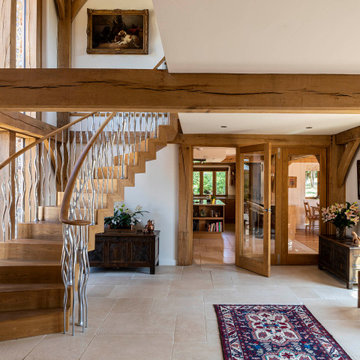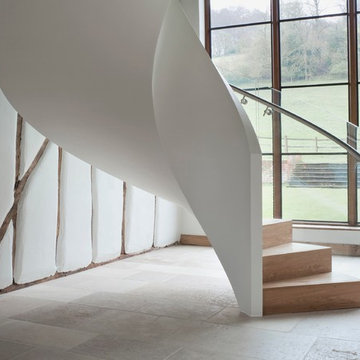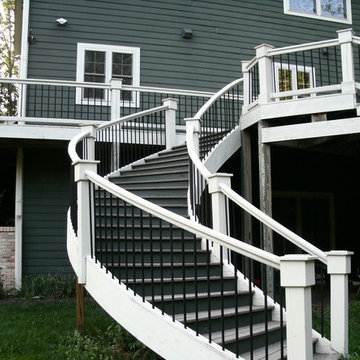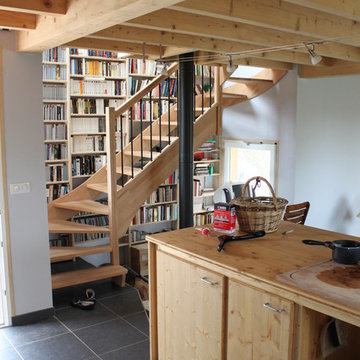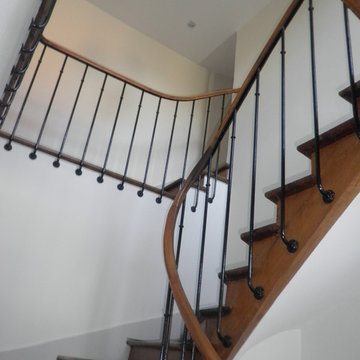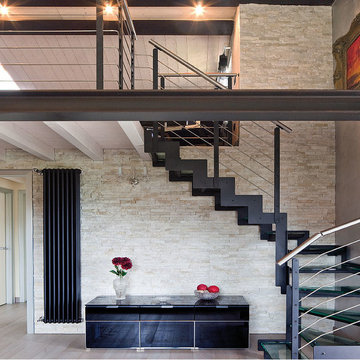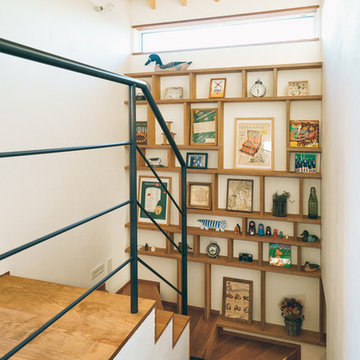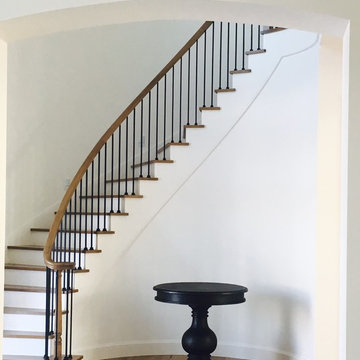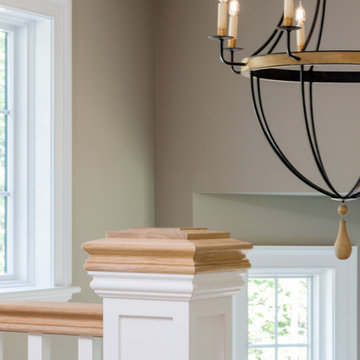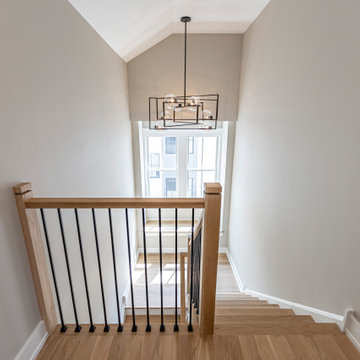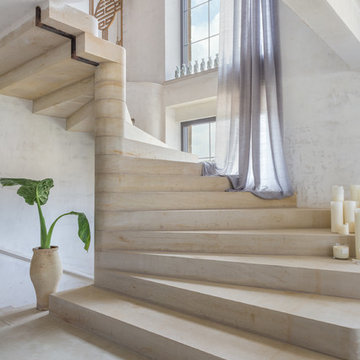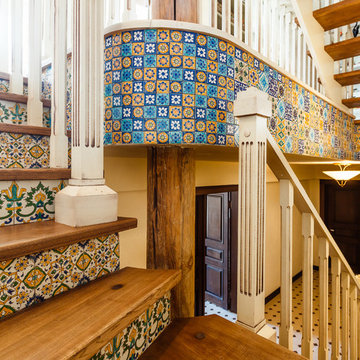Country Curved Staircase Ideas and Designs
Refine by:
Budget
Sort by:Popular Today
61 - 80 of 362 photos
Item 1 of 3
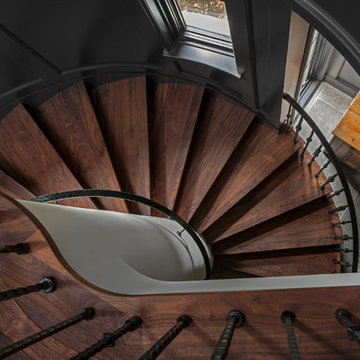
Tucked away in the backwoods of Torch Lake, this home marries “rustic” with the sleek elegance of modern. The combination of wood, stone and metal textures embrace the charm of a classic farmhouse. Although this is not your average farmhouse. The home is outfitted with a high performing system that seamlessly works with the design and architecture.
The tall ceilings and windows allow ample natural light into the main room. Spire Integrated Systems installed Lutron QS Wireless motorized shades paired with Hartmann & Forbes windowcovers to offer privacy and block harsh light. The custom 18′ windowcover’s woven natural fabric complements the organic esthetics of the room. The shades are artfully concealed in the millwork when not in use.
Spire installed B&W in-ceiling speakers and Sonance invisible in-wall speakers to deliver ambient music that emanates throughout the space with no visual footprint. Spire also installed a Sonance Landscape Audio System so the homeowner can enjoy music outside.
Each system is easily controlled using Savant. Spire personalized the settings to the homeowner’s preference making controlling the home efficient and convenient.
Builder: Widing Custom Homes
Architect: Shoreline Architecture & Design
Designer: Jones-Keena & Co.
Photos by Beth Singer Photographer Inc.
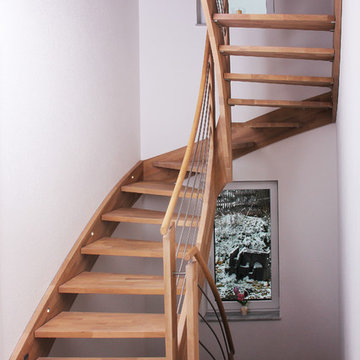
Was tun, um harte Kanten im Hausflur abzumildern?
Das junge Paar, das diese Treppen für seinen Neubau in Auftrag gab, hat sich richtig entschieden ‑ für eine halbgewendelte Treppe mit Schwung.
Durch ihre leichte, dynamische Anmutung fügt sie sich perfekt in das Treppenhaus ein.
Auch das Geländer mit seinem runden Holzhandlauf und den geschwungenen Edelstahlstäben betont die Eleganz der Konstruktion.
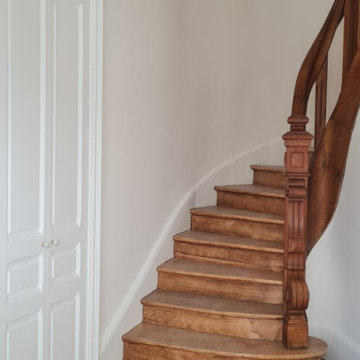
Tout comme parquet, Les Ateliers DESNOYER vous propose d'entretenir vos escaliers, décapage, ponçage, cire d'abeille, vitrificateur, nous ferons notre possible pour redonner à votre escalier tout son éclat!
Nous fabriquons également les escaliers de tous styles.
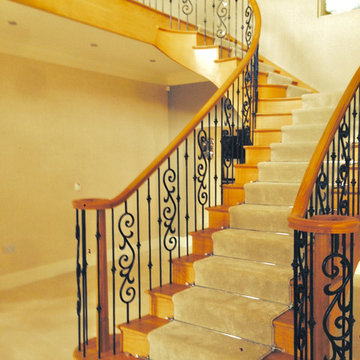
T Shaped Helical staircase in Oak with wrought iron balustrading, volute newels and Oak handrails with matching gallery landing
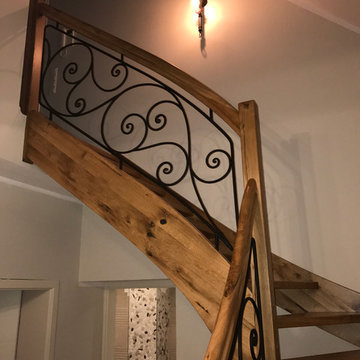
Eingestemmte Wangentreppe, 1/4 gewendelt, Wangen beidseitig. Holz Eiche rustikal mit Rissen und Spachtelstellen, endbehandelt. Schmiedeeisernes Geländer, Holzhandlauf 45x80 mm oben gerundet. Holzpfosten 80x80 mit15°-Pyramide
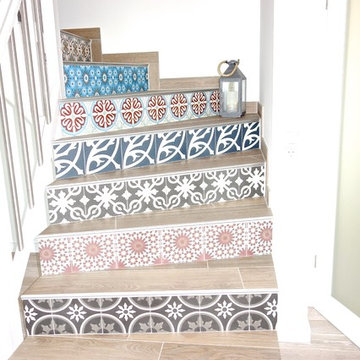
Die Treppe wurde an den Frontseiten mit Spanischen Zementfliesen gefliest und Trittflächen mit Fliesen in Holzoptik.
Country Curved Staircase Ideas and Designs
4
