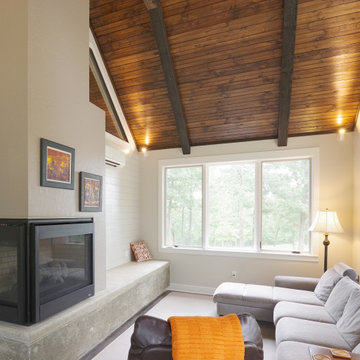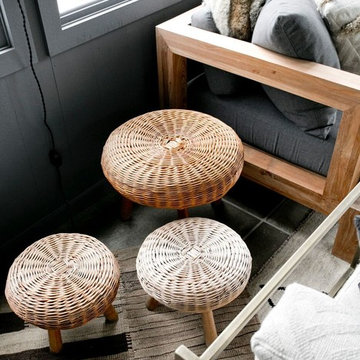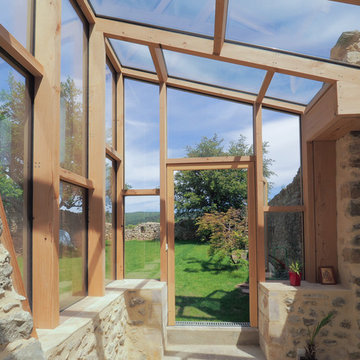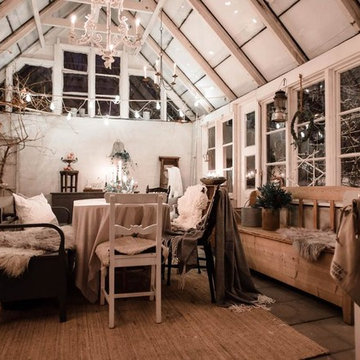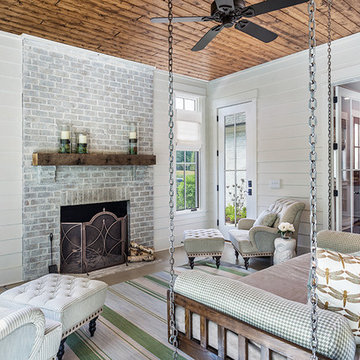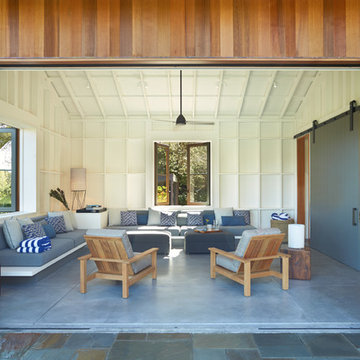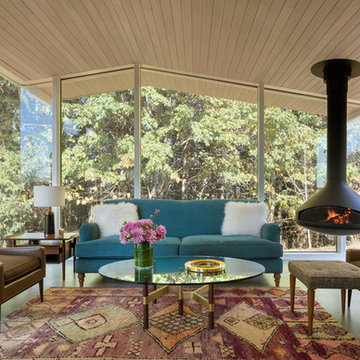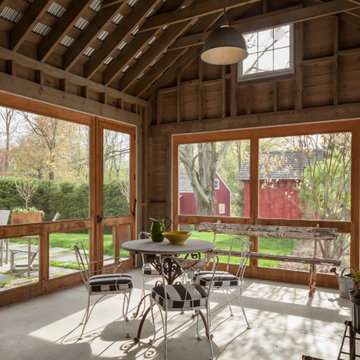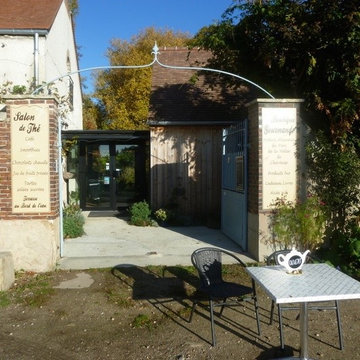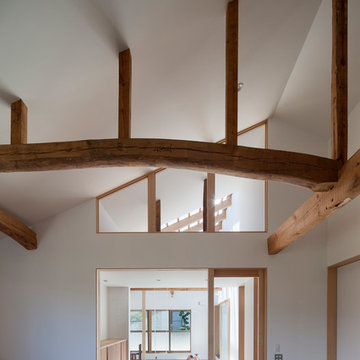Country Conservatory with Concrete Flooring Ideas and Designs
Refine by:
Budget
Sort by:Popular Today
21 - 40 of 60 photos
Item 1 of 3
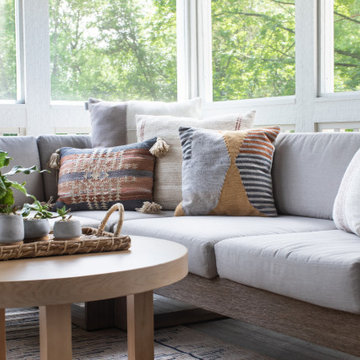
A sectional suitable for outdoors from West Elm, topped with pillows rich in textures make this spot in a screened in porch even more inviting.
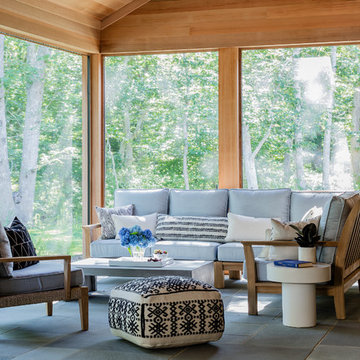
Interior Design: Liz Stiving-Nichols and Erin Dykman Architecture: Travis Ritchie, r+d studio Photography: Michael J. Lee
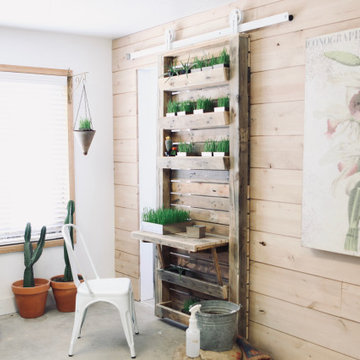
This is a beautiful door designed by one of our talented customers! How perfect is a door that can hold your plants and be used like a barn door! This is the perfect decor idea as well as space saver! We love how this project turned out!
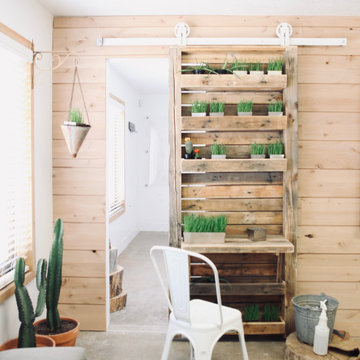
This is a beautiful door designed by one of our talented customers! How perfect is a door that can hold your plants and be used like a barn door! This is the perfect decor idea as well as space saver! We love how this project turned out!
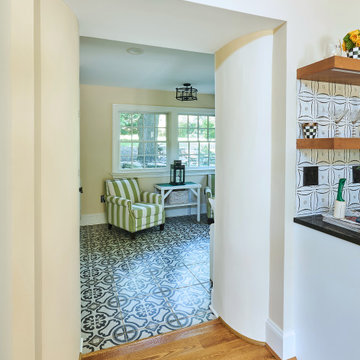
We built this bright sitting room directly off the kitchen. The stone accent wall is actually what used to be the outside of the home! The floor is a striking black and white patterned cement tile. The French doors lead out to the patio.
After tearing down this home's existing addition, we set out to create a new addition with a modern farmhouse feel that still blended seamlessly with the original house. The addition includes a kitchen great room, laundry room and sitting room. Outside, we perfectly aligned the cupola on top of the roof, with the upper story windows and those with the lower windows, giving the addition a clean and crisp look. Using granite from Chester County, mica schist stone and hardy plank siding on the exterior walls helped the addition to blend in seamlessly with the original house. Inside, we customized each new space by paying close attention to the little details. Reclaimed wood for the mantle and shelving, sleek and subtle lighting under the reclaimed shelves, unique wall and floor tile, recessed outlets in the island, walnut trim on the hood, paneled appliances, and repeating materials in a symmetrical way work together to give the interior a sophisticated yet comfortable feel.
Rudloff Custom Builders has won Best of Houzz for Customer Service in 2014, 2015 2016, 2017 and 2019. We also were voted Best of Design in 2016, 2017, 2018, 2019 which only 2% of professionals receive. Rudloff Custom Builders has been featured on Houzz in their Kitchen of the Week, What to Know About Using Reclaimed Wood in the Kitchen as well as included in their Bathroom WorkBook article. We are a full service, certified remodeling company that covers all of the Philadelphia suburban area. This business, like most others, developed from a friendship of young entrepreneurs who wanted to make a difference in their clients’ lives, one household at a time. This relationship between partners is much more than a friendship. Edward and Stephen Rudloff are brothers who have renovated and built custom homes together paying close attention to detail. They are carpenters by trade and understand concept and execution. Rudloff Custom Builders will provide services for you with the highest level of professionalism, quality, detail, punctuality and craftsmanship, every step of the way along our journey together.
Specializing in residential construction allows us to connect with our clients early in the design phase to ensure that every detail is captured as you imagined. One stop shopping is essentially what you will receive with Rudloff Custom Builders from design of your project to the construction of your dreams, executed by on-site project managers and skilled craftsmen. Our concept: envision our client’s ideas and make them a reality. Our mission: CREATING LIFETIME RELATIONSHIPS BUILT ON TRUST AND INTEGRITY.
Photo Credit: Linda McManus Images
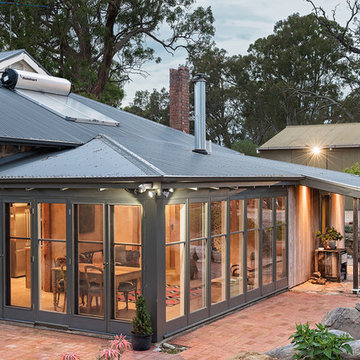
The garden room is encased in glass to allow natural light in and external views. Windows and door formats are identical to create a uniform look, while the colour chosen balances the connection of the modern roof to the house.
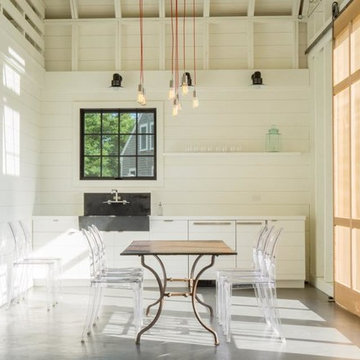
Pool Barn in Cape Cod, MA
Photography by Michael Conway
Landscape architect - Kimberly Mercurio
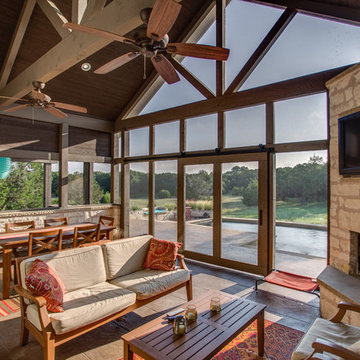
Hill Country Craftsman home with xeriscape plantings
RAM windows White Limestone exterior
FourWall Studio Photography
CDS Home Design
Jennifer Burggraaf Interior Designer - Count & Castle Design
Hill Country Craftsman
RAM windows
White Limestone exterior
Xeriscape
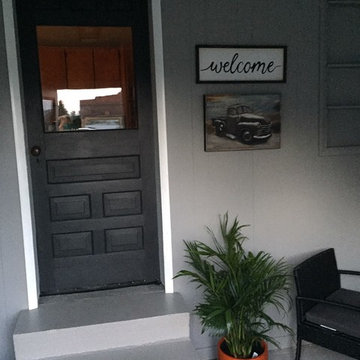
Updated and old farmhouse back entrance area into a functioning space. Only had a small budget but I made it happen. Beautiful entrance area that is now a sunroom to entertain friends plus it also provides additional living space for the family. The client was amazed with the transformation and has received many compliments from friends.
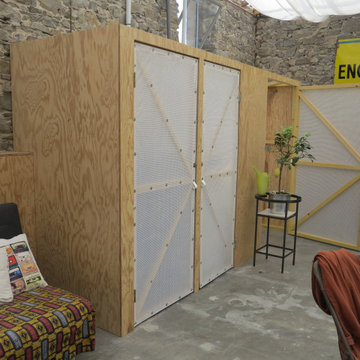
Placards réalisés en contre-plaqué avec ses portes en toiles de plastiques armées.
Country Conservatory with Concrete Flooring Ideas and Designs
2
