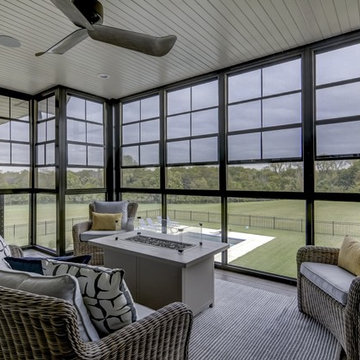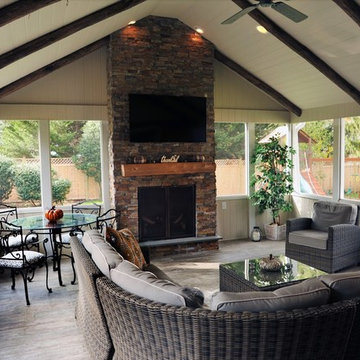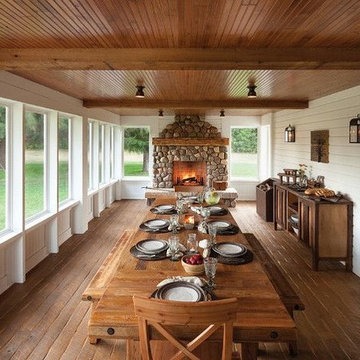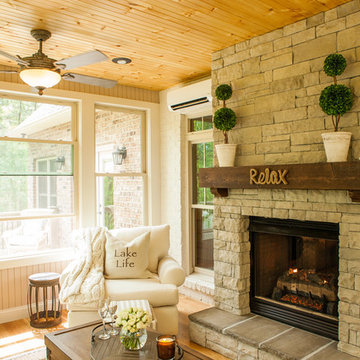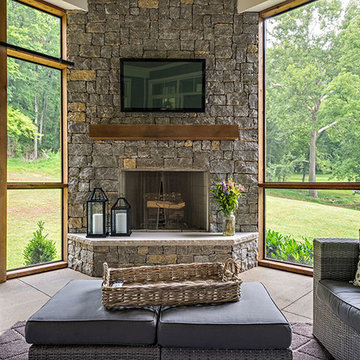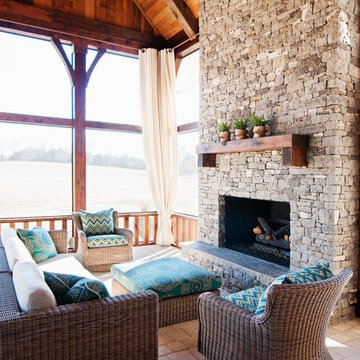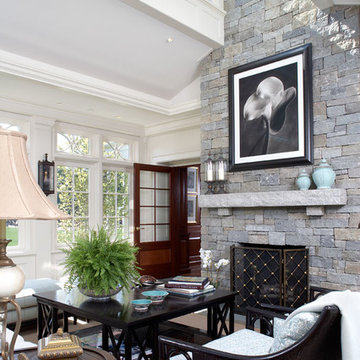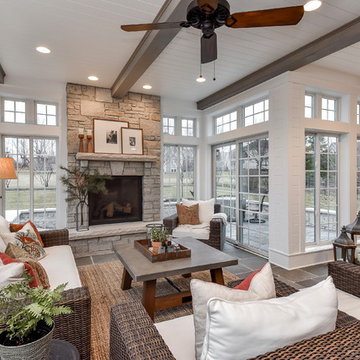Country Conservatory with a Stone Fireplace Surround Ideas and Designs
Refine by:
Budget
Sort by:Popular Today
1 - 20 of 72 photos
Item 1 of 3

sun room , interior garden- bathroom extention. porcelain tile with gravel edges for easy placement of planters and micro garden growing
Metal frames with double glazed windows and ceiling. Stone wallbehinf wood burning stove.

This Farmhouse addition expresses warmth and beauty with the reclaimed wood clad custom trusses and reclaimed hardwood wide plank flooring. The strong hues of the natural woods are contrasted with a plentitude of natural light from the expansive widows, skylights, and glass doors which make this a bright and inviting space.
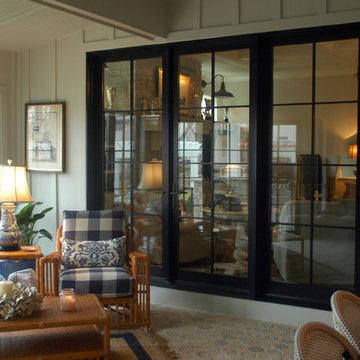
The outdoor living room has a quaint sitting area across from an over-sized dining table.
Meyer Design
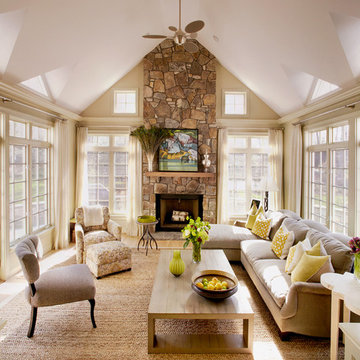
A lofty ceilinged family room flooded with light is cozy in the winter with a stone fireplace. Neutral upholstery with citrus-hued accents creates a comfortable and informal space for reading or sitting by the fire.

This stand-alone condominium blends traditional styles with modern farmhouse exterior features. Blurring the lines between condominium and home, the details are where this custom design stands out; from custom trim to beautiful ceiling treatments and careful consideration for how the spaces interact. The exterior of the home is detailed with white horizontal siding, vinyl board and batten, black windows, black asphalt shingles and accent metal roofing. Our design intent behind these stand-alone condominiums is to bring the maintenance free lifestyle with a space that feels like your own.

"2012 Alice Washburn Award" Winning Home - A.I.A. Connecticut
Read more at https://ddharlanarchitects.com/tag/alice-washburn/
“2014 Stanford White Award, Residential Architecture – New Construction Under 5000 SF, Extown Farm Cottage, David D. Harlan Architects LLC”, The Institute of Classical Architecture & Art (ICAA).
“2009 ‘Grand Award’ Builder’s Design and Planning”, Builder Magazine and The National Association of Home Builders.
“2009 People’s Choice Award”, A.I.A. Connecticut.
"The 2008 Residential Design Award", ASID Connecticut
“The 2008 Pinnacle Award for Excellence”, ASID Connecticut.
“HOBI Connecticut 2008 Award, ‘Best Not So Big House’”, Connecticut Home Builders Association.
Country Conservatory with a Stone Fireplace Surround Ideas and Designs
1






