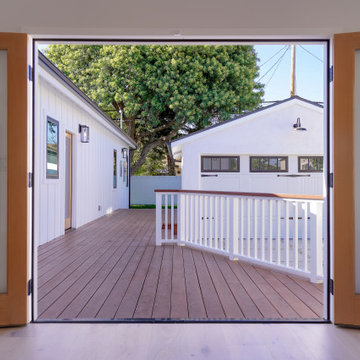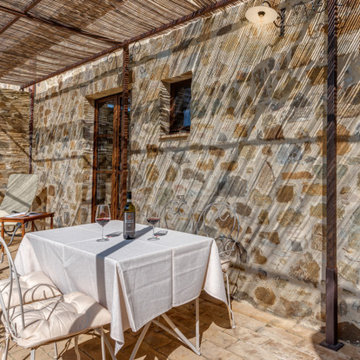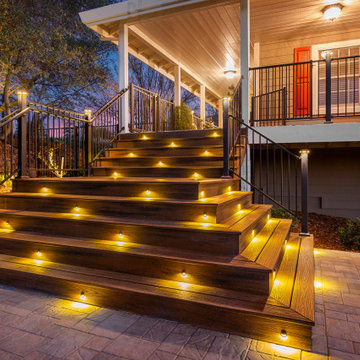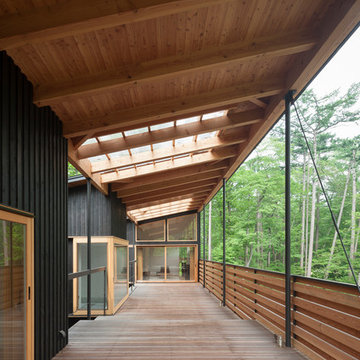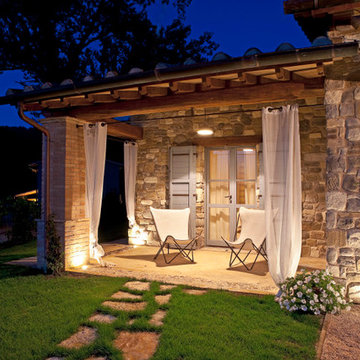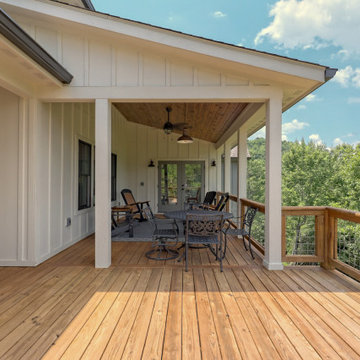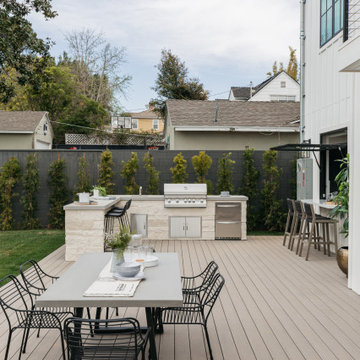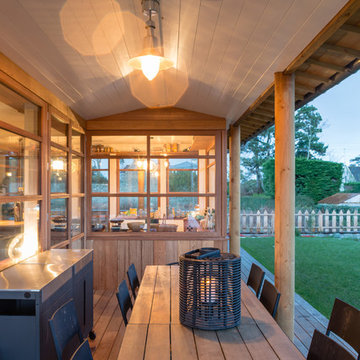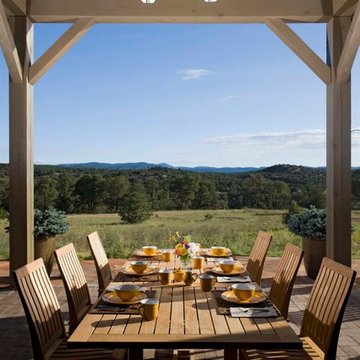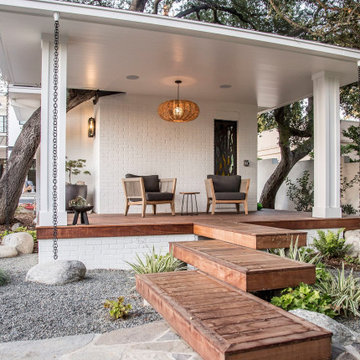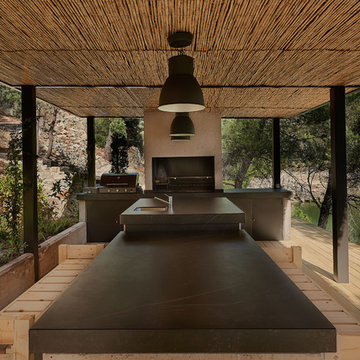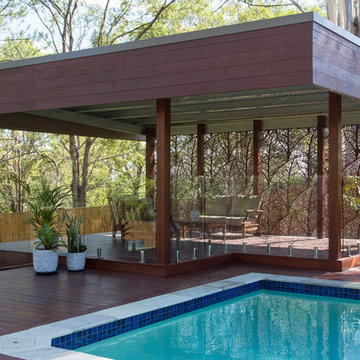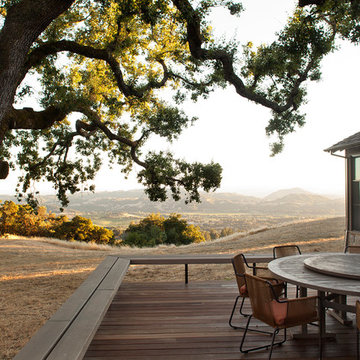Country Brown Terrace Ideas and Designs
Refine by:
Budget
Sort by:Popular Today
21 - 40 of 695 photos
Item 1 of 3
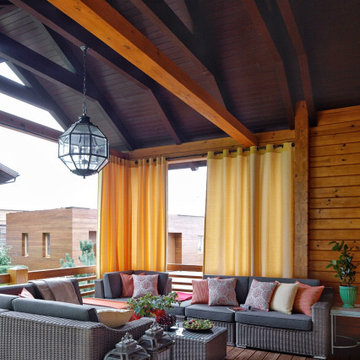
Терраса дома из клееного бруса ДМИТРОВ
Архитектор Александр Петунин
Строительство ПАЛЕКС дома из клееного бруса
Интерьер Марина Гаськова
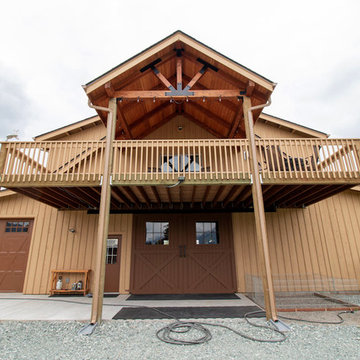
Located in Sultan, Washington this barn home houses miniature therapy horses below and a 1,296 square foot home above. The structure includes a full-length shed roof on one side that's been partially enclosed for additional storage space and access via a roll-up door. The barn level contains three 12'x12' horse stalls, a tack room and wash/groom bay. The paddocks are located off the side of the building with turnouts under a second shed roof. The rear of the building features a 12'x36' deck with 12'x12' timber framed cover. (Photos courtesy of Amsberry's Painting)
Amsberry's Painting stained and painted the structure using WoodScapes Solid Acrylic Stain by Sherwin Williams in order to give the barn home a finish that would last 8-10 years, per the client's request. The doors were painted with Pro Industrial High-Performance Acrylic, also by Sherwin Williams, and the cedar soffits and tresses were clear coated and stained with Helmsmen Waterbased Satin and Preserva Timber Oil
Photo courtesy of Amsberry's Painting
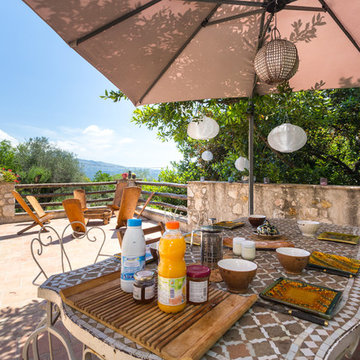
Merci de me contacter pour toute publication et utilisation des photos.
Franck Minieri | Photographe
www.franckminieri.com

Our clients wanted the ultimate modern farmhouse custom dream home. They found property in the Santa Rosa Valley with an existing house on 3 ½ acres. They could envision a new home with a pool, a barn, and a place to raise horses. JRP and the clients went all in, sparing no expense. Thus, the old house was demolished and the couple’s dream home began to come to fruition.
The result is a simple, contemporary layout with ample light thanks to the open floor plan. When it comes to a modern farmhouse aesthetic, it’s all about neutral hues, wood accents, and furniture with clean lines. Every room is thoughtfully crafted with its own personality. Yet still reflects a bit of that farmhouse charm.
Their considerable-sized kitchen is a union of rustic warmth and industrial simplicity. The all-white shaker cabinetry and subway backsplash light up the room. All white everything complimented by warm wood flooring and matte black fixtures. The stunning custom Raw Urth reclaimed steel hood is also a star focal point in this gorgeous space. Not to mention the wet bar area with its unique open shelves above not one, but two integrated wine chillers. It’s also thoughtfully positioned next to the large pantry with a farmhouse style staple: a sliding barn door.
The master bathroom is relaxation at its finest. Monochromatic colors and a pop of pattern on the floor lend a fashionable look to this private retreat. Matte black finishes stand out against a stark white backsplash, complement charcoal veins in the marble looking countertop, and is cohesive with the entire look. The matte black shower units really add a dramatic finish to this luxurious large walk-in shower.
Photographer: Andrew - OpenHouse VC
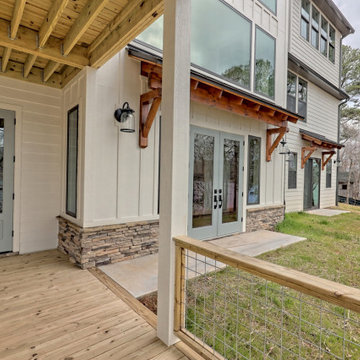
This large custom Farmhouse style home features Hardie board & batten siding, cultured stone, arched, double front door, custom cabinetry, and stained accents throughout.
Country Brown Terrace Ideas and Designs
2
