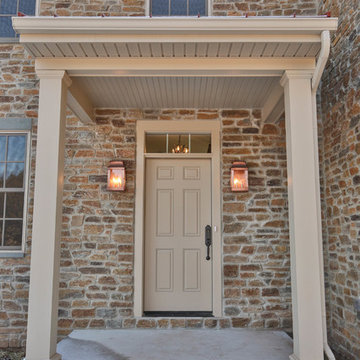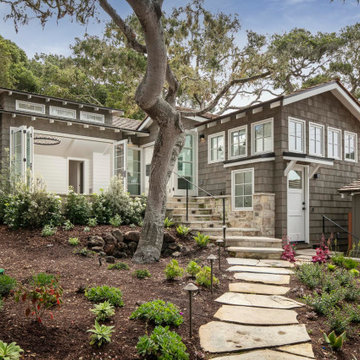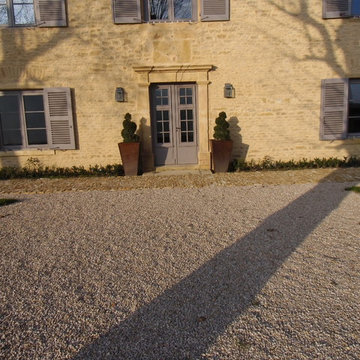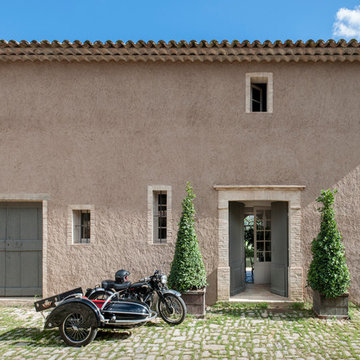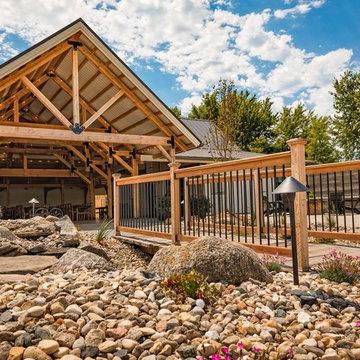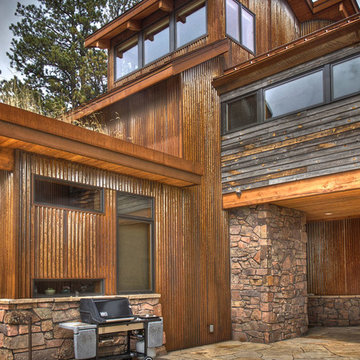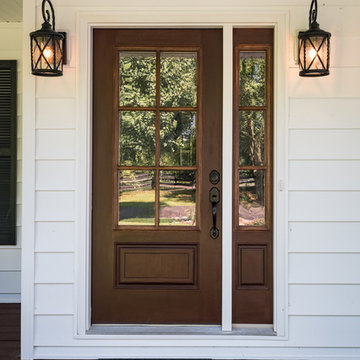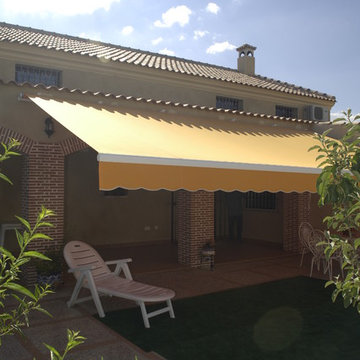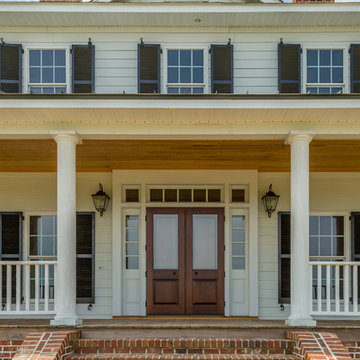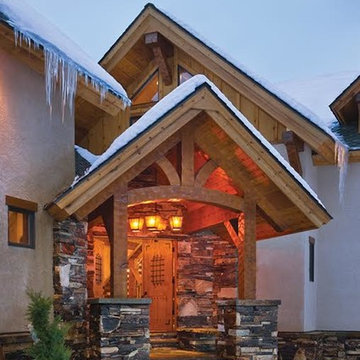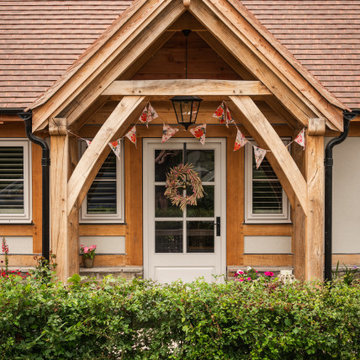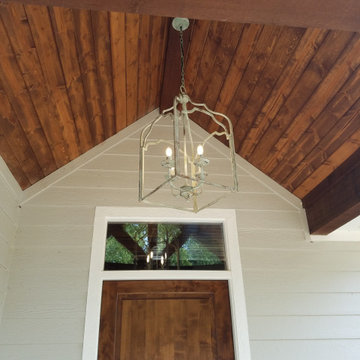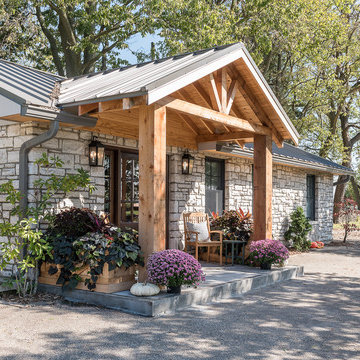Country Brown House Exterior Ideas and Designs
Refine by:
Budget
Sort by:Popular Today
141 - 160 of 3,838 photos
Item 1 of 3
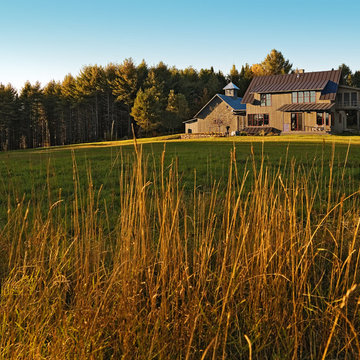
Photo by Susan Teare
Goose Farm is a handsome and peaceful building, designed from the image of a barn at the edge of a field. The home represents and manifests qualities that regularly mark our design work: thoughtful use of natural materials, abundant natural daylighting and the employment of talented local craftsmen, artisans and carpenters, as well as a wonderful color palette. The home also features: passive solar orientation, triple glazed Loewen windows and doors, R-30 wall insulation, R-60 roof insulation and radiant floor heating from a very efficient Viessmann boiler.

TEAM
Architect: LDa Architecture & Interiors
Builder: Lou Boxer Builder
Photographer: Greg Premru Photography
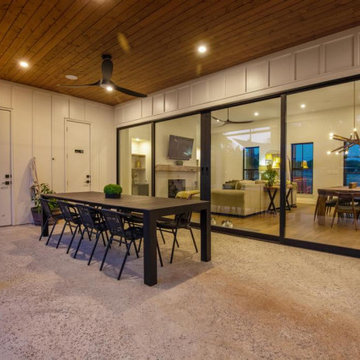
Welcome to Texas Hill Country living at its finest! This stunning almost new modern farmhouse features a one story 5/3 with 2 half bath home with a movie room, and a guesthouse nestled on over 5+ acres in a fenced neighborhood in Lake Travis ISD with lake access!
The home was built in 2021 and was built/designed by the award winning Deville Custom Homes and is the builder's personal home. The home is almost completely wheelchair/ADA accessible, and features a flat lot, an entertaining back yard with a pool for even the youngest of children to enjoy (shallow depths with side walls for the just in case moments), a 30k rainwater collection tank, an inground trampoline, and a partially turfed backyard that meets another sodded acre so the whole group can run barefoot! There is even an inside/outside bathroom that allows those in the pool to quickly run in and out without getting the house wet!
All of the small details have been thought about including Christmas plugs in the soffit, RV outlets, wired for solar and an electric vehicle, entire house is wired with Sonos speakers (even the pool) and 8 cameras with an alarm. This home was designed for the entertaining and discerning buyer who wants their privacy but is conscientious and cautious and likes to feel protected.
Additional details are: completely spray foamed home, large 12x16 metal storage building that matches the house, level 4 drywall, a large Fleetwood back door, most cactus has been eradicated, 12 foot ceilings in main rooms, and an outdoor kitchen with built in grill and wired for a tv. The guest house features two large full size bunkbeds, an open living area, and a half bathroom (just in case you want your friends to visit but not move in)!
Remember to bring your horses and your boat!
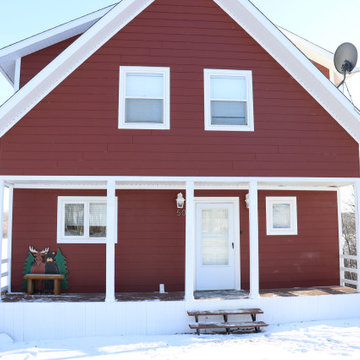
The Lazy Bear Loft is a short-term rental located on Lake of Prairies. The space was designed with style, functionality, and accessibility in mind so that guests feel right at home. The cozy and inviting atmosphere features a lot of wood accents and neutral colours with pops of blue.
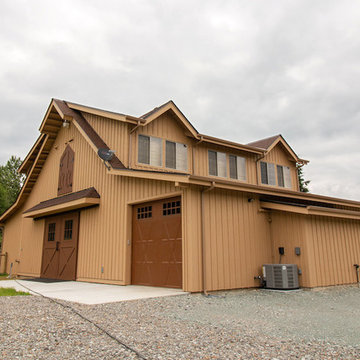
Located in Sultan, Washington this barn home houses miniature therapy horses below and a 1,296 square foot home above. The structure includes a full-length shed roof on one side that's been partially enclosed for additional storage space and access via a roll-up door. The barn level contains three 12'x12' horse stalls, a tack room and wash/groom bay. The paddocks are located off the side of the building with turnouts under a second shed roof. The rear of the building features a 12'x36' deck with 12'x12' timber framed cover. (Photos courtesy of Amsberry's Painting)
Amsberry's Painting stained and painted the structure using WoodScapes Solid Acrylic Stain by Sherwin Williams in order to give the barn home a finish that would last 8-10 years, per the client's request. The doors were painted with Pro Industrial High-Performance Acrylic, also by Sherwin Williams, and the cedar soffits and tresses were clear coated and stained with Helmsmen Waterbased Satin and Preserva Timber Oil
Photo courtesy of Amsberry's Painting
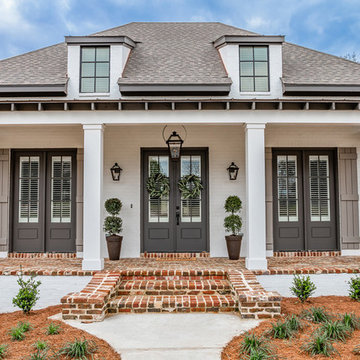
Take a look at this cool #farmhouse #design. Plan 430-192. Photos courtesy of Jason Breland. #modernfarmhouse #newhome #newhouse #homesweethome
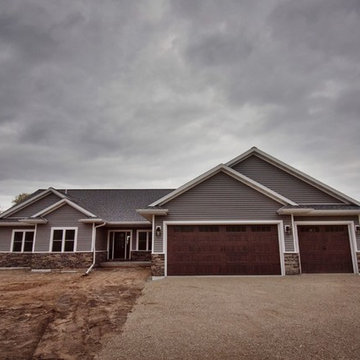
This home is the picture perfect modern farmhouse. It has so much to offer and the attention to detail seen throughout this home is just inspiring.
Country Brown House Exterior Ideas and Designs
8
