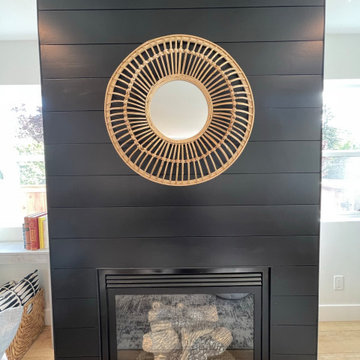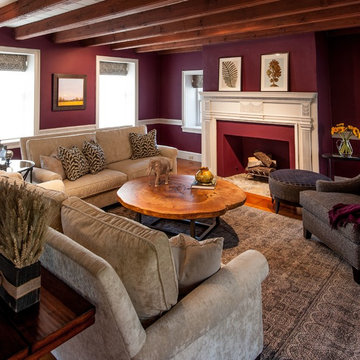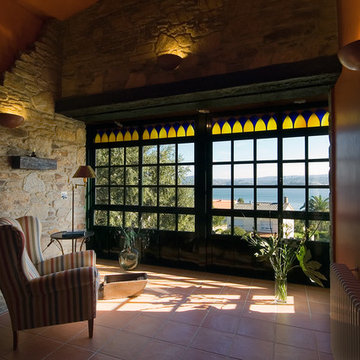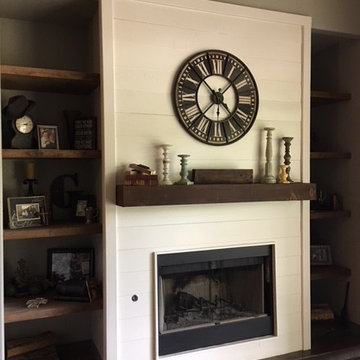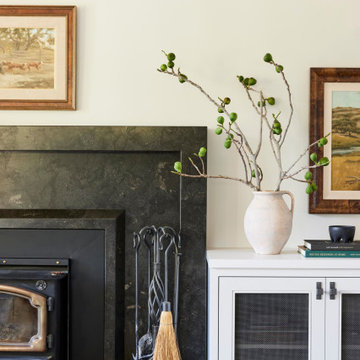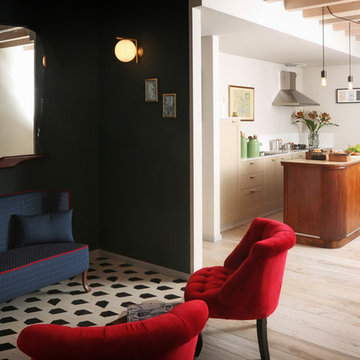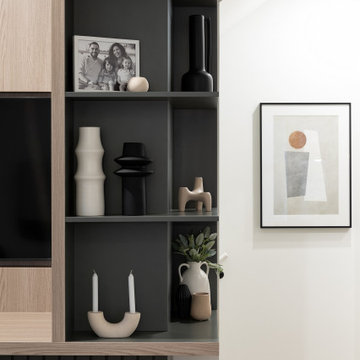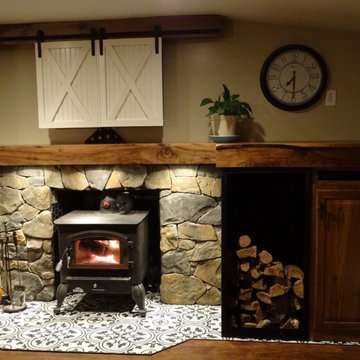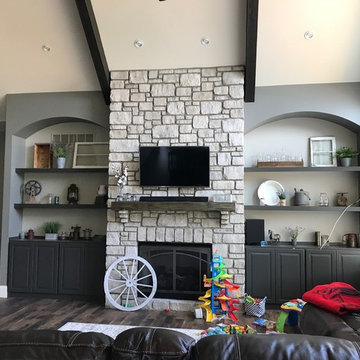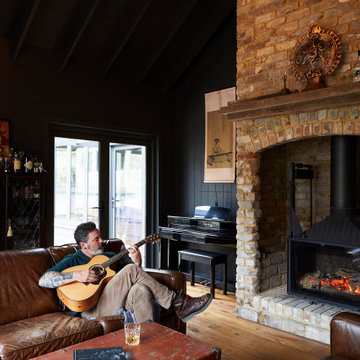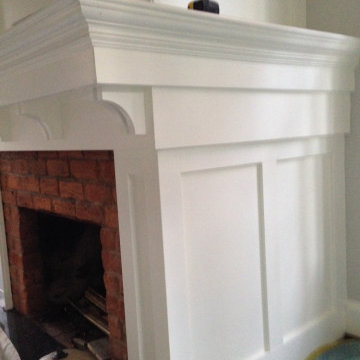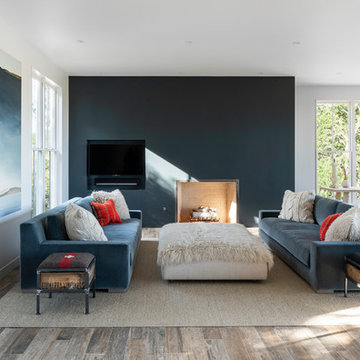Country Black Games Room Ideas and Designs
Refine by:
Budget
Sort by:Popular Today
61 - 80 of 516 photos
Item 1 of 3
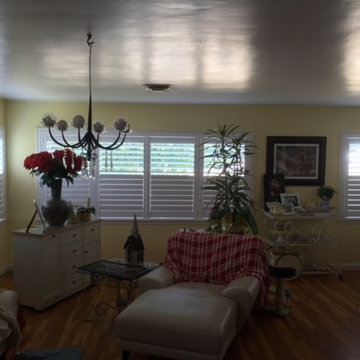
Pure-Vu Monterey Shutters by Budget Blinds. The color is glacier white and they have 3 1/2" louvers with an invisible split tilt bar.
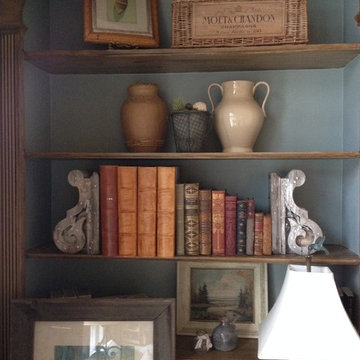
Family room bookshelf styling incorporates leather books, chippy corbels, vintage art and a vintage champagne basket. The blue green accent color creates the perfect back drop.
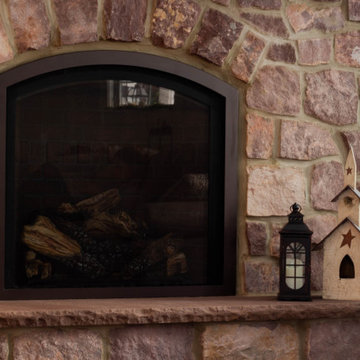
The homeowners of the 1850’s Brownstone house planned to stay in this house forever when they purchased it 28 years ago, but with two stories, steep and narrow stairs, small dark rooms, and no attached garage space, they needed to do some major renovations to make it feasible to stay there in the future. The floors throughout the house were not level, and some areas in the house even had less than 7’ high ceilings, including the kitchen. This tall family had to duck going through every doorway in their home. They had a beautiful secluded wooded property with a creek, but without any usable outdoor space never got to sit and enjoy it. Their goal was to create more open space, a bright farmhouse kitchen, first floor living so they can age in place as well as an attached garage and outdoor spaces, yet remain true to the historic home. With over 1,600 SF added, in addition to updating the rest of the home we were able to meet all the needs of this client. With an appealing 2-wing addition, we added a master bedroom and bathroom, complete with a walk-in shower and walk-in closet, a bright open farmhouse kitchen with walk in pantry that looks into the impressive great room with cathedral ceilings, faux wood beams, and stone fireplace, as well as a two car attached garage. The staircase is open and wide and comes down into the heart of the living space. Lots of new windows in the great room, as well as throughout the entire renovation were added, along with plenty of recessed, hanging, decorative, undercabinet, and exterior lighting. Farmhouse aesthetics were added throughout with barn doors and a custom wood island top which were made from some of the original wood from the house. Deep window sills in the great room pay homage to some details of the original house, as well as an original door into the pantry, and the now exposed brownstone wall at the front door. In addition to interior work, a large deck was added off the kitchen to enjoy the outdoors.

The main family room for the farmhouse. Historically accurate colonial designed paneling and reclaimed wood beams are prominent in the space, along with wide oak planks floors and custom made historical windows with period glass add authenticity to the design.
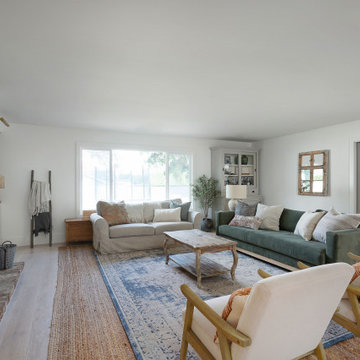
A perfect place to gather! This living room is just as functional as it is beautiful with a brick fireplace and a natural palette.
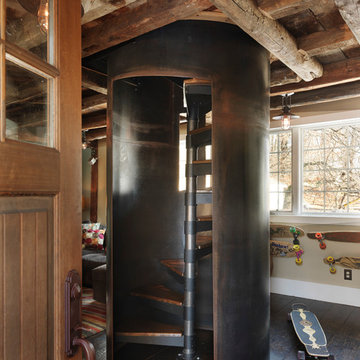
3,000 lbs of cold rolled steel was craned into place and soldered and then the staircase was dropped inside. Openings were cut into the side on site to provide daylighting. Repurposed support beams became a cool support for a collection of longboard skateboards.
Photos~Nat Rea
Country Black Games Room Ideas and Designs
4
