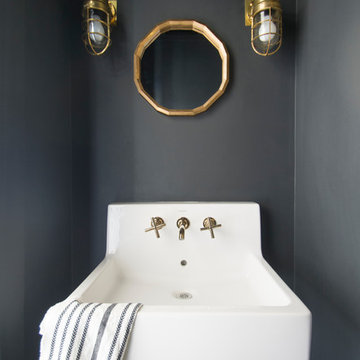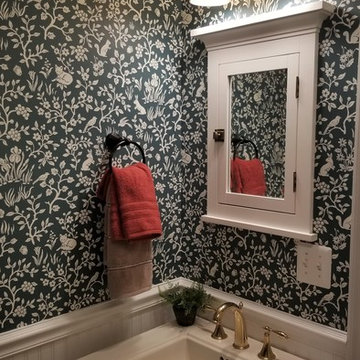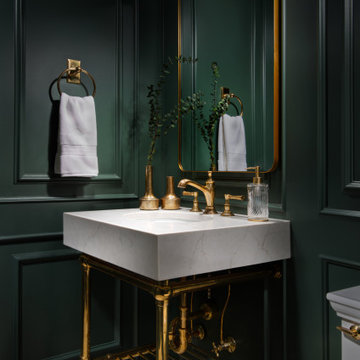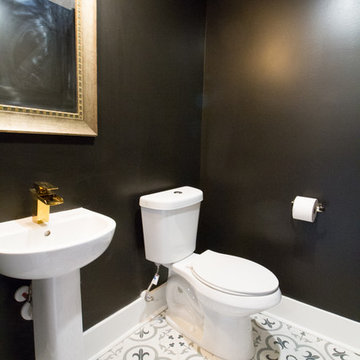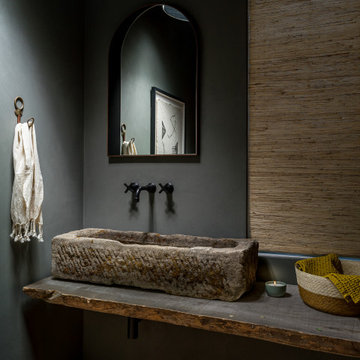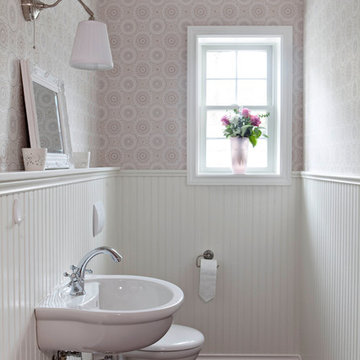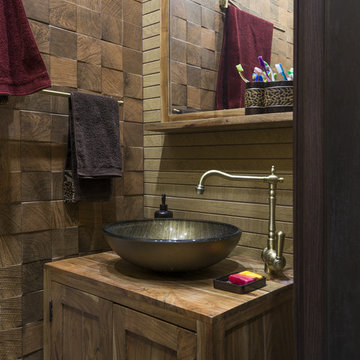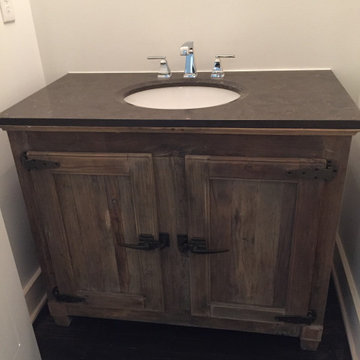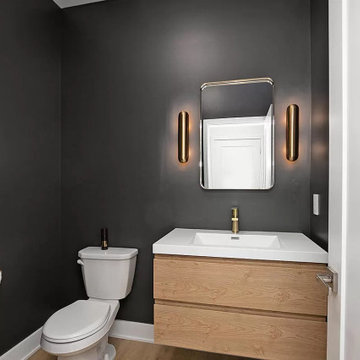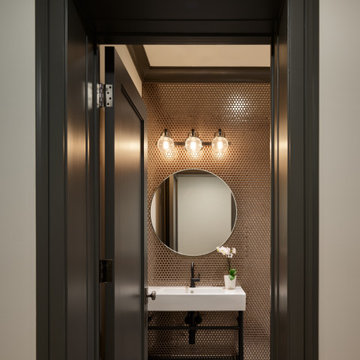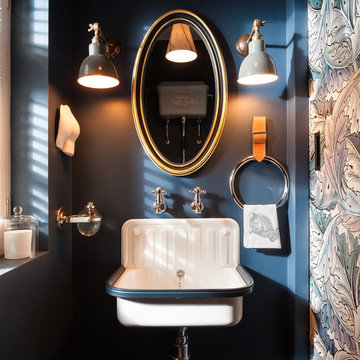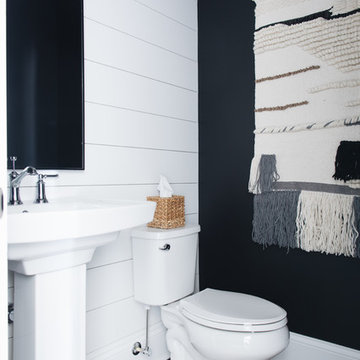Country Black Cloakroom Ideas and Designs
Refine by:
Budget
Sort by:Popular Today
1 - 20 of 200 photos
Item 1 of 3

A compact powder room with a lot of style and drama. Patterned tile and warm satin brass accents are encased in a crisp white venician plaster room topped by a dramatic black ceiling.

Powder room off the kitchen with ship lap walls painted black and since we had some cypress left..we used it here.
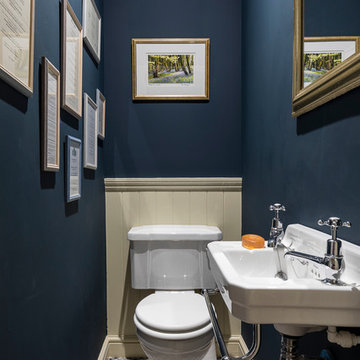
Traditional sanitaryware and wall panelling were used in the downstairs cloakroom. This contrasts with dark blue wall paint, which is one of the main colour trends of 2017.
The cloak room was featured in an article in Metro newspaper in July 2018.
Photography by Chris Snook
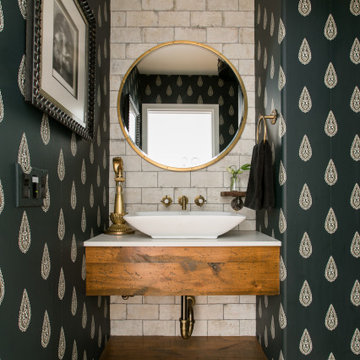
Located in the Rolling Hills community of San Luis Obispo, this single-family residence was renovated and enlarged to suit expanded living and entertaining needs. Surrounded by beautiful Edna Valley, the home was remodeled in the modern farmhouse style.
The house was extended along its axis, and the ceilings in main rooms were vaulted to create a sense of grandeur in the central space. Large windows were added to capture the views of Edna Valley, and give additional light to a previously dimly lit ranch style home. The slider opposite the entry helps to connect the home to the outdoor spaces and leads to the rear patio where a pool and barbecue area await. The owner, an art curator and artist had a vision for the interior transformation, and worked with an interior designer to make it come to life. Many unique touches can be found inside, such as the antique slate farmhouse sink, and large butler’s pantry. The expansive kitchen, living and dining areas are perfect for entertaining guests, or relaxing with family. Vintage furniture and fixtures were paired with contemporary colors and clean lines to create a familiar yet fresh atmosphere.
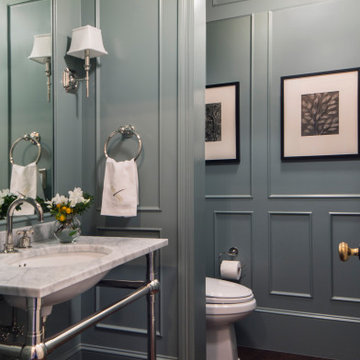
Complete Renovation
Build: EBCON Corporation
Design: Tineke Triggs - Artistic Designs for Living
Architecture: Tim Barber and Kirk Snyder
Landscape: John Dahlrymple Landscape Architecture
Photography: Laura Hull
Country Black Cloakroom Ideas and Designs
1

