Country Bathroom with Multi-coloured Walls Ideas and Designs
Sort by:Popular Today
81 - 100 of 257 photos
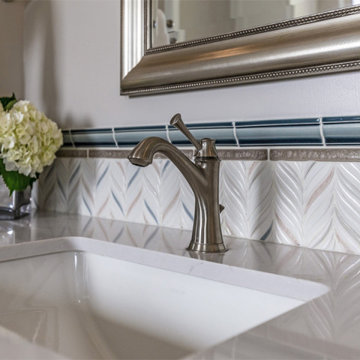
Walk in shower remodel in a country chic bathroom design. This spacious shower has clear glass doors, ceramic subway tiles, and sage green mosaic tile borders. A truly light-hearted and country-loving design.
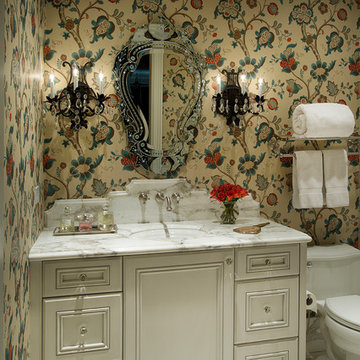
World Renowned Architecture Firm Fratantoni Design created this beautiful home! They design home plans for families all over the world in any size and style. They also have in-house Interior Designer Firm Fratantoni Interior Designers and world class Luxury Home Building Firm Fratantoni Luxury Estates! Hire one or all three companies to design and build and or remodel your home!

Modern farmhouse style designed with white carrara marble subway tile and pattern hexagon with black accents. What master bathroom doesn't have a double sink vanity. We couldn't resist to put these two beautiful antique mirrors and crystal pendants.
Such a large space consisting a : free standing soaker tub, a shower stall and toilet (toto toilet) commode. Completing with a polished chrome shower body system and custom storage.
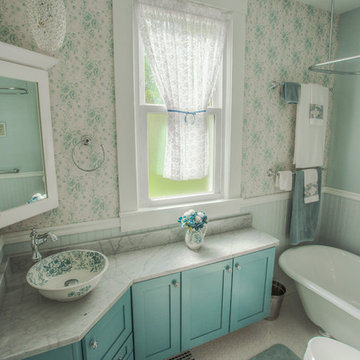
In keeping with the era of the house, Riverside Construction re-surfaced the existing claw-foot tub and added a new painted vanity with a Carrara marble top. A beautiful crystal pendant light from the Maxim Glimmer collection was added above the sink and carefully selected wallpaper was used to closely resemble the pattern in the heirloom sink.
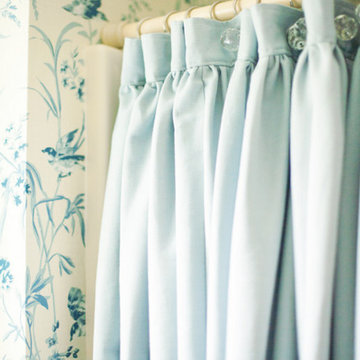
A whimsical bathroom created for my children, but sophisticated enough to be enjoyed by adults. It is wrapped in an aviary toile, and accented with a bold mirror. The lowest drawer pulls out and has a lid on it. It can hold up to 90 pounds and acts as a stepping stool for young children. When they grow, you can pop off the lid and it returns to full use as a drawer.
Home located in Star Valley Ranch, Wyoming. Designed by Tawna Allred Interiors, who also services Alpine, Auburn, Bedford, Etna, Freedom, Freedom, Grover, Thayne, Turnerville, Swan Valley, and Jackson Hole, Wyoming.
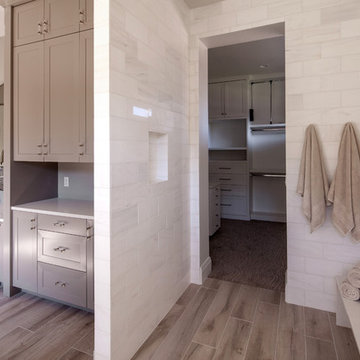
Custom master bathroom with large open shower and free standing concrete bathtub, vanity and dual sink areas.
Shower: Custom designed multi-use shower, beautiful marble tile design in quilted patterns as a nod to the farmhouse era. Custom built industrial metal and glass panel. Shower drying area with direct pass though to master closet.
Vanity and dual sink areas: Custom designed modified shaker cabinetry with subtle beveled edges in a beautiful subtle grey/beige paint color, Quartz counter tops with waterfall edge. Custom designed marble back splashes match the shower design, and acrylic hardware add a bit of bling. Beautiful farmhouse themed mirrors and eclectic lighting.
Flooring: Under-flooring temperature control for both heating and cooling, connected through WiFi to weather service. Flooring is beautiful porcelain tiles in wood grain finish.
For more photos of this project visit our website: https://wendyobrienid.com.

This Fieldstone bathroom vanity in a Moss Green using a the Commerce door style with decorative bottom. Client paired this with wonderful wallpaper and brass accents.
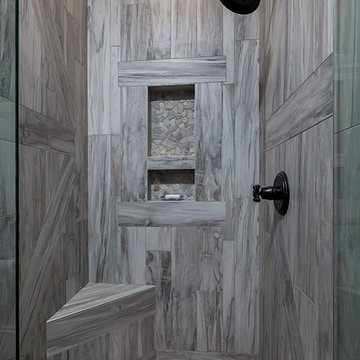
Builder: Pete's Construction, Inc.
Photographer: Jeff Garland
Why choose when you don't have to? Today's top architectural styles are reflected in this impressive yet inviting design, which features the best of cottage, Tudor and farmhouse styles. The exterior includes board and batten siding, stone accents and distinctive windows. Indoor/outdoor spaces include a three-season porch with a fireplace and a covered patio perfect for entertaining. Inside, highlights include a roomy first floor, with 1,800 square feet of living space, including a mudroom and laundry, a study and an open plan living, dining and kitchen area. Upstairs, 1400 square feet includes a large master bath and bedroom (with 10-foot ceiling), two other bedrooms and a bunkroom. Downstairs, another 1,300 square feet await, where a walk-out family room connects the interior and exterior and another bedroom welcomes guests.
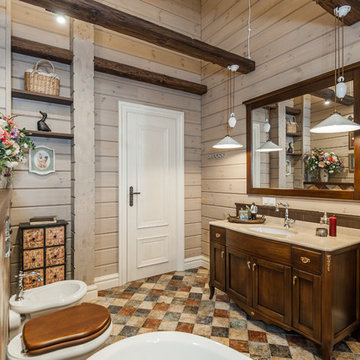
Ванная комната кантри. Сантехника, Roca, Kerasan, цветной кафель, балки, тумба под раковину, зеркало в раме.
Country Bathroom with Multi-coloured Walls Ideas and Designs
5
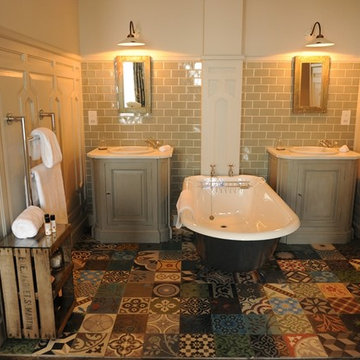
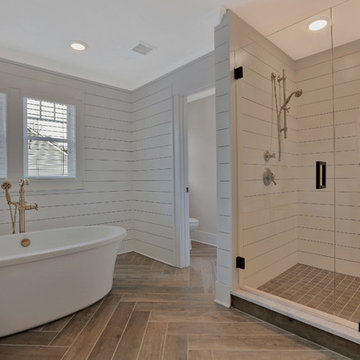
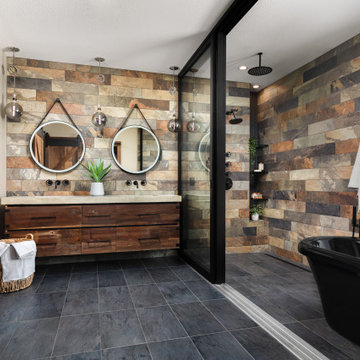
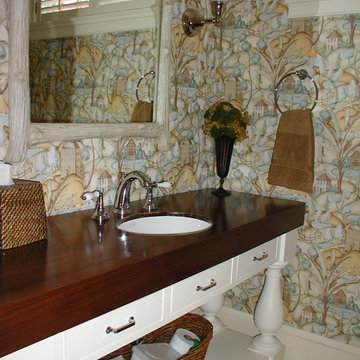
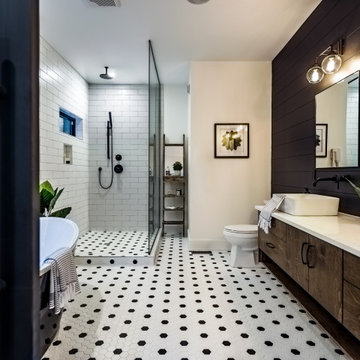
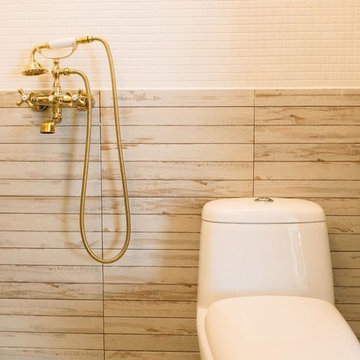
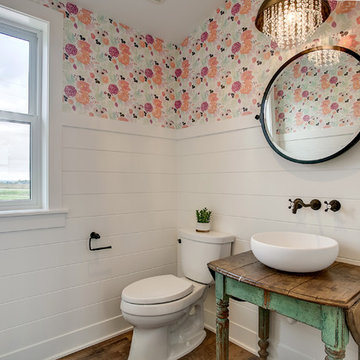
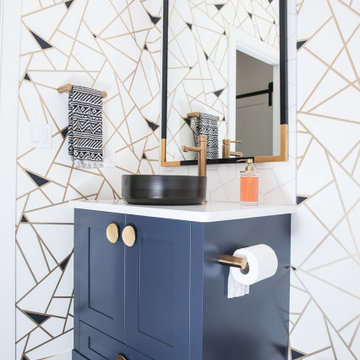
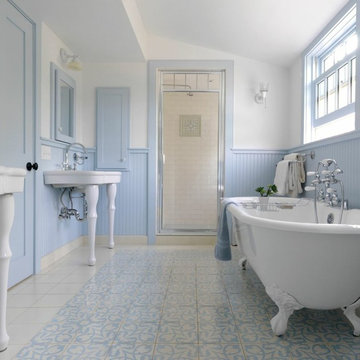
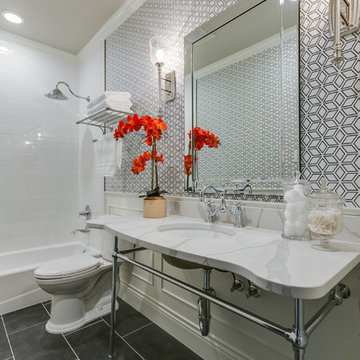
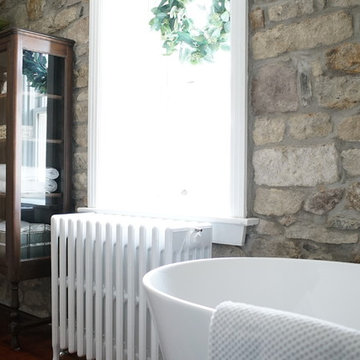

 Shelves and shelving units, like ladder shelves, will give you extra space without taking up too much floor space. Also look for wire, wicker or fabric baskets, large and small, to store items under or next to the sink, or even on the wall.
Shelves and shelving units, like ladder shelves, will give you extra space without taking up too much floor space. Also look for wire, wicker or fabric baskets, large and small, to store items under or next to the sink, or even on the wall.  The sink, the mirror, shower and/or bath are the places where you might want the clearest and strongest light. You can use these if you want it to be bright and clear. Otherwise, you might want to look at some soft, ambient lighting in the form of chandeliers, short pendants or wall lamps. You could use accent lighting around your country bath in the form to create a tranquil, spa feel, as well.
The sink, the mirror, shower and/or bath are the places where you might want the clearest and strongest light. You can use these if you want it to be bright and clear. Otherwise, you might want to look at some soft, ambient lighting in the form of chandeliers, short pendants or wall lamps. You could use accent lighting around your country bath in the form to create a tranquil, spa feel, as well. 