Country Bathroom with a Console Sink Ideas and Designs
Refine by:
Budget
Sort by:Popular Today
41 - 60 of 292 photos
Item 1 of 3

With expansive fields and beautiful farmland surrounding it, this historic farmhouse celebrates these views with floor-to-ceiling windows from the kitchen and sitting area. Originally constructed in the late 1700’s, the main house is connected to the barn by a new addition, housing a master bedroom suite and new two-car garage with carriage doors. We kept and restored all of the home’s existing historic single-pane windows, which complement its historic character. On the exterior, a combination of shingles and clapboard siding were continued from the barn and through the new addition.

This beautiful farmhouse chic bathroom has a black and white patterned cement tile floor. The wall tiles are white subway tiles with black grout. The furniture grade vanity is topped with a white Carrera marble counter. Oil rubbed bronze fixtures complete the room with a contemporary and polished look.
Welcome to this sports lover’s paradise in West Chester, PA! We started with the completely blank palette of an unfinished basement and created space for everyone in the family by adding a main television watching space, a play area, a bar area, a full bathroom and an exercise room. The floor is COREtek engineered hardwood, which is waterproof and durable, and great for basements and floors that might take a beating. Combining wood, steel, tin and brick, this modern farmhouse looking basement is chic and ready to host family and friends to watch sporting events!
Rudloff Custom Builders has won Best of Houzz for Customer Service in 2014, 2015 2016, 2017 and 2019. We also were voted Best of Design in 2016, 2017, 2018, 2019 which only 2% of professionals receive. Rudloff Custom Builders has been featured on Houzz in their Kitchen of the Week, What to Know About Using Reclaimed Wood in the Kitchen as well as included in their Bathroom WorkBook article. We are a full service, certified remodeling company that covers all of the Philadelphia suburban area. This business, like most others, developed from a friendship of young entrepreneurs who wanted to make a difference in their clients’ lives, one household at a time. This relationship between partners is much more than a friendship. Edward and Stephen Rudloff are brothers who have renovated and built custom homes together paying close attention to detail. They are carpenters by trade and understand concept and execution. Rudloff Custom Builders will provide services for you with the highest level of professionalism, quality, detail, punctuality and craftsmanship, every step of the way along our journey together.
Specializing in residential construction allows us to connect with our clients early in the design phase to ensure that every detail is captured as you imagined. One stop shopping is essentially what you will receive with Rudloff Custom Builders from design of your project to the construction of your dreams, executed by on-site project managers and skilled craftsmen. Our concept: envision our client’s ideas and make them a reality. Our mission: CREATING LIFETIME RELATIONSHIPS BUILT ON TRUST AND INTEGRITY.
Photo Credit: Linda McManus Images
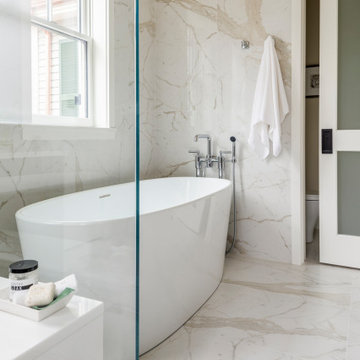
TEAM
Developer: Green Phoenix Development
Architect: LDa Architecture & Interiors
Interior Design: LDa Architecture & Interiors
Builder: Essex Restoration
Home Stager: BK Classic Collections Home Stagers
Photographer: Greg Premru Photography

This project received the award for the 2010 CT Homebuilder's Association Best Bathroom Renovation. It features a 5500 pound solid boulder bathtub, radius glass block shower with two walls covered in book matched full slabs of marble, and reclaimed wide board rustic white oak floors installed over hydronic radiant heat in the concrete floor slab. This bathroom also incorporates a great deal of salvage and reclaimed materials including the 1800's piano legs which were used to create the vanity, an antique cherry corner cabinet was built into the wainscot paneling, chestnut barn timbers were added for effect and also serve as a channel to deliver water supply to the shower via a rain shower head and to the tub via a Kohler laminar flow tub filler. The entire addition was built with 2x8 wall framing and has been filled with full cavity open cell spray foam. The frost walls and floor slab were insulated with 2" R-10 EPS to provide a complete thermal break from the exterior climate. Radiant heat was poured into the floor slab and wraps the lower 3rd of the tub which is below the floor in order to keep the thermal mass hot. Marvin Ultimate double hung windows were used throughout. Another unusual detail is the Corten ceiling panels that were applied to the vaulted ceiling. Each Corten corrugated steel panel was propped up in a field and sprayed with a 50/50 solution of vinegar and hydrogen peroxide for approx. 4 weeks to accelerate the rust process until the desired effect was achieved. Then panels were then cleaned and coated with 4 coats of matte finish polyurethane to seal the finished product. The results are stunning and look incredible next to a hand made metal and blown glass chandelier.
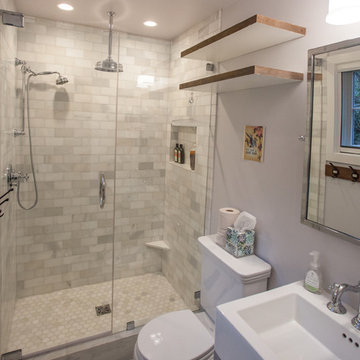
White curare marble in subway tiles surrounds the shower, with a hexagon marble floor. Floating reclaimed wood shelves have been painted white on top & bottom to brighten the space
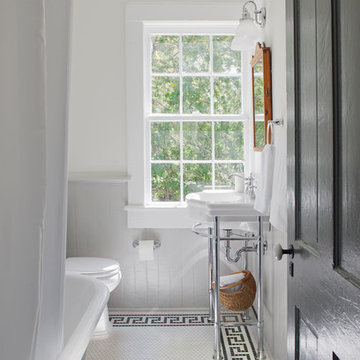
The home wasn't built with a bathroom, so we tried to imagine what it could have looked like had it been added in the 20's, the period of the existing clawfoot tub. The Greek key motif added some interest, the console sink saved space in this tight bath. The wainscoting is nearly entirely original, a few rotted boards got replaced using wood salvaged from elsewhere.
Country Bathroom with a Console Sink Ideas and Designs
3

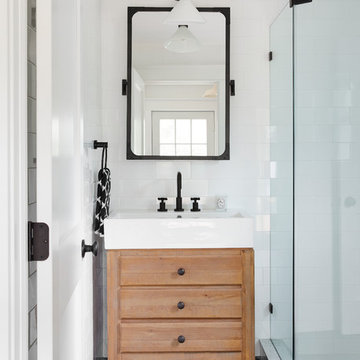

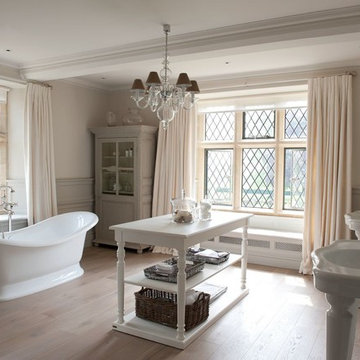
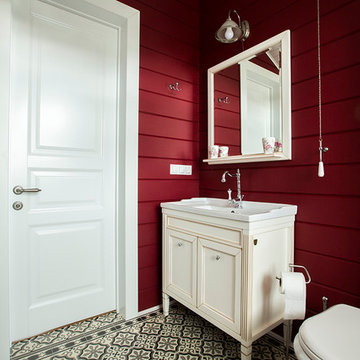
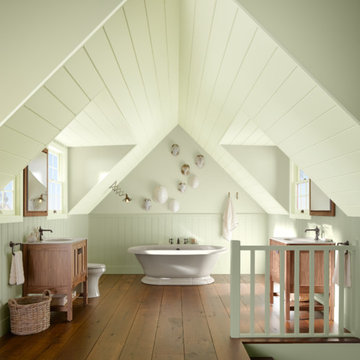
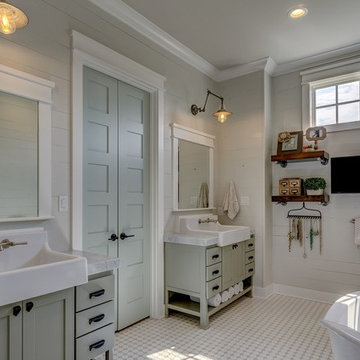
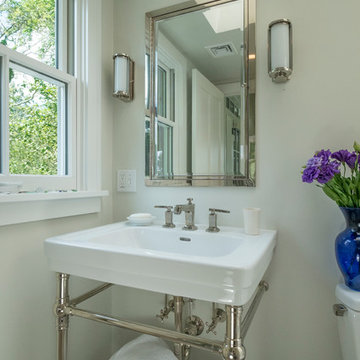
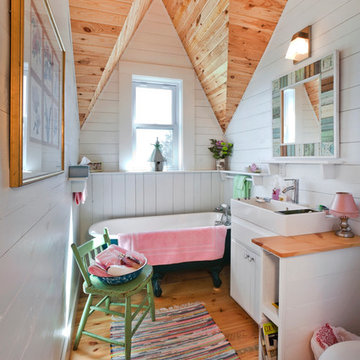
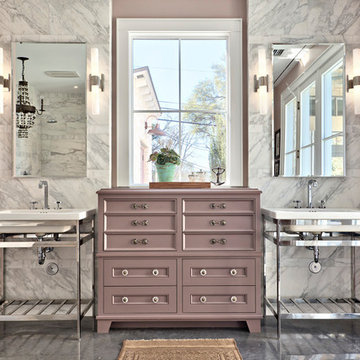
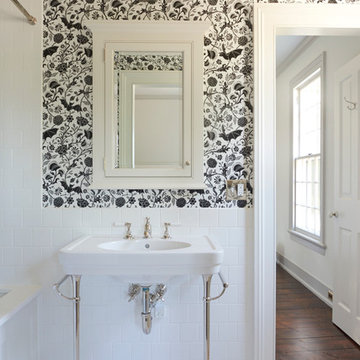
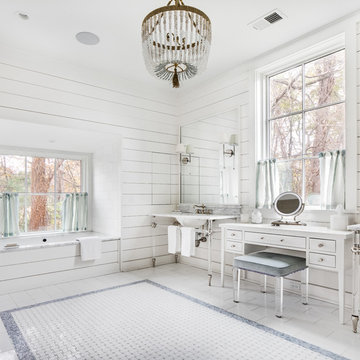
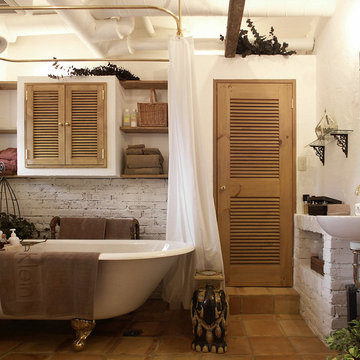
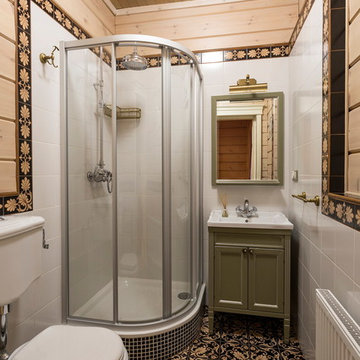

 Shelves and shelving units, like ladder shelves, will give you extra space without taking up too much floor space. Also look for wire, wicker or fabric baskets, large and small, to store items under or next to the sink, or even on the wall.
Shelves and shelving units, like ladder shelves, will give you extra space without taking up too much floor space. Also look for wire, wicker or fabric baskets, large and small, to store items under or next to the sink, or even on the wall.  The sink, the mirror, shower and/or bath are the places where you might want the clearest and strongest light. You can use these if you want it to be bright and clear. Otherwise, you might want to look at some soft, ambient lighting in the form of chandeliers, short pendants or wall lamps. You could use accent lighting around your country bath in the form to create a tranquil, spa feel, as well.
The sink, the mirror, shower and/or bath are the places where you might want the clearest and strongest light. You can use these if you want it to be bright and clear. Otherwise, you might want to look at some soft, ambient lighting in the form of chandeliers, short pendants or wall lamps. You could use accent lighting around your country bath in the form to create a tranquil, spa feel, as well. 