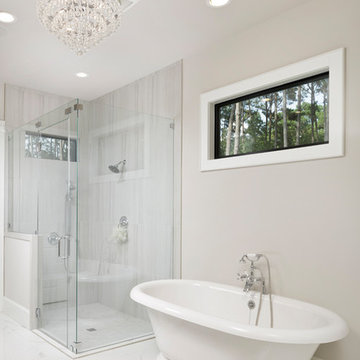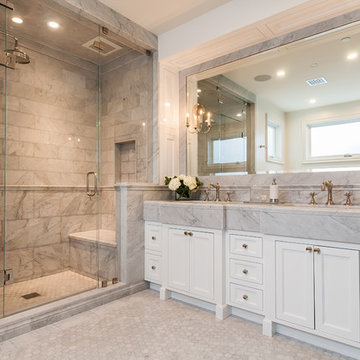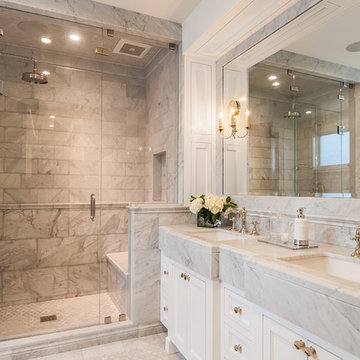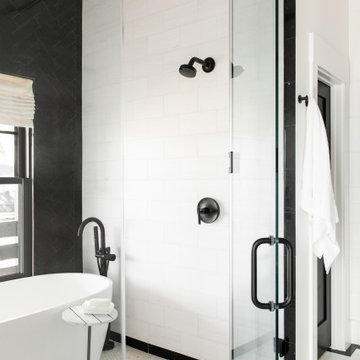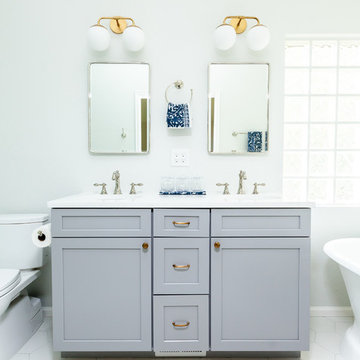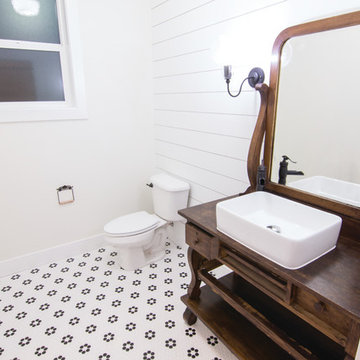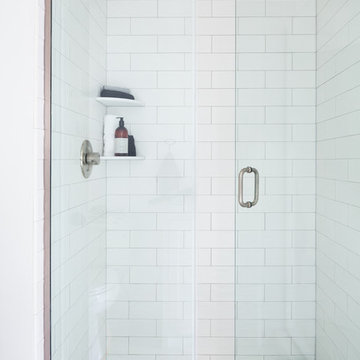Refine by:
Budget
Sort by:Popular Today
161 - 180 of 2,754 photos
Item 1 of 3
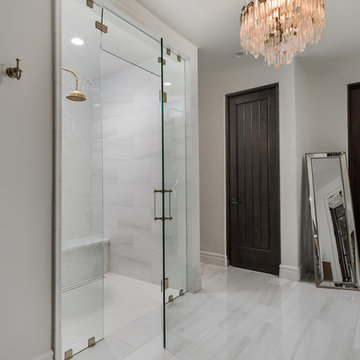
This stunning master bathroom features a walk-in shower, custom chandelier, custom brass hardware and a marble floor, which we can't get enough of!

Welcome to The Farmhouse Master Bathroom with a modern twist! The antique buffet re-purposed into a slate gray double sink vanity with stainless steel vessel sinks and oil rubbed bronze faucets. A shower featuring over-sized white subway tiles with dark gray grout creates and old world yet modern feel to the space. Bathroom Design by- Dawn D Totty DESIGNS Chattanooga, TN.

Modern farm house bathroom project with white subway tiles and hexagon mosaic tiles, wood vanities, marble vanity top, floating shelves and framed mirror.
2 separate light wood tone vanities with framed mirrors and wall scones.
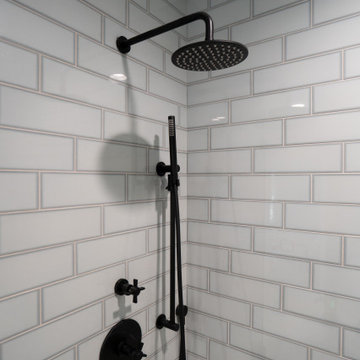
This master bath makeover added a freestanding tub, and by using a tile with a bit of color (aqua) the tub really pops in the space. This double vanity is a RH Kemper vanity, but we added a custom slab top with a 4" apron edge and we changed out the hardware to coordinate with our matte black plumbing fixtures. A large shower with a bench finish it off in style.
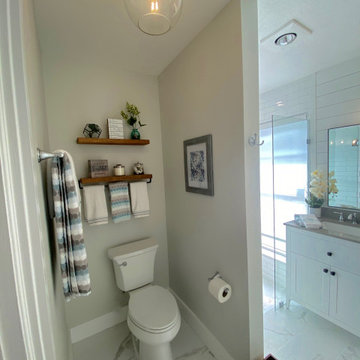
A modern farmhouse bathroom renovation with white vanity, porcelain marble look floors, cement quartz countertops.

The walk-in shower features gorgeous hardware, a built-in shelving area, and a corner bench enclosed in glass. The glass helps both the shower and the bathroom seem larger.
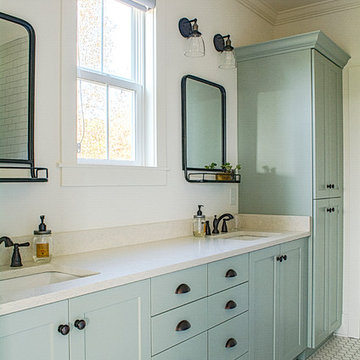
This new home was designed to nestle quietly into the rich landscape of rolling pastures and striking mountain views. A wrap around front porch forms a facade that welcomes visitors and hearkens to a time when front porch living was all the entertainment a family needed. White lap siding coupled with a galvanized metal roof and contrasting pops of warmth from the stained door and earthen brick, give this home a timeless feel and classic farmhouse style. The story and a half home has 3 bedrooms and two and half baths. The master suite is located on the main level with two bedrooms and a loft office on the upper level. A beautiful open concept with traditional scale and detailing gives the home historic character and charm. Transom lites, perfectly sized windows, a central foyer with open stair and wide plank heart pine flooring all help to add to the nostalgic feel of this young home. White walls, shiplap details, quartz counters, shaker cabinets, simple trim designs, an abundance of natural light and carefully designed artificial lighting make modest spaces feel large and lend to the homeowner's delight in their new custom home.
Kimberly Kerl
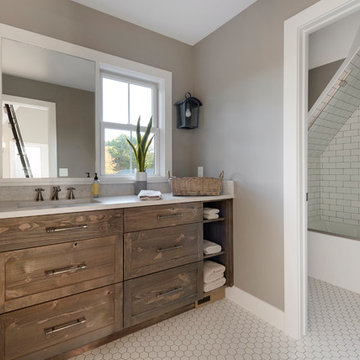
This remodel is a stunning 100-year-old Wayzata home! The home’s history was embraced while giving the home a refreshing new look. Every aspect of this renovation was thoughtfully considered to turn the home into a "DREAM HOME" for generations to enjoy. With Mingle designed cabinetry throughout several rooms of the home, there is plenty of storage and style. A turn-of-the-century transitional farmhouse home is sure to please the eyes of many and be the perfect fit for this family for years to come.
Spacecrafting Photography
Country Bathroom and Cloakroom with White Floors Ideas and Designs
9



