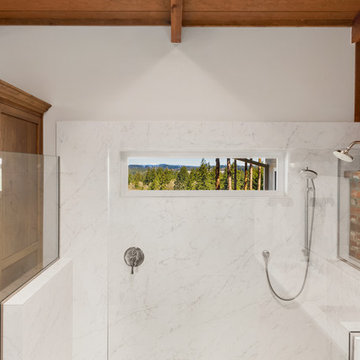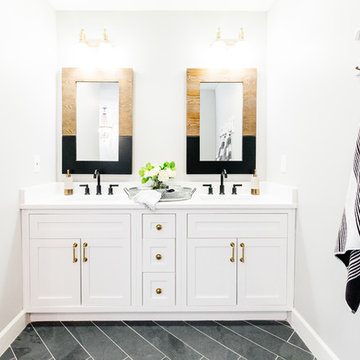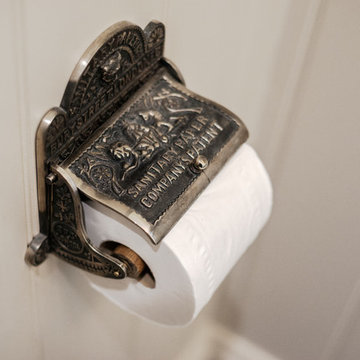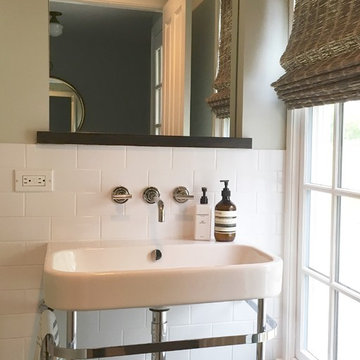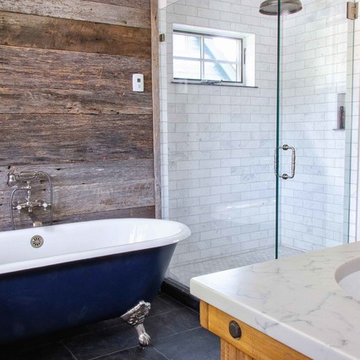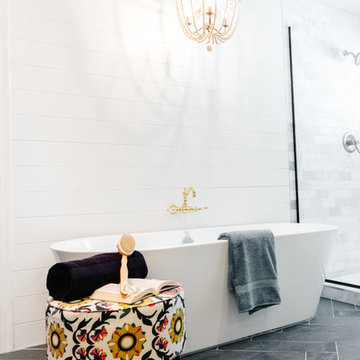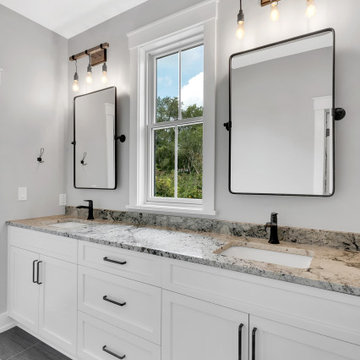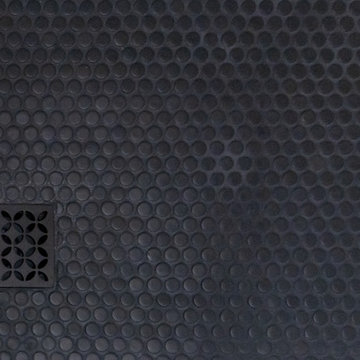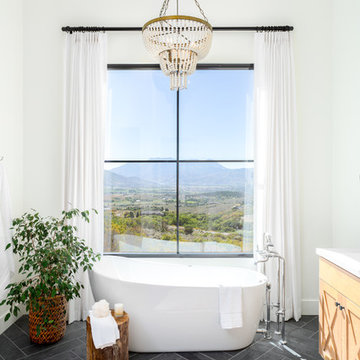Refine by:
Budget
Sort by:Popular Today
41 - 60 of 303 photos
Item 1 of 3
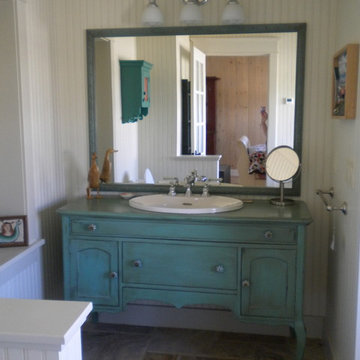
This was a great piece our client found at a junk shop. We refurbished it in a shocking blue with an antique glaze.
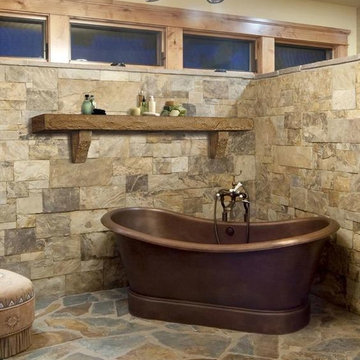
A certain farmhouse retreat, this bathroom features a copper soaking tub, slate floors, ledger stone walls and a cast stone shelf for stowing accessories.
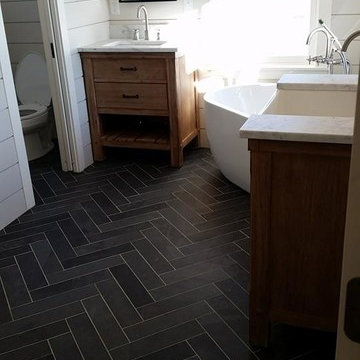
Apron sink and freestanding tub, slate herringbone tile, electric floor heat

Master bathroom with subway tiles, wood vanity, and concrete countertop.
Photographer: Rob Karosis

The master bathroom is large with plenty of built-in storage space and double vanity. The countertops carry on from the kitchen. A large freestanding tub sits adjacent to the window next to the large stand-up shower. The floor is a dark great chevron tile pattern that grounds the lighter design finishes.

Photography: Dustin Peck http://www.dustinpeckphoto.com/ http://www.houzz.com/pro/dpphoto/dustinpeckphotographyinc
Designer: Susan Tollefsen http://www.susantinteriors.com/ http://www.houzz.com/pro/susu5/susan-tollefsen-interiors
June/July 2016

A jewel box of a powder room with board and batten wainscotting, floral wallpaper, and herringbone slate floors paired with brass and black accents and warm wood vanity.

The homeowners wanted to improve the layout and function of their tired 1980’s bathrooms. The master bath had a huge sunken tub that took up half the floor space and the shower was tiny and in small room with the toilet. We created a new toilet room and moved the shower to allow it to grow in size. This new space is far more in tune with the client’s needs. The kid’s bath was a large space. It only needed to be updated to today’s look and to flow with the rest of the house. The powder room was small, adding the pedestal sink opened it up and the wallpaper and ship lap added the character that it needed

Custom dog wash in slate tile, penny round floor, and glass surround; photo by Jeff Herr Photography
Country Bathroom and Cloakroom with Slate Flooring Ideas and Designs
3


