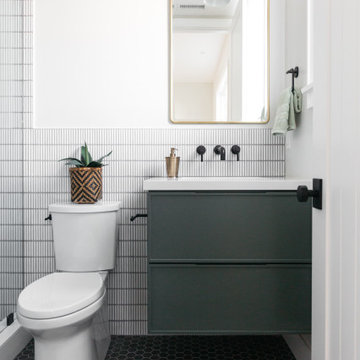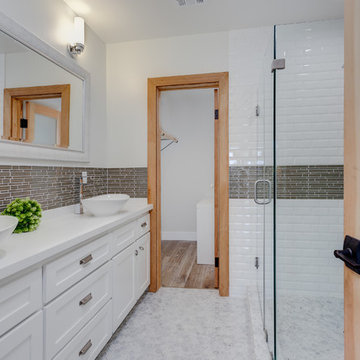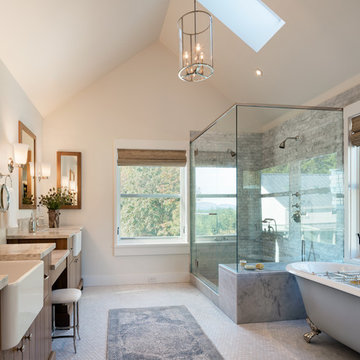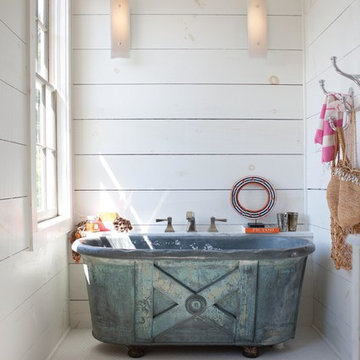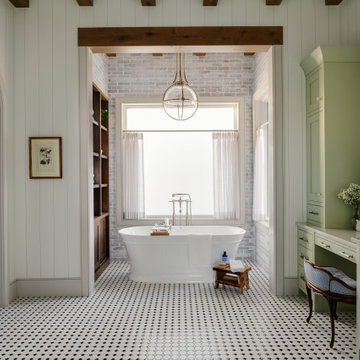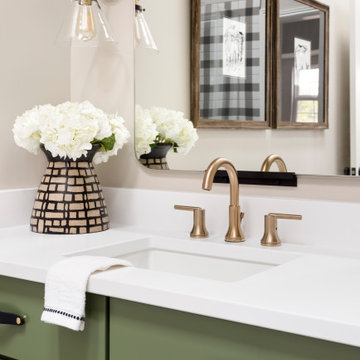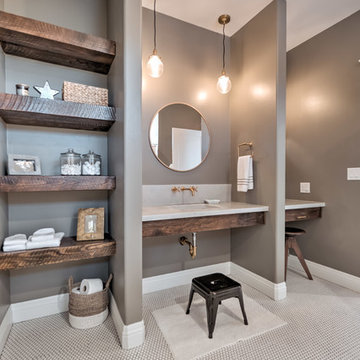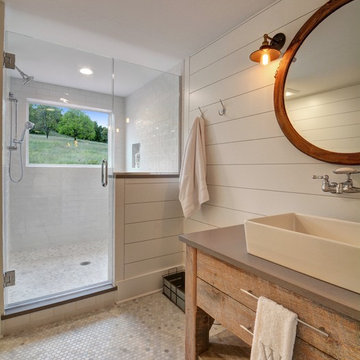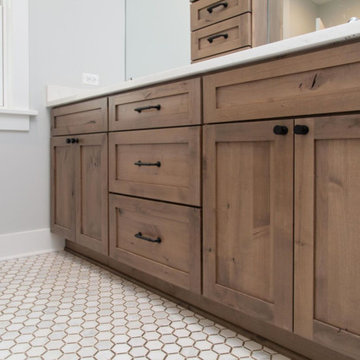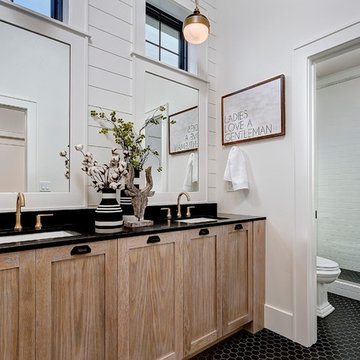Refine by:
Budget
Sort by:Popular Today
161 - 180 of 984 photos
Item 1 of 3

This Altadena home is the perfect example of modern farmhouse flair. The powder room flaunts an elegant mirror over a strapping vanity; the butcher block in the kitchen lends warmth and texture; the living room is replete with stunning details like the candle style chandelier, the plaid area rug, and the coral accents; and the master bathroom’s floor is a gorgeous floor tile.
Project designed by Courtney Thomas Design in La Cañada. Serving Pasadena, Glendale, Monrovia, San Marino, Sierra Madre, South Pasadena, and Altadena.
For more about Courtney Thomas Design, click here: https://www.courtneythomasdesign.com/
To learn more about this project, click here:
https://www.courtneythomasdesign.com/portfolio/new-construction-altadena-rustic-modern/
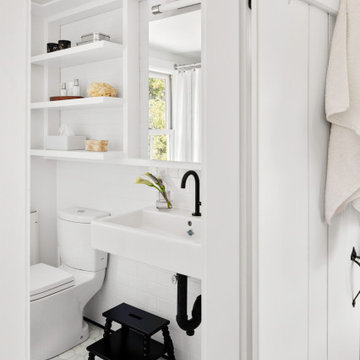
TEAM
Architect: LDa Architecture & Interiors
Builder: Lou Boxer Builder
Photographer: Greg Premru Photography
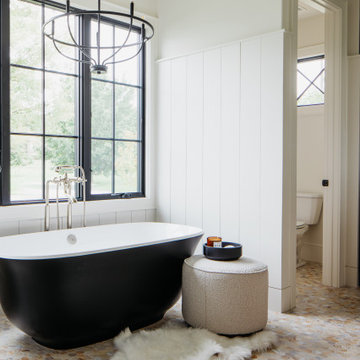
This fall, Amethyst had the opportunity to partner with Freeman Custom Homes of Kansas City to furnish this 5000 sq ft European Modern designed home for the Artisan Home Tour 2020!
Every square inch of this home was magical -- from the secret staircase in the master bath leading to a private shuttered plunge pool to the vaulted kitchen with sky high mushroom colored cabinetry and handmade zellige tile.
We met the builders during the cabinetry phase and watching their final, thoughtful design details evolve was such full of over-the-top surprises like the unique valet-like storage in the entry and limestone fireplace!
As soon as we saw their vision for the home, we knew our furnishings would be a great match as our design style celebrates handmade rugs, artisan handmade custom seating, old-meets-new art, and let's be honest -- we love to go big! They trusted us to do our thing on the entire main level and we enjoyed every minute.
The load in took 3 full trucks and fortunately for us -- the homeowners fell in love with several pieces so our uninstall trip was significantly lighter. I think we were all a little emotional leaving this masterpiece but sooooo happy for the owners and just hoping we get invited to a Christmas party...
Here are some of the highlights -- 90% of the furnishings and rugs were from our shop and we filled in the gaps with some extra special pieces!
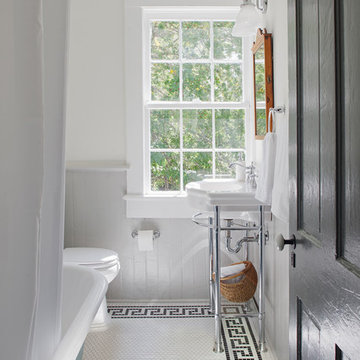
This pre-civil war post and beam home built circa 1860 features restored woodwork, reclaimed antique fixtures, a 1920s style bathroom, and most notably, the largest preserved section of haint blue paint in Savannah, Georgia. Photography by Atlantic Archives

This boy's bathroom comes with a farmhouse style sink in a beautiful dark blue. With a door that leads to the outside patio, they can come in & out as they please. The Elliot Farmhouse lighting fixtures and vanity mirrors create a simple elegance.

This home in Napa off Silverado was rebuilt after burning down in the 2017 fires. Architect David Rulon, a former associate of Howard Backen, known for this Napa Valley industrial modern farmhouse style. Composed in mostly a neutral palette, the bones of this house are bathed in diffused natural light pouring in through the clerestory windows. Beautiful textures and the layering of pattern with a mix of materials add drama to a neutral backdrop. The homeowners are pleased with their open floor plan and fluid seating areas, which allow them to entertain large gatherings. The result is an engaging space, a personal sanctuary and a true reflection of it's owners' unique aesthetic.
Inspirational features are metal fireplace surround and book cases as well as Beverage Bar shelving done by Wyatt Studio, painted inset style cabinets by Gamma, moroccan CLE tile backsplash and quartzite countertops.

This coastal farmhouse style powder room is part of an award-winning whole home remodel and interior design project.
Country Bathroom and Cloakroom with Mosaic Tile Flooring Ideas and Designs
9


