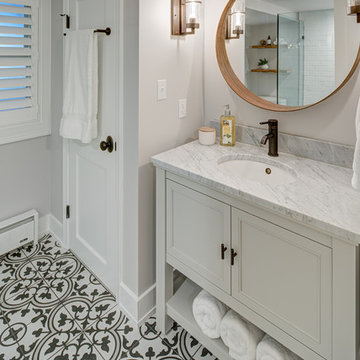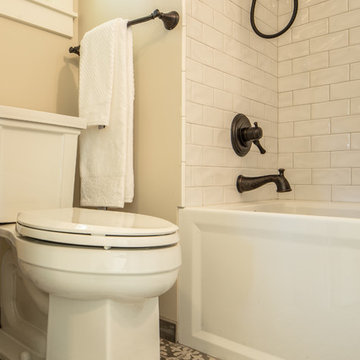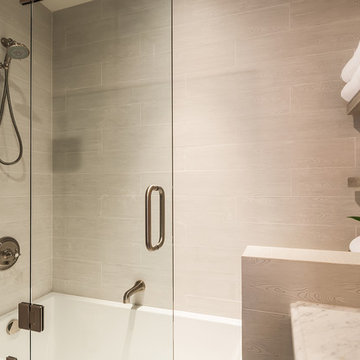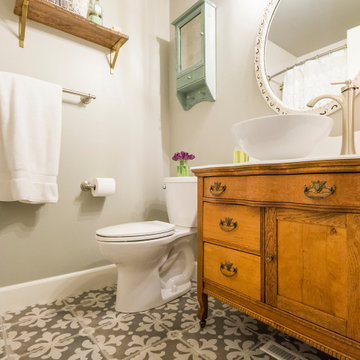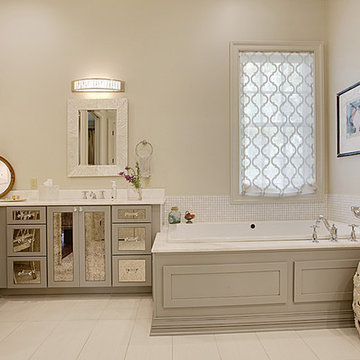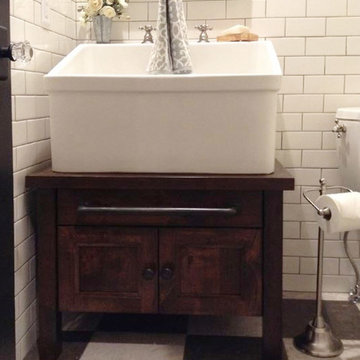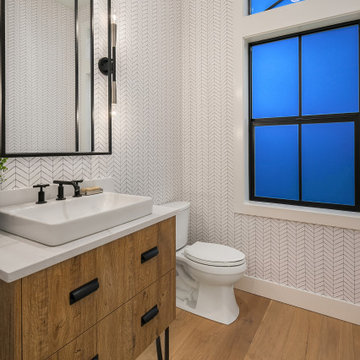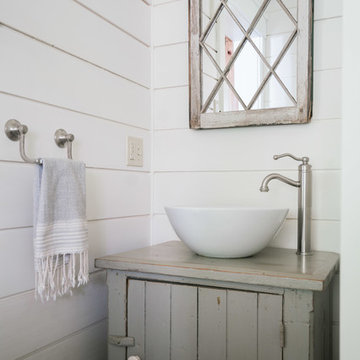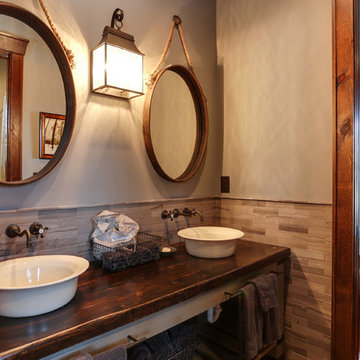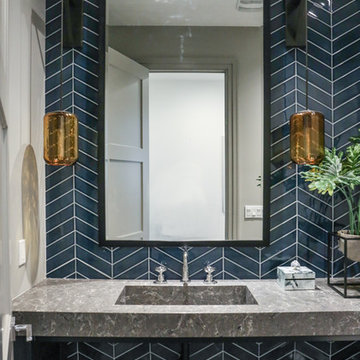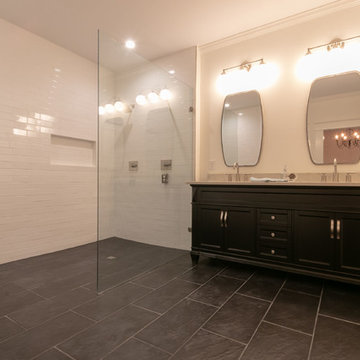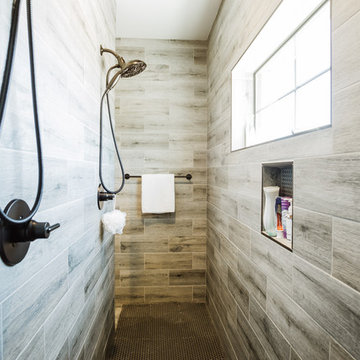Refine by:
Budget
Sort by:Popular Today
161 - 180 of 1,936 photos
Item 1 of 3
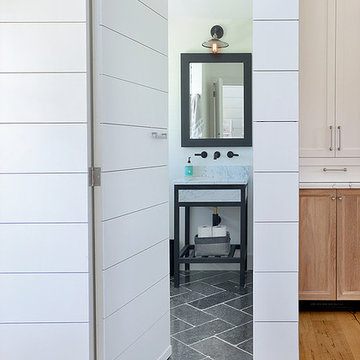
a true farmhouse industrial mudroom bathroom! reclaimed cobblestone grey slate floor tiles are laid in a herringbone pattern...oversized. the Carrera marble and black metal washstand complete the look. the phantom ship lap door allows the ship lap wall to stay strong and uninterrupted.
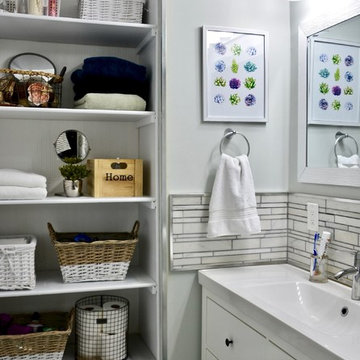
Master Bathroom Re-Design. Furniture from IKEA Hemnes collection and decor from HomeSense
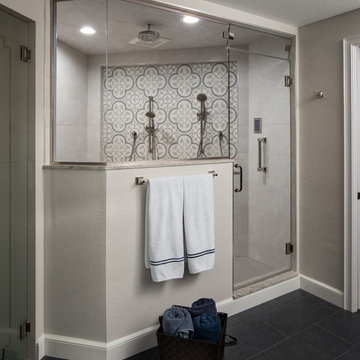
This large master is complete with a custom steam shower and separate water closet, utilizing the space and allowing for maximum privacy. The steam shower control also controls the shower function, keeping the focus on the beautiful tile, rather than the controls.
Each of the rustic wood vanities is topped with custom quartz and backlit blue glass sinks. The water closet features a large, frosted glass door, to allow light to pass through and maintain privacy.
Tim Gormley, TG Image
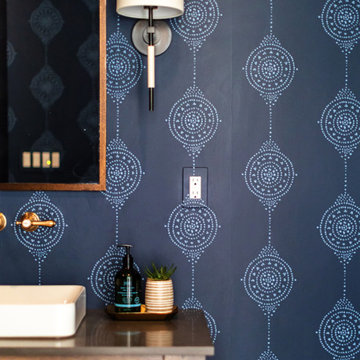
This Altadena home is the perfect example of modern farmhouse flair. The powder room flaunts an elegant mirror over a strapping vanity; the butcher block in the kitchen lends warmth and texture; the living room is replete with stunning details like the candle style chandelier, the plaid area rug, and the coral accents; and the master bathroom’s floor is a gorgeous floor tile.
Project designed by Courtney Thomas Design in La Cañada. Serving Pasadena, Glendale, Monrovia, San Marino, Sierra Madre, South Pasadena, and Altadena.
For more about Courtney Thomas Design, click here: https://www.courtneythomasdesign.com/
To learn more about this project, click here:
https://www.courtneythomasdesign.com/portfolio/new-construction-altadena-rustic-modern/

Renovation of a master bath suite, dressing room and laundry room in a log cabin farm house. Project involved expanding the space to almost three times the original square footage, which resulted in the attractive exterior rock wall becoming a feature interior wall in the bathroom, accenting the stunning copper soaking bathtub.
A two tone brick floor in a herringbone pattern compliments the variations of color on the interior rock and log walls. A large picture window near the copper bathtub allows for an unrestricted view to the farmland. The walk in shower walls are porcelain tiles and the floor and seat in the shower are finished with tumbled glass mosaic penny tile. His and hers vanities feature soapstone counters and open shelving for storage.
Concrete framed mirrors are set above each vanity and the hand blown glass and concrete pendants compliment one another.
Interior Design & Photo ©Suzanne MacCrone Rogers
Architectural Design - Robert C. Beeland, AIA, NCARB
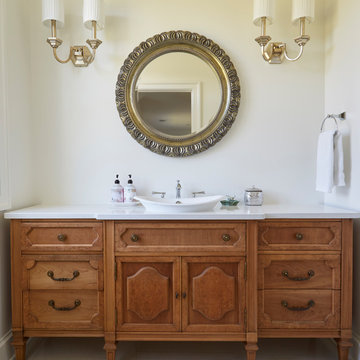
Furniture-like vanity cabinet with vessel sink, ornate mirror, and matching sconces. Photo by Mike Kaskel
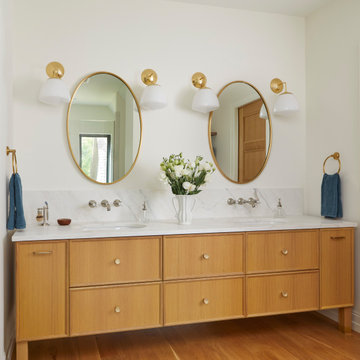
This master bathroom features a custom furniture style vanity also from Grabill Cabinets on rift cut white oak in their Milano door style. Beautiful custom matching wood legs with brass caps from Fidler Furniture Company take this piece to a new level. Builder: Insignia Homes, Architect: Lorenz & Co., Interior Design: Deidre Interiors, Cabinety: Grabill Cabinets, Appliances: Bekins,
Photography: Werner Straube Photography
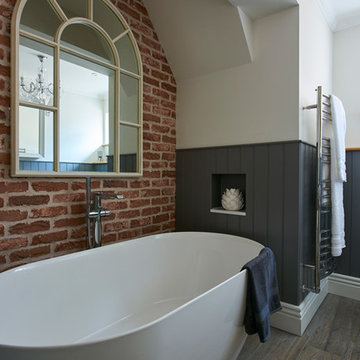
Classic contemporary was the brief for this bathroom. The client loved the Neptune look however he also wanted to add contemporary elements. The versatility of Neptune meant that we were able to create a bathroom with classic features, such as the Neptune wooden vanity unit with countertop basins and tongue and grove panelling, whilst combining these with a contemporary freestanding bath and wall hung WC.
A wall of exposed brickwork, created using brick slips also provides contrast and intrigue, sitting effortlessly behind the minimal white curved bath.
Country Bathroom and Cloakroom with Freestanding Cabinets Ideas and Designs
9


