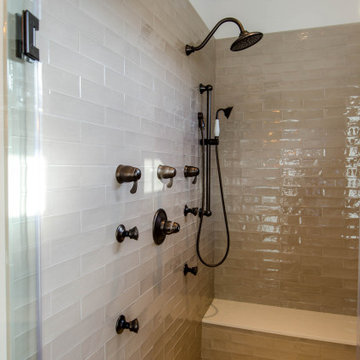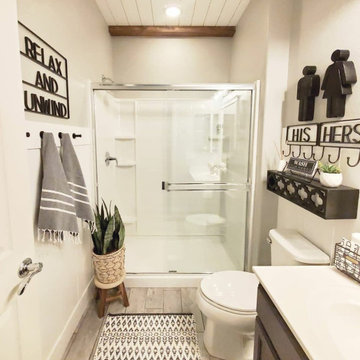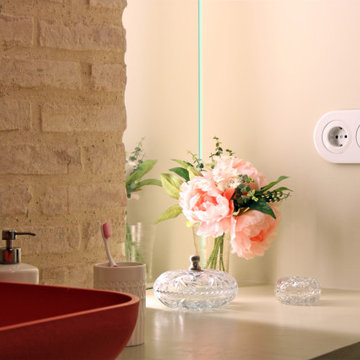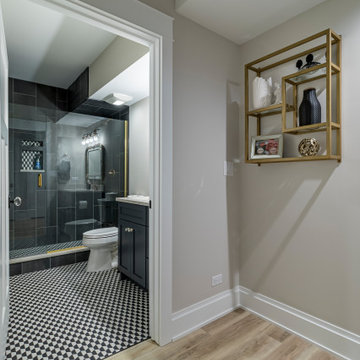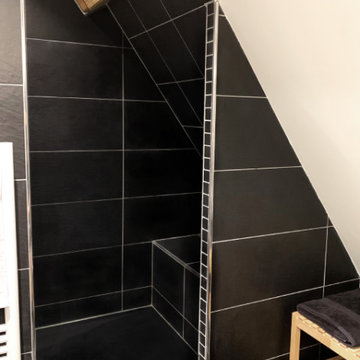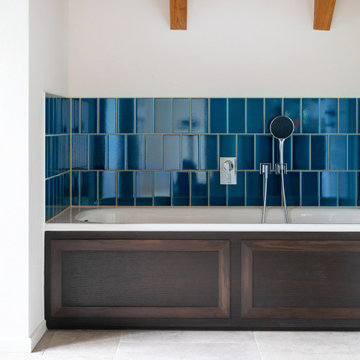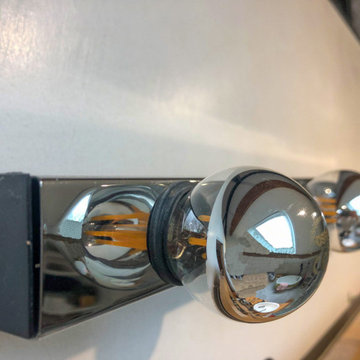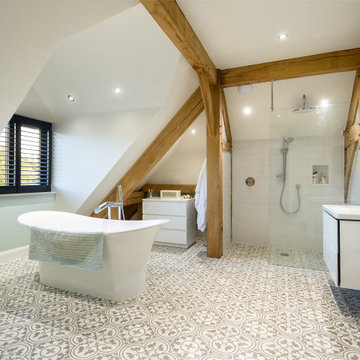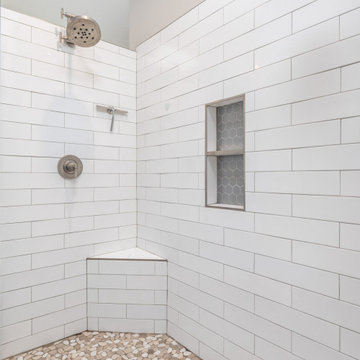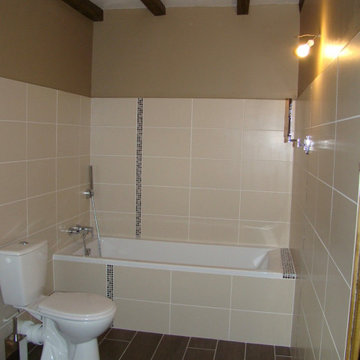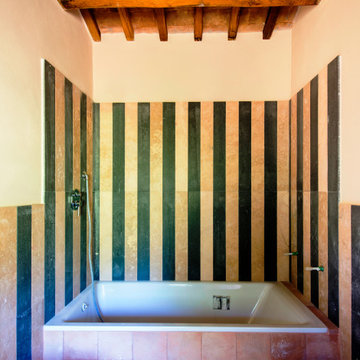Refine by:
Budget
Sort by:Popular Today
101 - 120 of 196 photos
Item 1 of 3
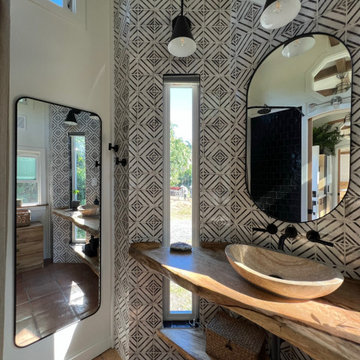
This Paradise Model ATU is extra tall and grand! As you would in you have a couch for lounging, a 6 drawer dresser for clothing, and a seating area and closet that mirrors the kitchen. Quartz countertops waterfall over the side of the cabinets encasing them in stone. The custom kitchen cabinetry is sealed in a clear coat keeping the wood tone light. Black hardware accents with contrast to the light wood. A main-floor bedroom- no crawling in and out of bed. The wallpaper was an owner request; what do you think of their choice?
The bathroom has natural edge Hawaiian mango wood slabs spanning the length of the bump-out: the vanity countertop and the shelf beneath. The entire bump-out-side wall is tiled floor to ceiling with a diamond print pattern. The shower follows the high contrast trend with one white wall and one black wall in matching square pearl finish. The warmth of the terra cotta floor adds earthy warmth that gives life to the wood. 3 wall lights hang down illuminating the vanity, though durning the day, you likely wont need it with the natural light shining in from two perfect angled long windows.
This Paradise model was way customized. The biggest alterations were to remove the loft altogether and have one consistent roofline throughout. We were able to make the kitchen windows a bit taller because there was no loft we had to stay below over the kitchen. This ATU was perfect for an extra tall person. After editing out a loft, we had these big interior walls to work with and although we always have the high-up octagon windows on the interior walls to keep thing light and the flow coming through, we took it a step (or should I say foot) further and made the french pocket doors extra tall. This also made the shower wall tile and shower head extra tall. We added another ceiling fan above the kitchen and when all of those awning windows are opened up, all the hot air goes right up and out.
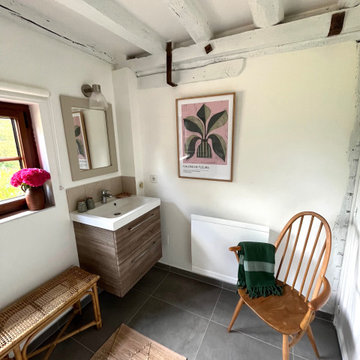
Les murs et les poutres du plafond ont été peints en blanc pour une luminosité optimale. Un sol en grès cérame gris chaud à été choisi pour unifier le sol. Le meuble vasque suspendu est complété d'un lavabo blanc et d'une crédence en grès cérame beige. Le miroir d'origine à été repeint en gris. Il est accessoirisé d'une applique murale en verre et inox. Un banc en rotin et un tapis de sol couleur vieux rose apportent de la chaleur à l'ensemble. Enfin, une chaise vintage Ercol, un patère en bois et une affiche en couleur donnent du style et de la couleur à la pièce. La fenêtre ouvre sur le jardin fleuri de la maison.
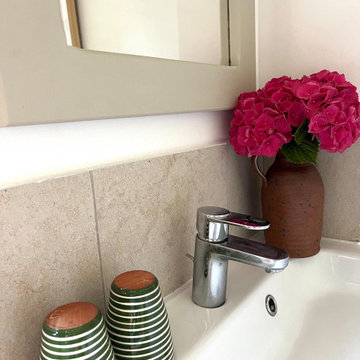
Les murs et les poutres du plafond ont été peints en blanc pour une luminosité optimale. Un sol en grès cérame gris chaud à été choisi pour unifier le sol. Le meuble vasque suspendu est complété d'un lavabo blanc et d'une crédence en grès cérame beige. Le miroir d'origine à été repeint en gris beige. Il est accessoirisé d'une applique murale en verre et inox. Un joli bouquet d'hortensias rose vif vient apporter de la couleur à la pièce.
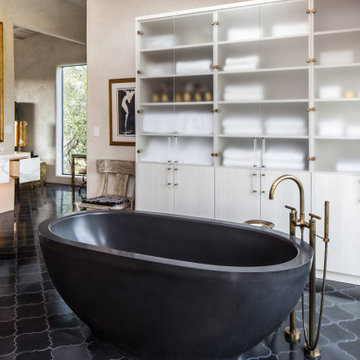
Marble shower with matching marble hand made floating marble vanities.
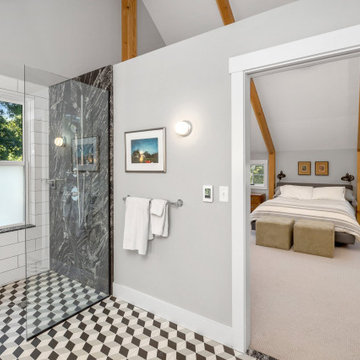
"Victoria Point" farmhouse barn home by Yankee Barn Homes, customized by Paul Dierkes, Architect. Primary bedroom and bathroom with open beamed ceiling. Curbless shower with wall of black marble. Walls of subway tile. Windows by Marvin.
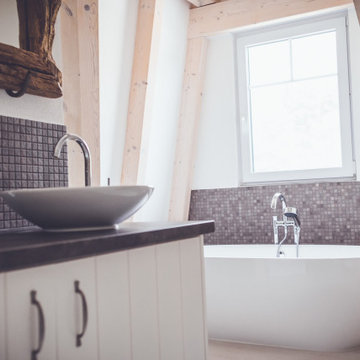
Regionales Holzhaus mit dem Flair einer englischen Villa: Dieses Einfamilienhaus wurde individuell an die Wünsche der Baufamilie angepasst.
Das Mansarddach ermöglicht unter anderem die Nutzung des kompletten oberen Stockwerks. So verteilt sich die Wohnfläche auf geräumigen 205 Quadratmetern. Keller, Hobbyraum und Garage kommen zusätzlich hinzu.
Die Landhausvilla haben wir schlüsselfertig, also inklusive aller Innenausbauten, übergeben. Dafür arbeiten wir eng mit Partnerunternehmen zusammen und übernehmen die gesamte Bauleitung für das Projekt.
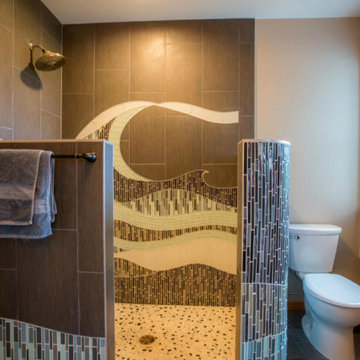
Chiseled slate floors, custom walk in glass tile mosaic shower and Douglas Fir window sill and rustic bronze towel bars.

This Paradise Model ATU is extra tall and grand! As you would in you have a couch for lounging, a 6 drawer dresser for clothing, and a seating area and closet that mirrors the kitchen. Quartz countertops waterfall over the side of the cabinets encasing them in stone. The custom kitchen cabinetry is sealed in a clear coat keeping the wood tone light. Black hardware accents with contrast to the light wood. A main-floor bedroom- no crawling in and out of bed. The wallpaper was an owner request; what do you think of their choice?
The bathroom has natural edge Hawaiian mango wood slabs spanning the length of the bump-out: the vanity countertop and the shelf beneath. The entire bump-out-side wall is tiled floor to ceiling with a diamond print pattern. The shower follows the high contrast trend with one white wall and one black wall in matching square pearl finish. The warmth of the terra cotta floor adds earthy warmth that gives life to the wood. 3 wall lights hang down illuminating the vanity, though durning the day, you likely wont need it with the natural light shining in from two perfect angled long windows.
This Paradise model was way customized. The biggest alterations were to remove the loft altogether and have one consistent roofline throughout. We were able to make the kitchen windows a bit taller because there was no loft we had to stay below over the kitchen. This ATU was perfect for an extra tall person. After editing out a loft, we had these big interior walls to work with and although we always have the high-up octagon windows on the interior walls to keep thing light and the flow coming through, we took it a step (or should I say foot) further and made the french pocket doors extra tall. This also made the shower wall tile and shower head extra tall. We added another ceiling fan above the kitchen and when all of those awning windows are opened up, all the hot air goes right up and out.
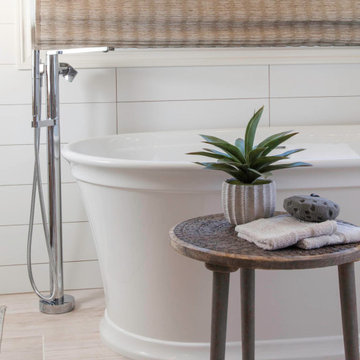
Light and Airy shiplap bathroom was the dream for this hard working couple. The goal was to totally re-create a space that was both beautiful, that made sense functionally and a place to remind the clients of their vacation time. A peaceful oasis. We knew we wanted to use tile that looks like shiplap. A cost effective way to create a timeless look. By cladding the entire tub shower wall it really looks more like real shiplap planked walls.
The center point of the room is the new window and two new rustic beams. Centered in the beams is the rustic chandelier.
Design by Signature Designs Kitchen Bath
Contractor ADR Design & Remodel
Photos by Gail Owens
Country Bathroom and Cloakroom with Exposed Beams Ideas and Designs
6


