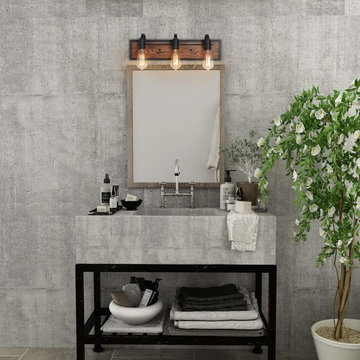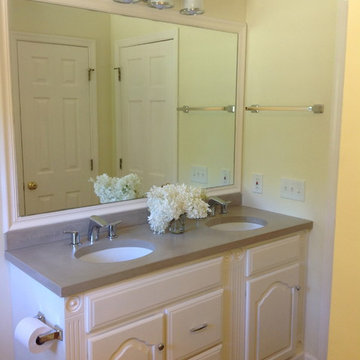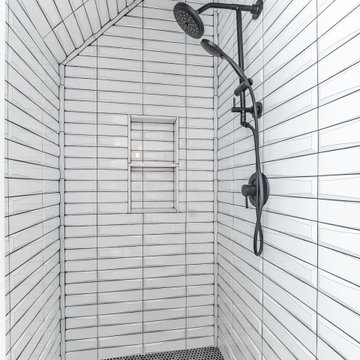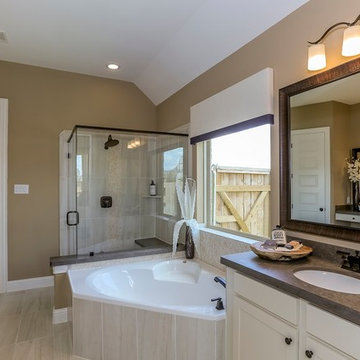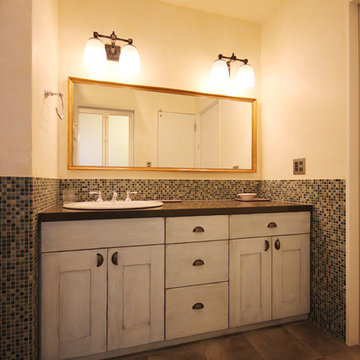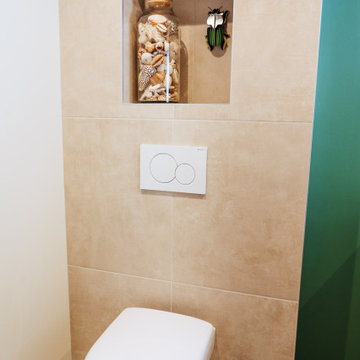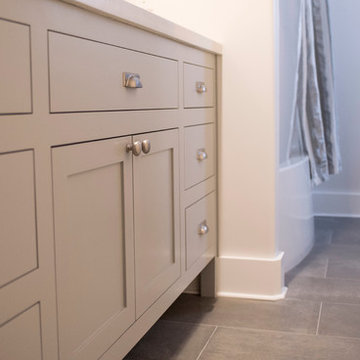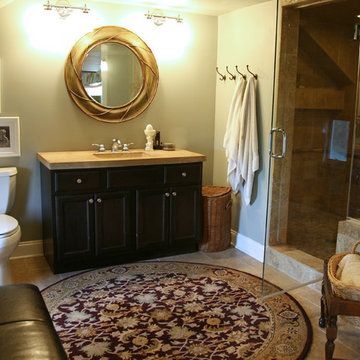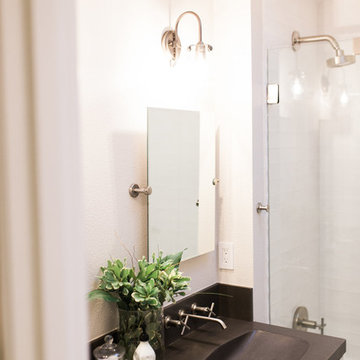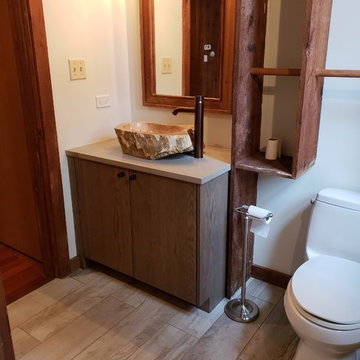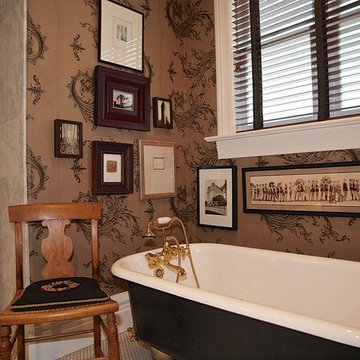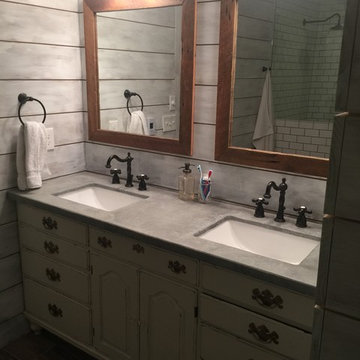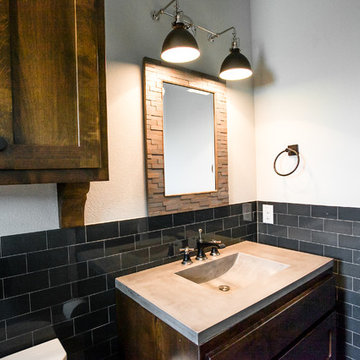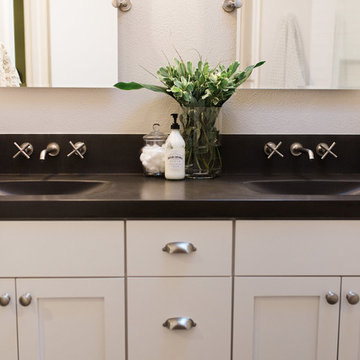Refine by:
Budget
Sort by:Popular Today
121 - 140 of 245 photos
Item 1 of 3
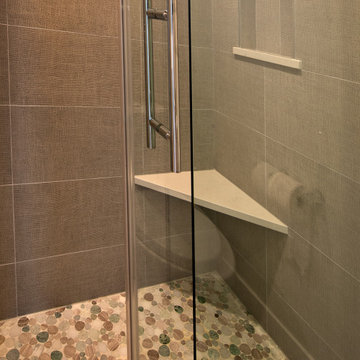
Every detail of this new construction home was planned and thought of. From the door knobs to light fixtures this home turned into a modern farmhouse master piece! The Highland Park family of 6 aimed to create an oasis for their extended family and friends to enjoy. We added a large sectional, extra island space and a spacious outdoor setup to complete this goal. Our tile selections added special details to the bathrooms, mudroom and laundry room. The lighting lit up the gorgeous wallpaper and paint selections. To top it off the accessories were the perfect way to accentuate the style and excitement within this home! This project is truly one of our favorites. Hopefully we can enjoy cocktails in the pool soon!
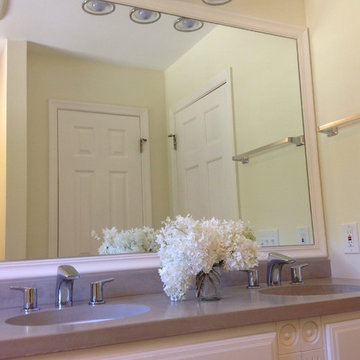
Painted an existing vanity. Installed concrete counter top. Made a custom mirror with small crown molding.
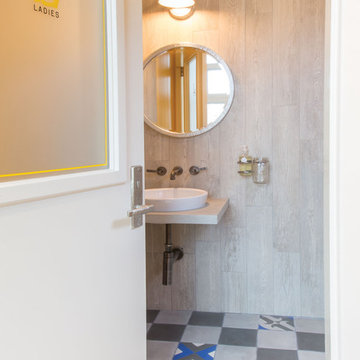
Rustic wood tile adds texture behind the concrete vanity in the sweet restrooms of Modern General, a new general store and eatery in Santa Fe, NM. The checkerboard cement floor tiles are accented by geometric patterns. Photo by Richard White.
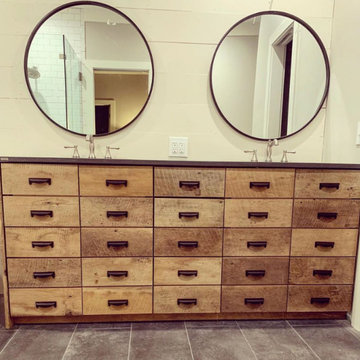
Buffet style Master Bathroom vanity. The 5 drawers in the center are operational. The two stacks on the L/R of piece are doors disguised as drawer fronts. Concrete countertop and shiplap walls.
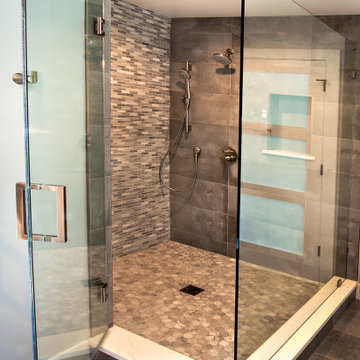
Every detail of this new construction home was planned and thought of. From the door knobs to light fixtures this home turned into a modern farmhouse master piece! The Highland Park family of 6 aimed to create an oasis for their extended family and friends to enjoy. We added a large sectional, extra island space and a spacious outdoor setup to complete this goal. Our tile selections added special details to the bathrooms, mudroom and laundry room. The lighting lit up the gorgeous wallpaper and paint selections. To top it off the accessories were the perfect way to accentuate the style and excitement within this home! This project is truly one of our favorites. Hopefully we can enjoy cocktails in the pool soon!
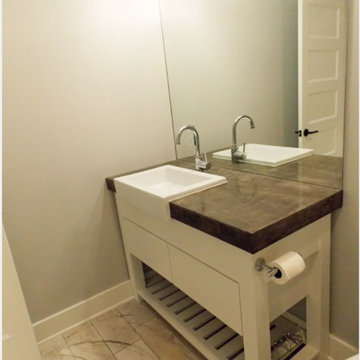
Kid's bathroom, custom Granicrete countertop, white custom made cabinet, red barnlights, tiny porcelain toilet
Country Bathroom and Cloakroom with Concrete Worktops Ideas and Designs
7


