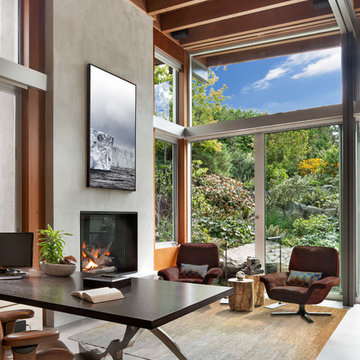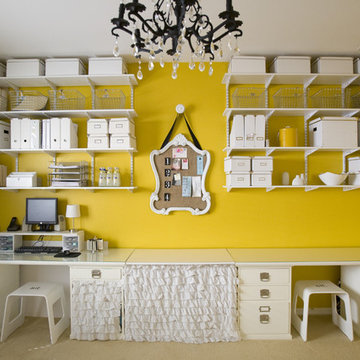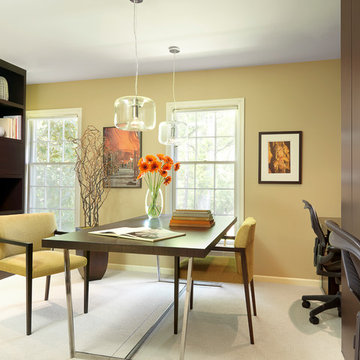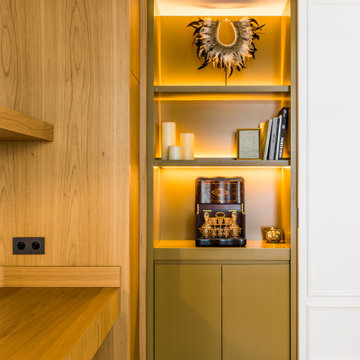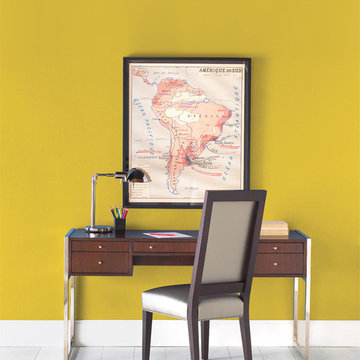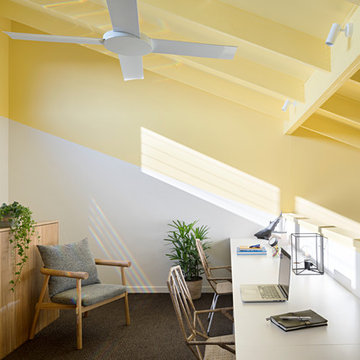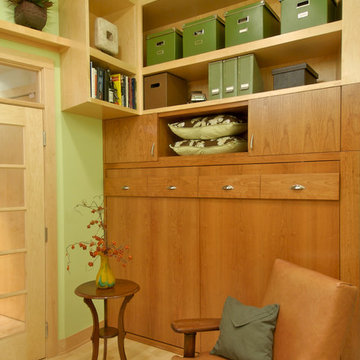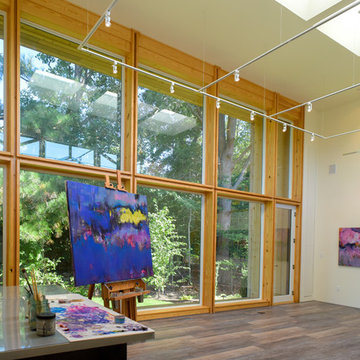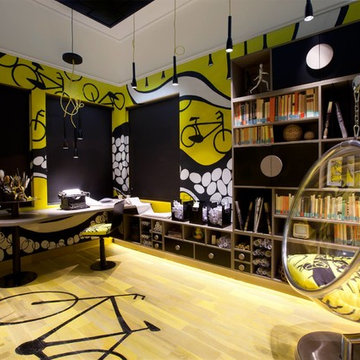Contemporary Yellow Home Office Ideas and Designs
Refine by:
Budget
Sort by:Popular Today
21 - 40 of 430 photos
Item 1 of 3
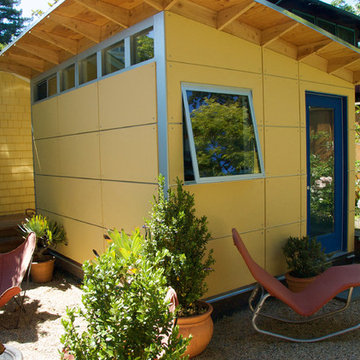
The addition of the Studio Shed creates a positive outdoor space that previously did not exist - a place to lounge and enjoy the sun, for potted plants, a privacy shield.
More about this Shed Story on our blog: http://www.studio-shed.com/blog/artists-studio-adds-charm-plus-comfort/
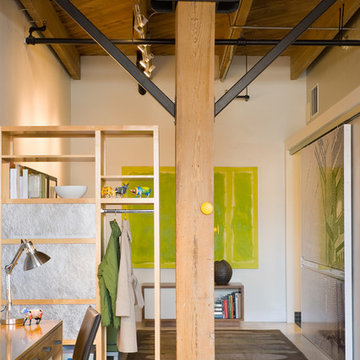
Creating a contemporary look in an old rustic loft.
©2013 Bob Greenspan Photography
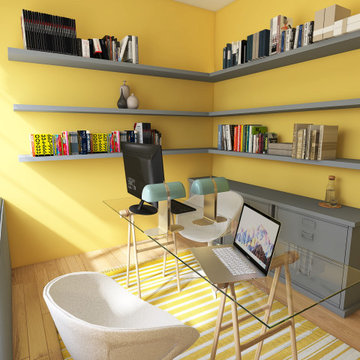
Due to new needs and a house refurbishment, this room was to be used as a home office. The owners wanted decent storage space and a light and modern environment.
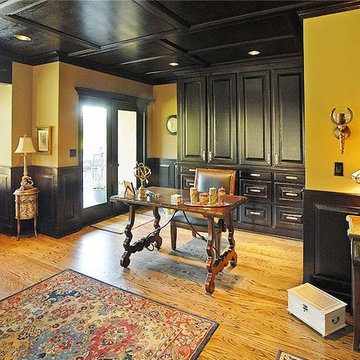
Dark stained oak paneled office with imported Bamboo flooring! Classic style that will never go of fashion.
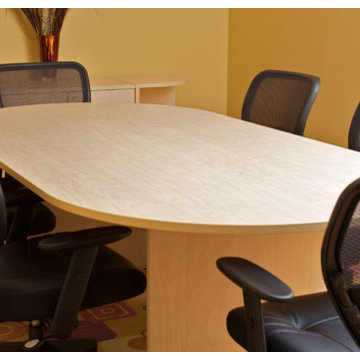
When VICI Salon and Beauty School decided to open a new location; Ron Thomas, director of corporate operations, had an important goal: find furniture that embodied the modern look of the location. “Style,” Ron says, “is our sole reason for being.”
Ron worked with Dan Wilkens, account executive at National Business Furniture, to find furniture that reflected the look and feel of VICI salons, yet was durable enough to withstand the heavy day-to-day traffic of a salon.
Chairs and stools from Izzy provided clients and students a comfortable seat to relax. The chairs’ modern look extended the eye-catching design of the interior, and the plastic back and seat are impervious to hair color.
For the offices and conference room, Dan recommended furniture that was stylish, comfortable and space-efficient.
The result was a fashionable space where clients and staff are greeted with style and comfort every day. In other words, VICI looks good while making you look good.
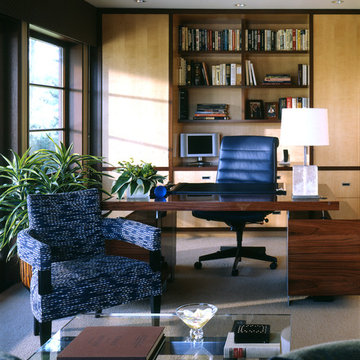
We gutted the existing home and added a new front entry, raised the ceiling for a new master suite, filled the back of the home with large panels of sliding doors and windows and designed the new pool, spa, terraces and entry motor court.
Dave Reilly: Project Architect
Tim Macdonald- Interior Decorator- Timothy Macdonald Interiors, NYC.
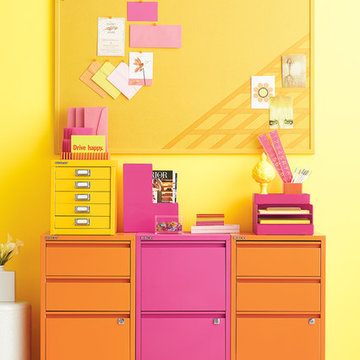
File it away while still on colorful display with our Bisley File Cabinets. Perfect for a home office that needs a little touch of color.
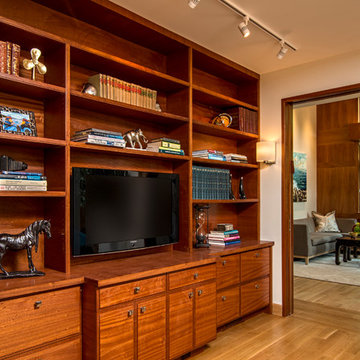
Interior view of home office / library, with quarter-sawn white oak wall paneling and flooring, ribbon mahogany built-in bookcase millwork, and view to living room beyond.
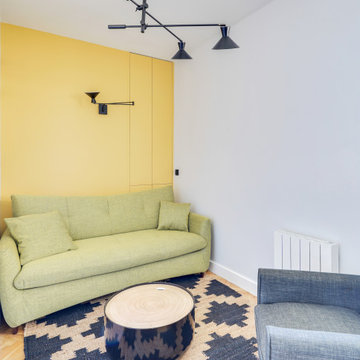
Le projet :
Un appartement familial de 135m2 des années 80 sans style ni charme, avec une petite cuisine isolée et désuète bénéficie d’une rénovation totale au style affirmé avec une grande cuisine semi ouverte sur le séjour, un véritable espace parental, deux chambres pour les enfants avec salle de bains et bureau indépendant.
Notre solution :
Nous déposons les cloisons en supprimant une chambre qui était attenante au séjour et ainsi bénéficier d’un grand volume pour la pièce à vivre avec une cuisine semi ouverte de couleur noire, séparée du séjour par des verrières.
Une crédence en miroir fumé renforce encore la notion d’espace et une banquette sur mesure permet d’ajouter un coin repas supplémentaire souhaité convivial et simple pour de jeunes enfants.
Le salon est entièrement décoré dans les tons bleus turquoise avec une bibliothèque monumentale de la même couleur, prolongée jusqu’à l’entrée grâce à un meuble sur mesure dissimulant entre autre le tableau électrique. Le grand canapé en velours bleu profond configure l’espace salon face à la bibliothèque alors qu’une grande table en verre est entourée de chaises en velours turquoise sur un tapis graphique du même camaïeu.
Nous avons condamné l’accès entre la nouvelle cuisine et l’espace nuit placé de l’autre côté d’un mur porteur. Nous avons ainsi un grand espace parental avec une chambre et une salle de bains lumineuses. Un carrelage mural blanc est posé en chevrons, et la salle de bains intégre une grande baignoire double ainsi qu’une douche à l’italienne. Celle-ci bénéficie de lumière en second jour grâce à une verrière placée sur la cloison côté chambre. Nous avons créé un dressing en U, fermé par une porte coulissante de type verrière.
Les deux chambres enfants communiquent directement sur une salle de bains aux couleurs douces et au carrelage graphique.
L’ancienne cuisine, placée près de l’entrée est aménagée en chambre d’amis-bureau avec un canapé convertible et des rangements astucieux.
Le style :
L’appartement joue les contrastes et ose la couleur dans les espaces à vivre avec un joli bleu turquoise associé à un noir graphique affirmé sur la cuisine, le carrelage au sol et les verrières. Les espaces nuit jouent d’avantage la sobriété dans des teintes neutres. L’ensemble allie style et simplicité d’usage, en accord avec le mode de vie de cette famille parisienne très active avec de jeunes enfants.
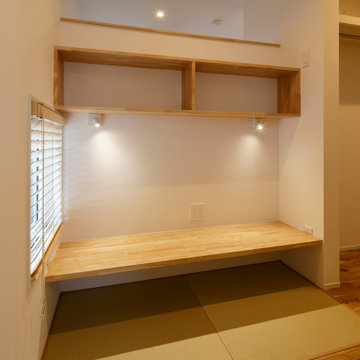
担当建築家からの質問。「家とは何ですか?」に対して、「家とはパワーを充電する場所」と答えたお施主様。パワーを充電するために、自分たちがくつろげる空間を建築家と模索しました。より心地よく過ごせるように、お施主様のライフスタイルにあったリビング畳を採用。より心地よく過ごせるように、インテリアはシンプルに。玄関収納は、個人ごとに物が管理できるようにと、ロッカーのような作りにしました。またご主人が趣味の時間を過ごせるように、畳敷きの書斎スペースも確保。
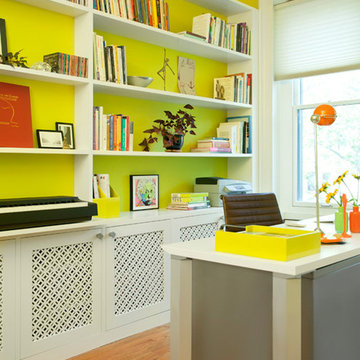
We designed a custom built in storage unit that spanned the entire wall including a more shallow area where a fireplace used to be. We were successfully able to enclose the pedals and stool for the keyboard as well as create a pull out tray for the keyboard to stash it away when not in use. Our client now has tons of storage with much room to grow for her expanding business. She has referred to the new color palette as "sunny and inspiring" which is certainly the perfect feeling in an office!
Photo: Emily Gilbert
Contemporary Yellow Home Office Ideas and Designs
2
