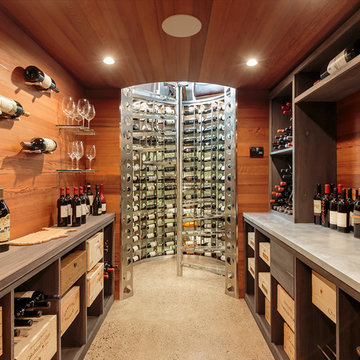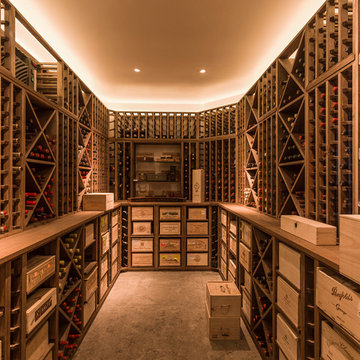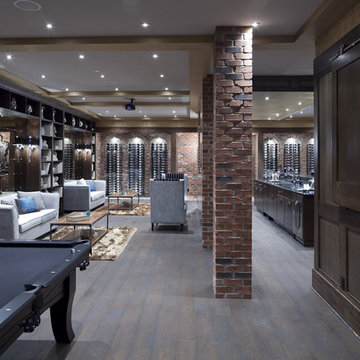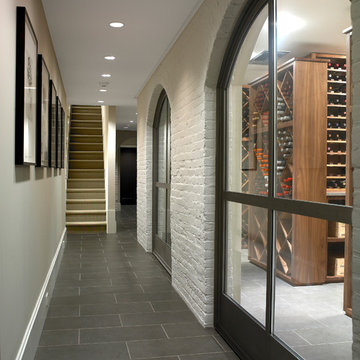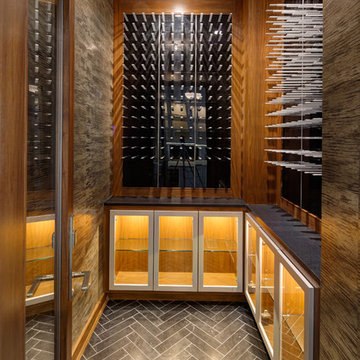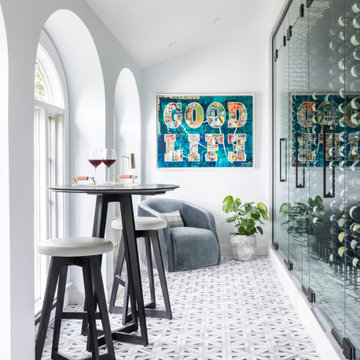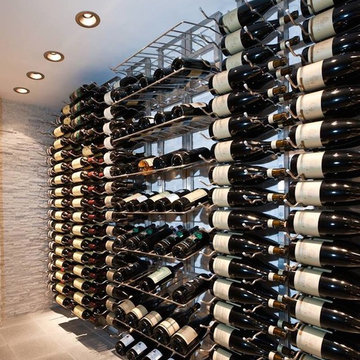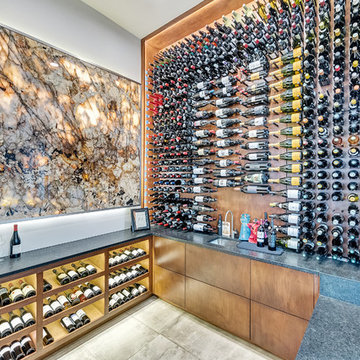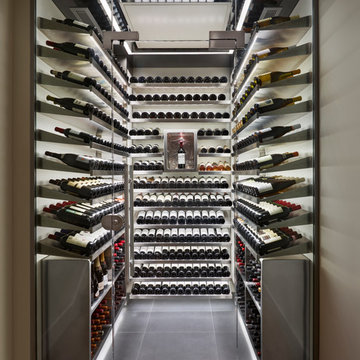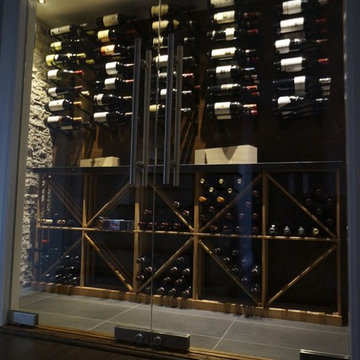Contemporary Wine Cellar with Grey Floors Ideas and Designs
Refine by:
Budget
Sort by:Popular Today
101 - 120 of 481 photos
Item 1 of 3
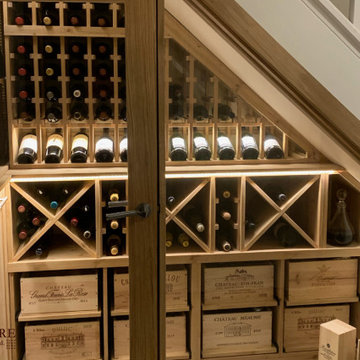
Bespoke under stairs wine room with glass front in Oxfordshire. Room stores over 150 bottles with the added extra of bottle storage and cupboard space. Made from solid pine, includes case racks, cellar cubes, individual bottle storage, display bottle storage, shelving, plinth and finished with LED lighting.
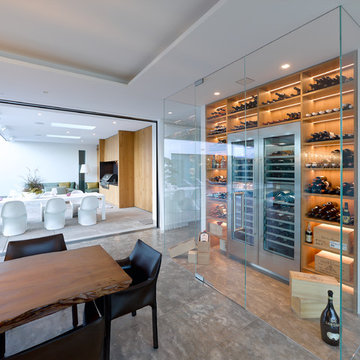
Nicola Lazi, Lazi + Lazi Fotografie und Bildbearbeitung Stuttgart
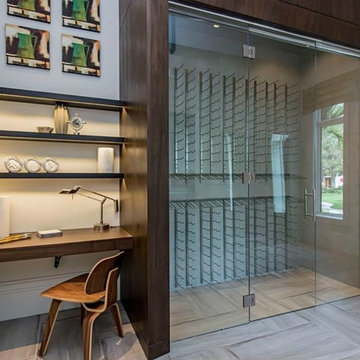
Thick 1/2' tempered glass was used to create this custom wine cellar. The Fixed glass is set in channel that is preinstalled before the floors and walls to disappear. Climate Controlled to keep your collection at the proper storage conditions.
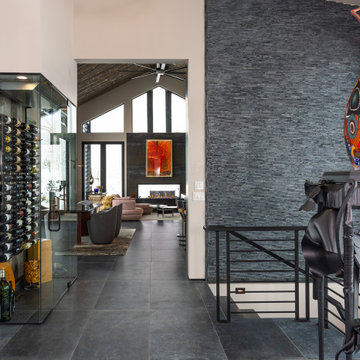
Kasia Karska Design is a design-build firm located in the heart of the Vail Valley and Colorado Rocky Mountains. The design and build process should feel effortless and enjoyable. Our strengths at KKD lie in our comprehensive approach. We understand that when our clients look for someone to design and build their dream home, there are many options for them to choose from.
With nearly 25 years of experience, we understand the key factors that create a successful building project.
-Seamless Service – we handle both the design and construction in-house
-Constant Communication in all phases of the design and build
-A unique home that is a perfect reflection of you
-In-depth understanding of your requirements
-Multi-faceted approach with additional studies in the traditions of Vaastu Shastra and Feng Shui Eastern design principles
Because each home is entirely tailored to the individual client, they are all one-of-a-kind and entirely unique. We get to know our clients well and encourage them to be an active part of the design process in order to build their custom home. One driving factor as to why our clients seek us out is the fact that we handle all phases of the home design and build. There is no challenge too big because we have the tools and the motivation to build your custom home. At Kasia Karska Design, we focus on the details; and, being a women-run business gives us the advantage of being empathetic throughout the entire process. Thanks to our approach, many clients have trusted us with the design and build of their homes.
If you’re ready to build a home that’s unique to your lifestyle, goals, and vision, Kasia Karska Design’s doors are always open. We look forward to helping you design and build the home of your dreams, your own personal sanctuary.
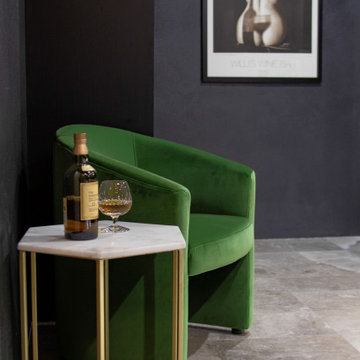
This tiny white windowless cellar was given a complete makeover in black making the space appear much bigger. Custom black cabinetry with strip lighting and downlights was designed to store the wine and gin from a wine making and gin distilling family, plus to display their collection of Japanese whiskies. Located in the cellar of their own home, this beautiful space is enjoyed by family and friends very regularly.
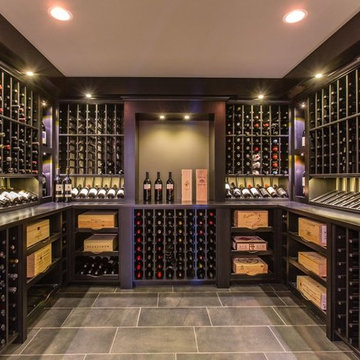
Custom Kessick ‘Estate Series’ wine racking with black lacquer finish and LED lighting option. Photo by Eric Berry
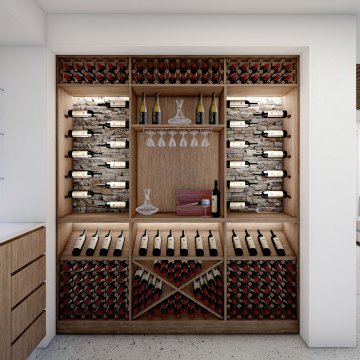
Exuding sophistication, the interplay of textures provoke the luxurious ambiance of this custom designed alcove. – DGK Architects
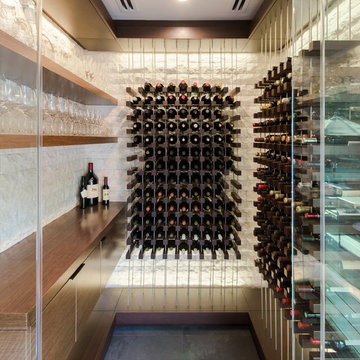
Set in the heart of Beverly Hills, this compact VINIUM Classic project delivers maximum impact. Artfully designed, it features our Classic wine storage system made with walnut blocks in clear finish on two walls. The third wall holds sleek cabinetry and open stemware shelves to match the millwork of the wine storage. Texas limestone walls are washed with light to complete the vision.
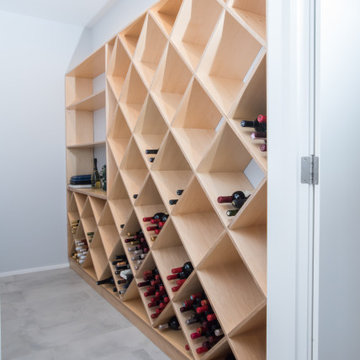
The goal of this project was to replace a small single-story seasonal family cottage with a year-round home that takes advantage of the views and topography of this lakefront site while providing privacy for the occupants. The program called for a large open living area, a master suite, study, a small home gym and five additional bedrooms. The style was to be distinctly contemporary.
The house is shielded from the street by the placement of the garage and by limiting the amount of window area facing the road. The main entry is recessed and glazed with frosted glass for privacy. Due to the narrowness of the site and the proximity of the neighboring houses, the windows on the sides of the house were also limited and mostly high up on the walls. The limited fenestration on the front and sides is made up for by the full wall of glass on the lake side, facing north. The house is anchored by an exposed masonry foundation. This masonry also cuts through the center of the house on the fireplace chimney to separate the public and private spaces on the first floor, becoming a primary material on the interior. The house is clad with three different siding material: horizontal longboard siding, vertical ribbed steel siding and cement board panels installed as a rain screen. The standing seam metal-clad roof rises from a low point at the street elevation to a height of 24 feet at the lakefront to capture the views and the north light.
The house is organized into two levels and is entered on the upper level. This level contains the main living spaces, the master suite and the study. The angled stair railing guides visitors into the main living area. The kitchen, dining area and living area are each distinct areas within one large space. This space is visually connected to the outside by the soaring ceilings and large fireplace mass that penetrate the exterior wall. The lower level contains the children’s and guest bedrooms, a secondary living space and the home gym.
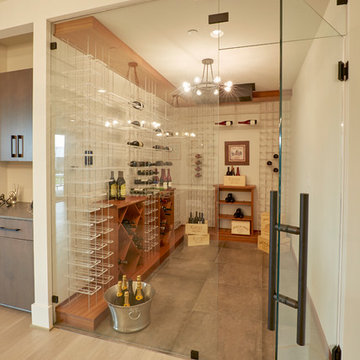
To add modern touches to the wine cellar, the racks were designed with clear acrylic and an industrial chandelier hangs from the ceiling.
Contemporary Wine Cellar with Grey Floors Ideas and Designs
6
