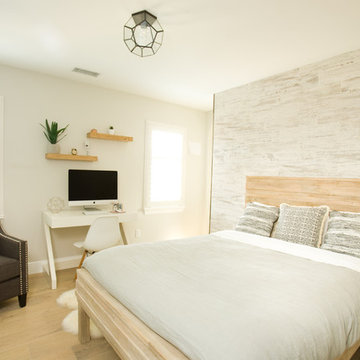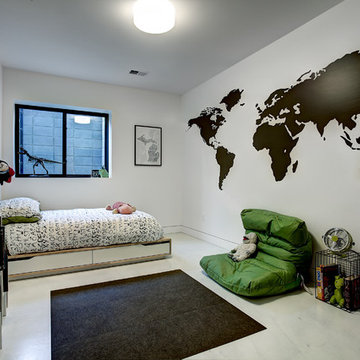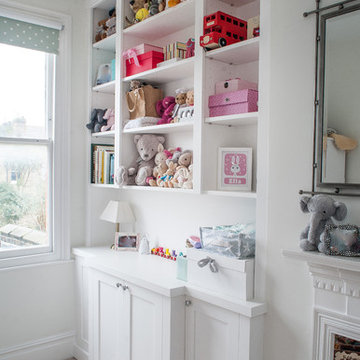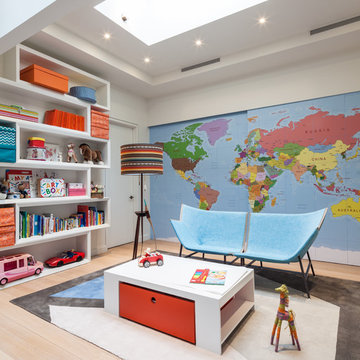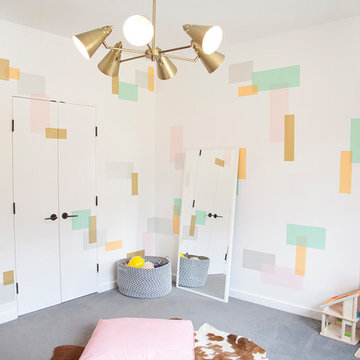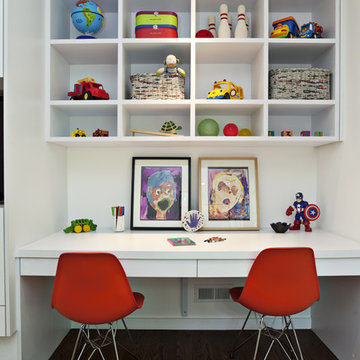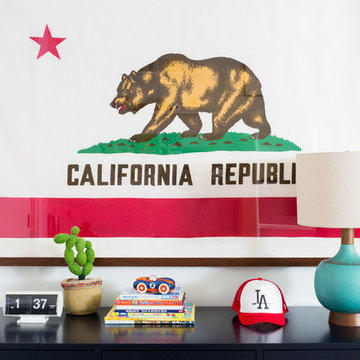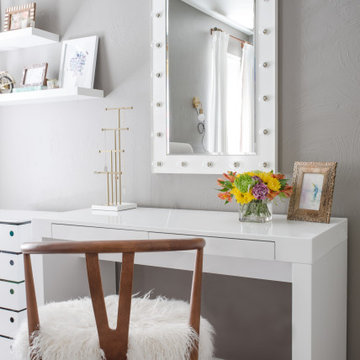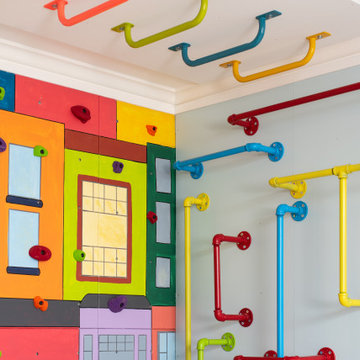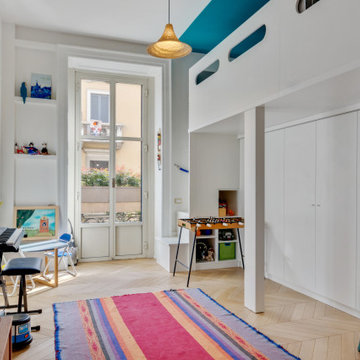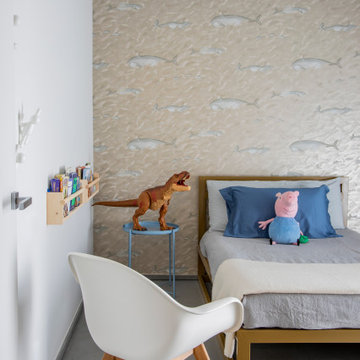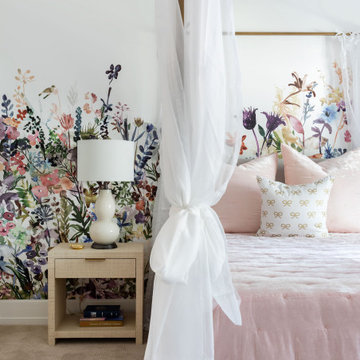Contemporary White Kids' Room and Nursery Ideas and Designs
Refine by:
Budget
Sort by:Popular Today
141 - 160 of 15,917 photos
Item 1 of 3
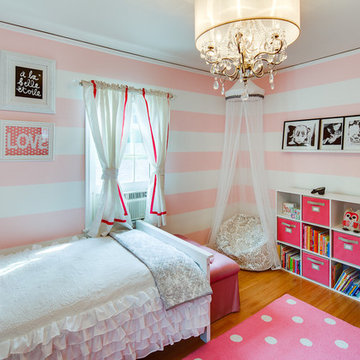
Pink, black and white Parisian girl's bedroom - (c) Mark W Teskey - Mark Teskey Architectural Photography
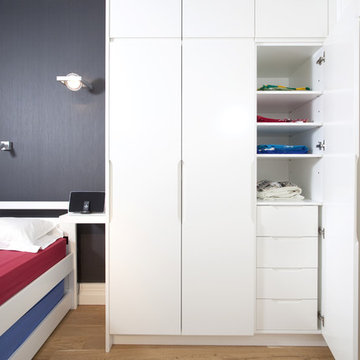
With the teenager of the house needing space for his musical instrumentss and space to play we carefully considered the structure of the practice room.
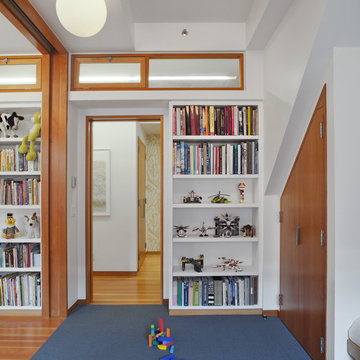
A cookie cutter developer three bedroom duplex was transformed into a four bedroom family friendly home complete with fine details and custom millwork. Transoms were added to improve light and air circulation.
Instead of providing separate bedrooms for the two young children, we designed a single large bedroom with a sliding wall of Douglas fir. Half of the space can be configured as a playroom, with the children sleeping on the other side. The playroom can also function as a guest room.
Photo by Ofer Wolberger
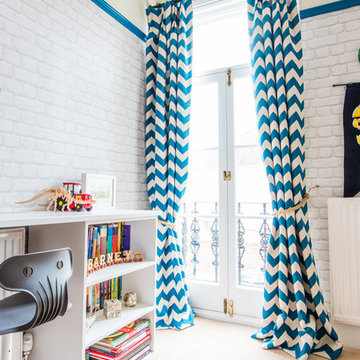
This room accomodates two boys and sleepovers! There was quite a wish list.. world map mural, bunk bed, costume rack, lego nijago wall decals... it was such fun doing this room. It has featured on the Kids Interiors Website recently and on my blog on website..
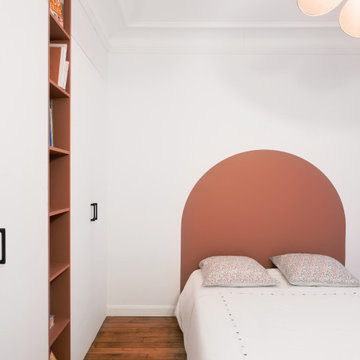
On vous emmène au cœur de la capitale découvrir la rénovation totale d’un appartement familial de 154m2 qui marie charme de l’ancien et design contemporain.
L’entrée colorée de l’appartement s’ouvre sur une pièce de vie particulièrement spacieuse mise en lumière par deux verrières en acier noir aux lignes courbées. Dans le séjour, les cloisons initiales ont été déposées pour agrandir l’espace, ouvrir la cuisine sur le salon et faciliter la circulation. Coup de cœur assuré pour l’îlot central réalisé sur mesure par nos artisans, intégrant tiroirs et placards de rangement d’un côté et de l’autre banquette aux finitions arrondies, idéale pour asseoir famille et amis.
Dans cet appartement tout a été pensé dans les moindres détails. Dans les pièces de vie, les moulures et menuiseries sur mesure majoritairement arrondies sont mises en valeur par des couleurs audacieuses parfaitement assumées. Les pièces d’eau, quant à elles, arborent des looks minimalistes et épurés avec mosaïques en grès cérame et miroirs rétro-éclairés pour une ambiance relaxante assurée.
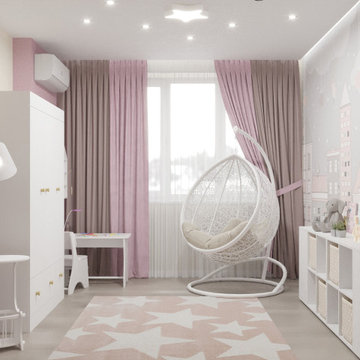
A pretty room for a baby girl in nice pastel colours. Pinky and cute. Soft decor wall by the bed and pinkish wall in the playing area with the small kids table. White furniture with lots of storage in comfortable for a kid size, cool carpet for the games and comfort, and hanging rattan armchair to relax. Star shaped designer lamps on the ceiling.
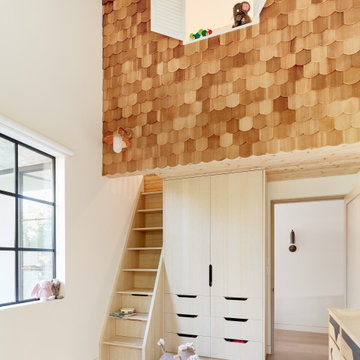
Rather than starting with an outcome in mind, this 1,400 square foot residence began from a polemic place - exploring shared conviction regarding the concentrated power of living with a smaller footprint. From the gabled silhouette to passive ventilation, the home captures the nostalgia for the past with the sustainable practices of the future.
While the exterior materials contrast a calm, minimal palette with the sleek lines of the gabled silhouette, the interior spaces embody a playful, artistic spirit. From the hand painted De Gournay wallpaper in the master bath to the rugged texture of the over-grouted limestone and Portuguese cobblestones, the home is an experience that encapsulates the unexpected and the timeless.
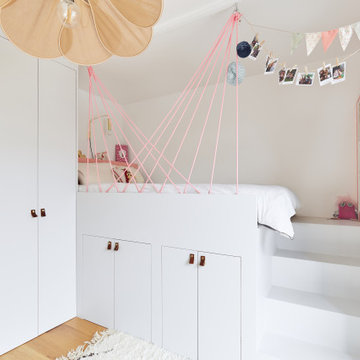
Nous aimons créer des espaces dédiés aux enfants, car nous connaissons l’importance d’avoir une chambre agréable à vivre, rassurante et confortable.
Pour celle-ci, des tons clairs sont choisis, le blanc présent en majorité apporte pureté à l’ensemble, tandis que le rose poudré présent en petite touche vient raviver l’espace bibliothèque, ainsi que les cordages originaux présent en guise de garde-corps sur ce lit surélevé.
L’ensemble des meubles, lit, marches bibliothèque sont réalisés sur-mesure afin d’optimiser les moindres espaces.
Contemporary White Kids' Room and Nursery Ideas and Designs
8


