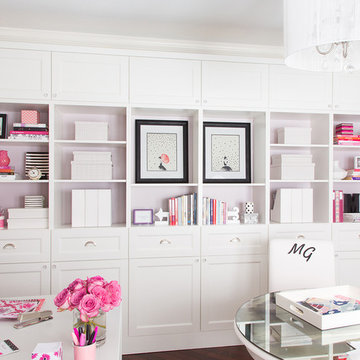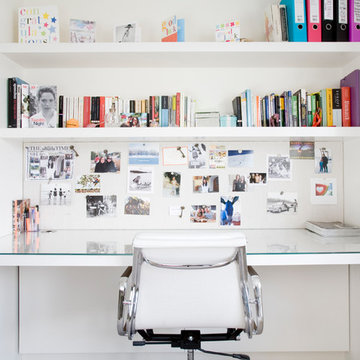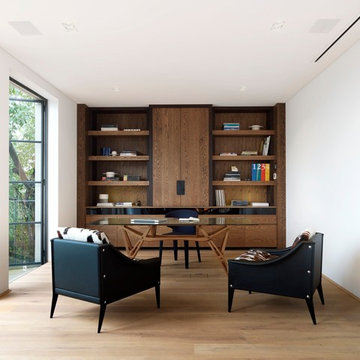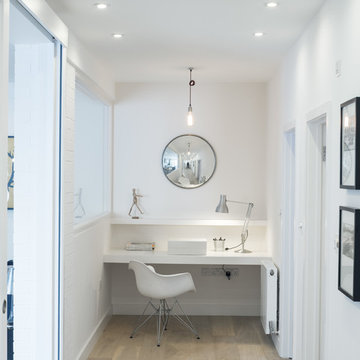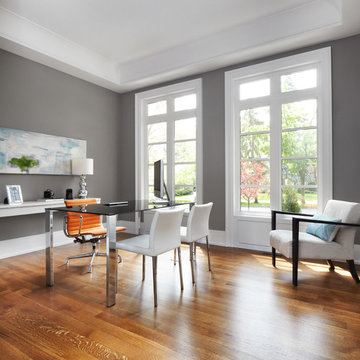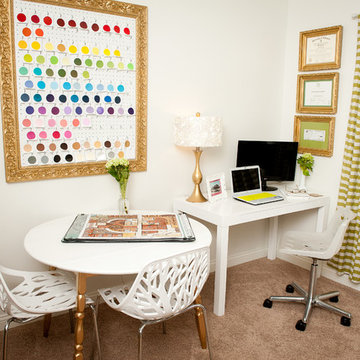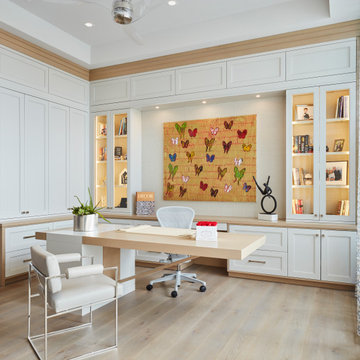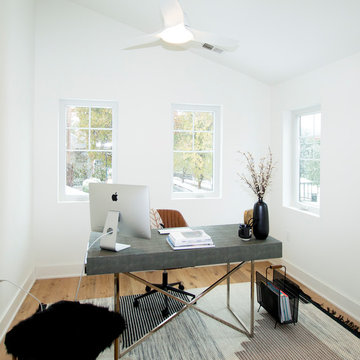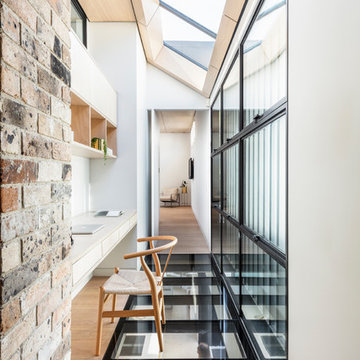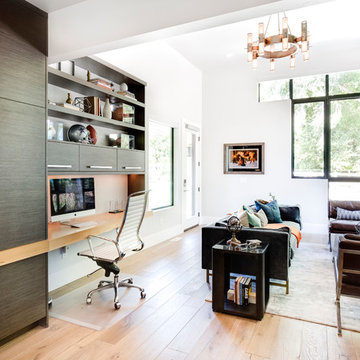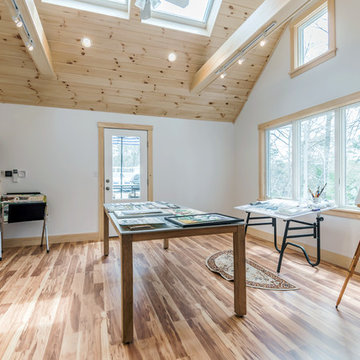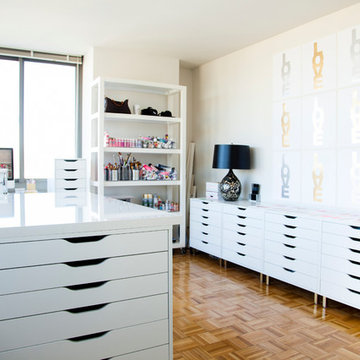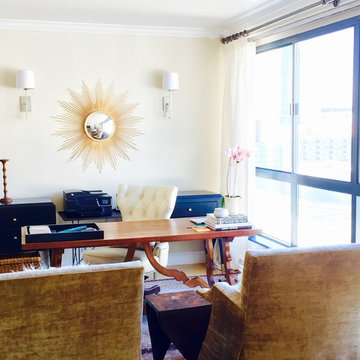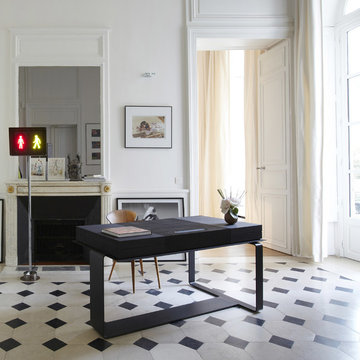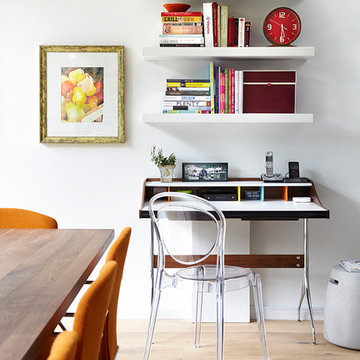Contemporary White Home Office Ideas and Designs
Refine by:
Budget
Sort by:Popular Today
81 - 100 of 16,278 photos
Item 1 of 3
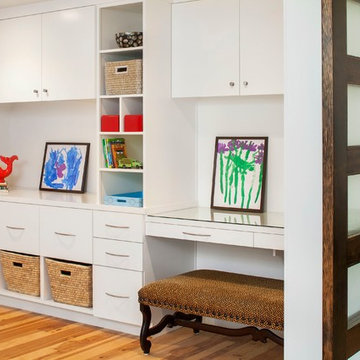
The existing kitchen/eating room was converted into a second family room and a mud room of the garage entrance. This space is also used for a home office.
Photo by Tre Dunham
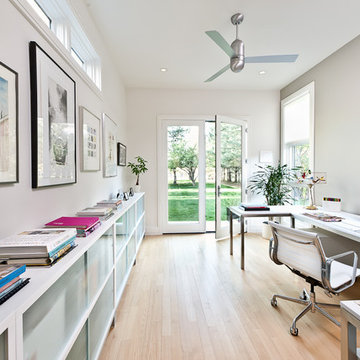
This rustic modern home was purchased by an art collector that needed plenty of white wall space to hang his collection. The furnishings were kept neutral to allow the art to pop and warm wood tones were selected to keep the house from becoming cold and sterile. Published in Modern In Denver | The Art of Living.
Daniel O'Connor Photography
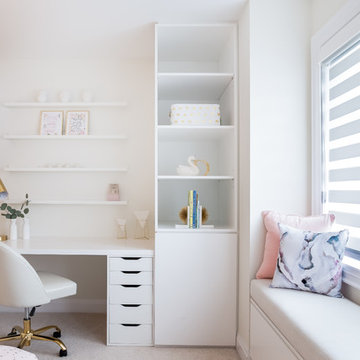
Deena Kamel ( DK Photography)
In the girl’s bedroom, the flamingo accent wallpaper paired with a rich walnut wood bed frame and hints of gold and pink lends a feminine yet very sophisticated look. Whitewash walls and clean lines enhance the feeling of spaciousness in this light-filled room, with a millennial pink stool providing the perfect finishing touch to the vanity area.
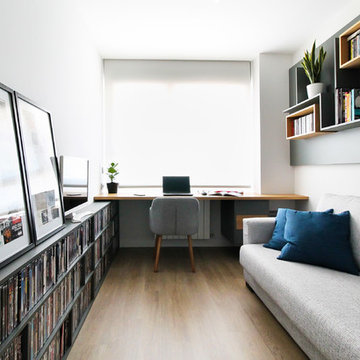
Esta habitación estaba destinada a Jose Antonio. Decidimos utilizar tonos grises oscuros para darle un toque algo más masculino, pero sin abusar para no perder luminosidad. Además de ser su despacho para poder trabajar, podía almacenar y tener visible toda su colección de DVDs, requisito que nos estableció como básico. Al ser gran amante de la música, también quería tener visibles todas las entradas de los conciertos a las que había ido, así que las enmarcamos para que dentro del caos que supone que cada entrada era diferente, tuvieran un orden y no rompieran la armonía.
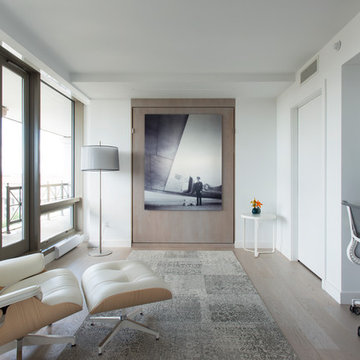
As part of the kitchen and condominium remodel, we updated this former bedroom by creating a wider opening with pocket doors from the living room and closing off the original hallway door. This allows use as a flexible space for our corporate housing client. The wood panel on the wall is actually a Murphy bed so it can be used as a bedroom as needed.
Michael K. Wilkinson
Contemporary White Home Office Ideas and Designs
5
