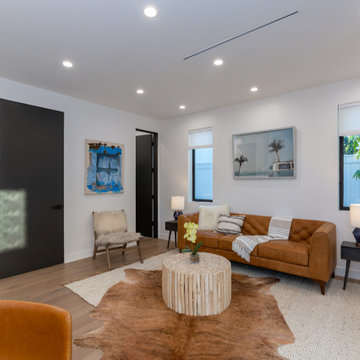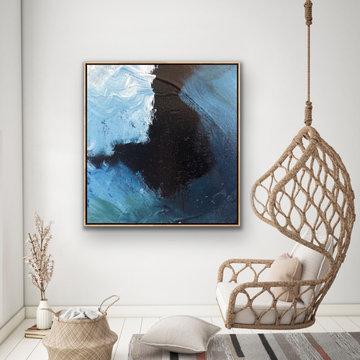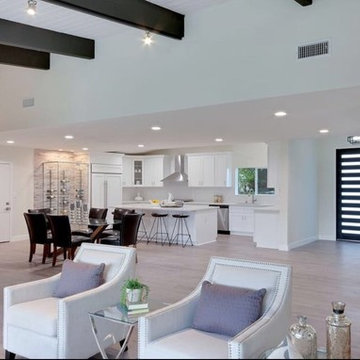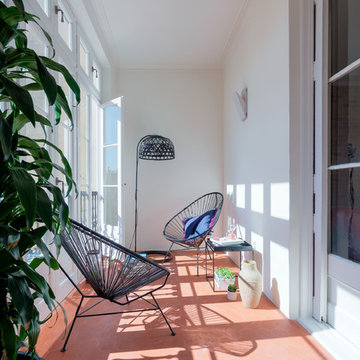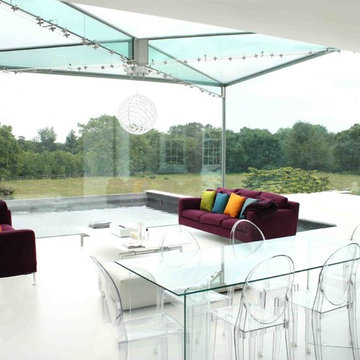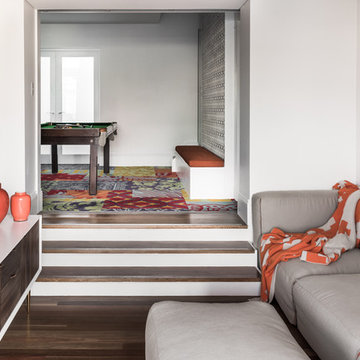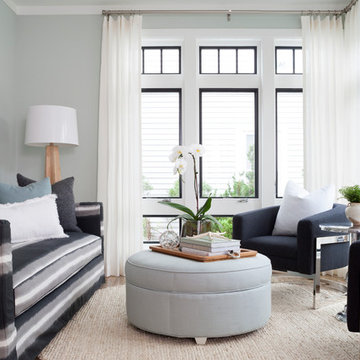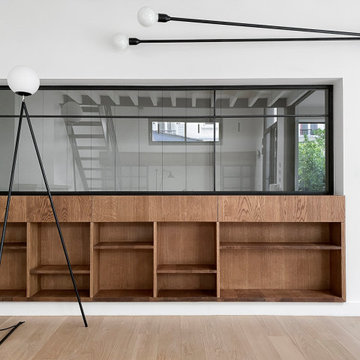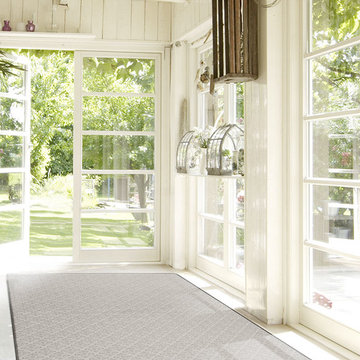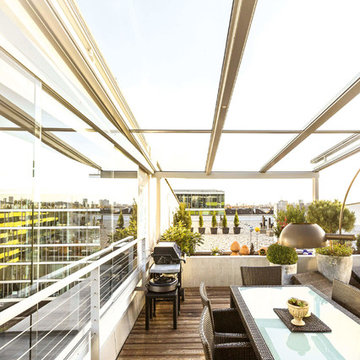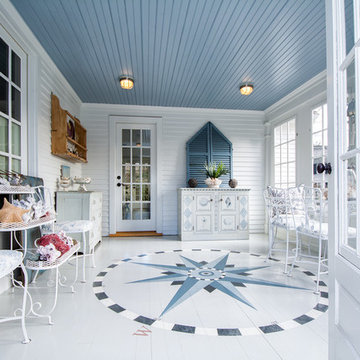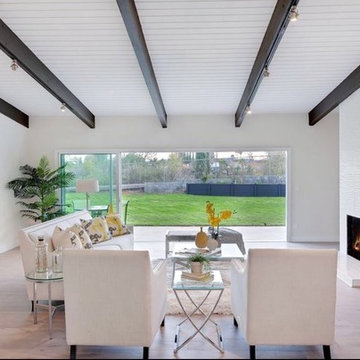Contemporary White Conservatory Ideas and Designs
Refine by:
Budget
Sort by:Popular Today
181 - 200 of 1,335 photos
Item 1 of 3
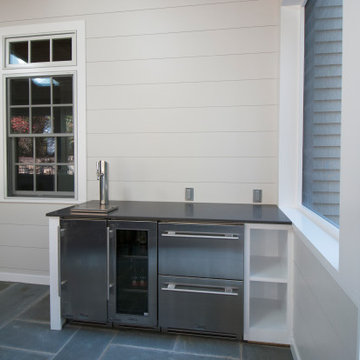
The owners spend a great deal of time outdoors and desperately desired a living room open to the elements and set up for long days and evenings of entertaining in the beautiful New England air. KMA’s goal was to give the owners an outdoor space where they can enjoy warm summer evenings with a glass of wine or a beer during football season.
The floor will incorporate Natural Blue Cleft random size rectangular pieces of bluestone that coordinate with a feature wall made of ledge and ashlar cuts of the same stone.
The interior walls feature weathered wood that complements a rich mahogany ceiling. Contemporary fans coordinate with three large skylights, and two new large sliding doors with transoms.
Other features are a reclaimed hearth, an outdoor kitchen that includes a wine fridge, beverage dispenser (kegerator!), and under-counter refrigerator. Cedar clapboards tie the new structure with the existing home and a large brick chimney ground the feature wall while providing privacy from the street.
The project also includes space for a grill, fire pit, and pergola.
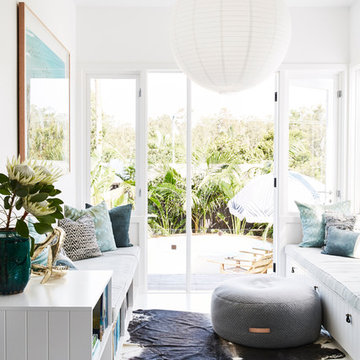
The Barefoot Bay Cottage is the first-holiday house to be designed and built for boutique accommodation business, Barefoot Escapes (www.barefootescapes.com.au). Working with many of The Designory’s favourite brands, it has been designed with an overriding luxe Australian coastal style synonymous with Sydney based team. The newly renovated three bedroom cottage is a north facing home which has been designed to capture the sun and the cooling summer breeze. Inside, the home is light-filled, open plan and imbues instant calm with a luxe palette of coastal and hinterland tones. The contemporary styling includes layering of earthy, tribal and natural textures throughout providing a sense of cohesiveness and instant tranquillity allowing guests to prioritise rest and rejuvenation.
Images captured by Jessie Prince
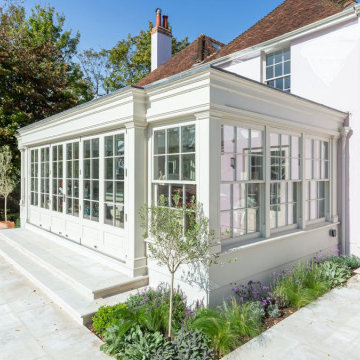
With a garden and views like this, it is easy to see why an orangery was chosen to provide the finishing touches to this period home in East Sussex.
As part of a wider refurbishment of the whole property, which also included the complete re-landscaping of the garden and the installation of a swimming pool, this orangery created the all-important link between indoors and out.
The orangery itself occupies a substantial footprint, measuring approximately 9m wide by 4.5m deep – maximising the available space accordingly.
The combination of windows, doors and the afore-mentioned roof light ensure the new room is flooded with natural light – helping to create an open plan living space to be enjoyed whatever the time of day or year.
The front aspect of the orangery has a combination of French and bi-fold doors which can be opened up to create that sense of merging outdoor living with the indoors: the perfect solution for a sunny day, spent with family or friends.
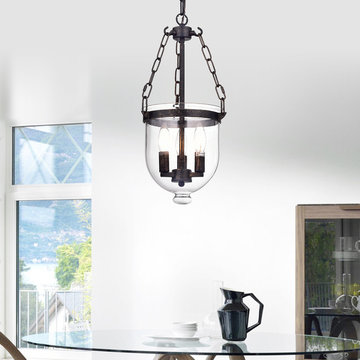
Belita 3-Light Antique Bronze Finish Glass Lantern Pendant Chandelier
This antique medieval style chandelier features a three light design that will illuminate and glow in any room you put it in; it features a 39 inch adjustable chain and measures at 9.5 inch (W) x 18 inch (H). This chandelier would be great for an entry way or smaller space. Easy to clean and assemble.
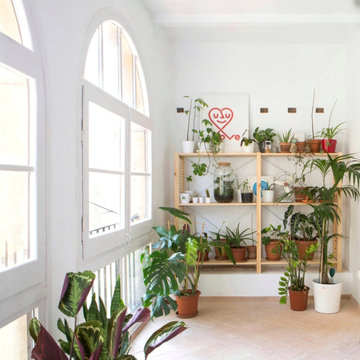
Espacio que representa un jardín interior de la vivienda. Plantas de coleccionista, verde que otorga frescura y oxígeno al hogar.
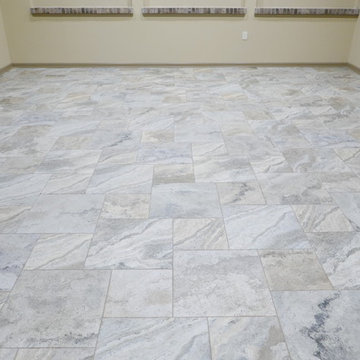
Installed new Marazzi Archeology Collection floor tile using 20" x 20" & 13" x 13" tile in a versaille pattern. Installed new baseboard/shoe molding, 6" LED recess lighting, ceiling fans, new rocker style electrical receptacles/switches and screw-less plates!
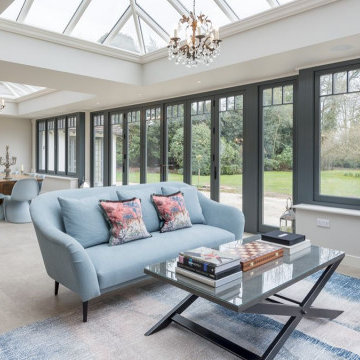
This large orangery extension formed the centrepiece of a substantial whole house redevelopment which our client in Surrey undertook over a period of time, with exceptional building contractor Holt Goup.
Natural light is a defining feature of this orangery (like most extensions of this kind) and flows throughout via the double overhead roof lanterns, as well as from the all-around windows and doors. A combination of Bi-Fold and French Doors can be opened up to allow convenient access to the recently re-landscaped gardens and large expanse of lawn.
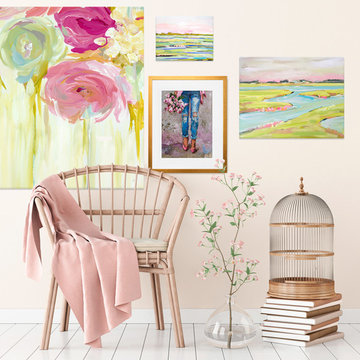
GreenBox Art + Culture provides contemporary room decor for those who wish to make a statement with their wall art and room decorations. Our contemporary room decorating ideas span from abstract wall art to photographic art prints and everything in between!
Contemporary White Conservatory Ideas and Designs
10
