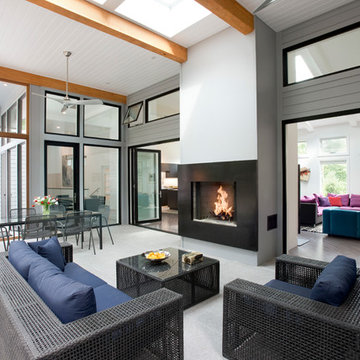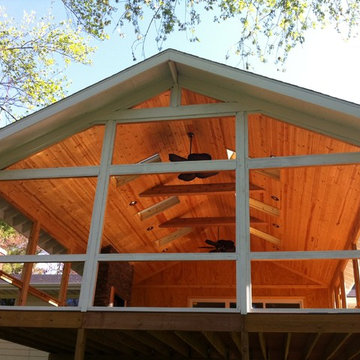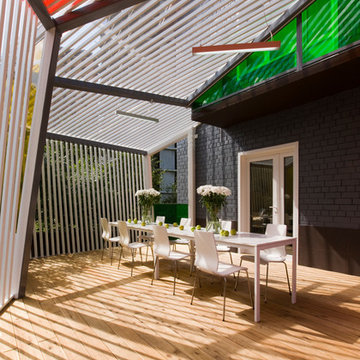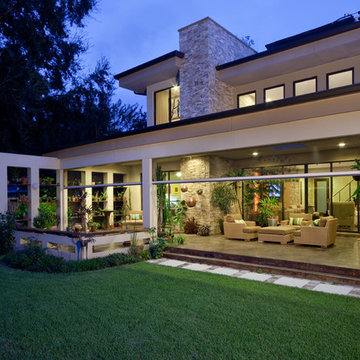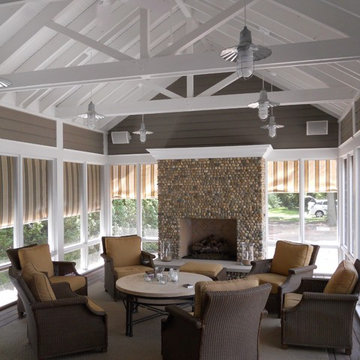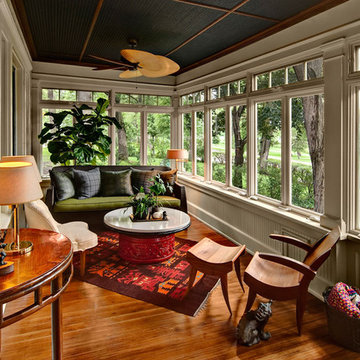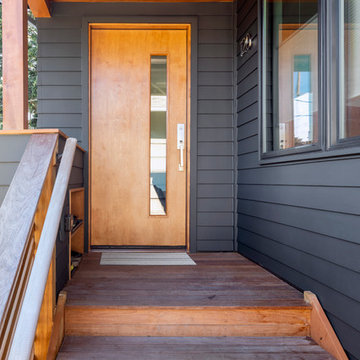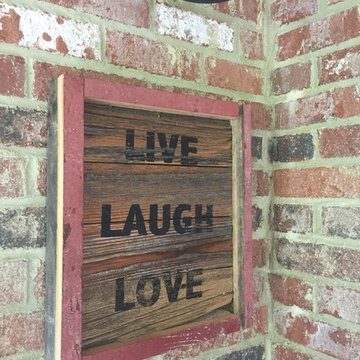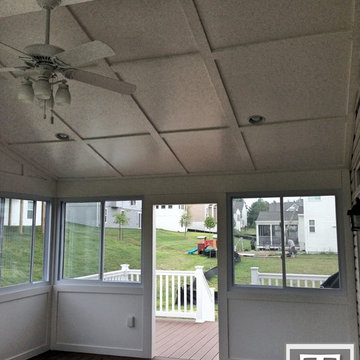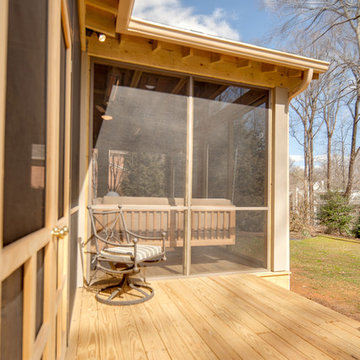Contemporary Veranda with All Types of Cover Ideas and Designs
Refine by:
Budget
Sort by:Popular Today
41 - 60 of 3,119 photos
Item 1 of 3
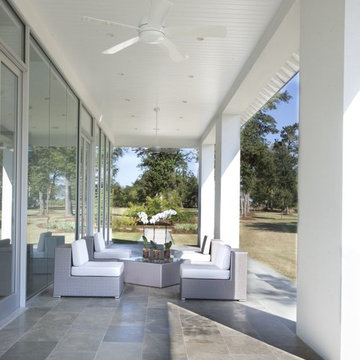
The designer chose our Picholine Satin Antiqued limestone in 16"x24" for both the interior and exterior of this amazing contemporary farmhouse to provide a cohesive look.
The Hopkins Company Architects
Villa Vicci; Design & Furnishings
Photography; Chad Chenier
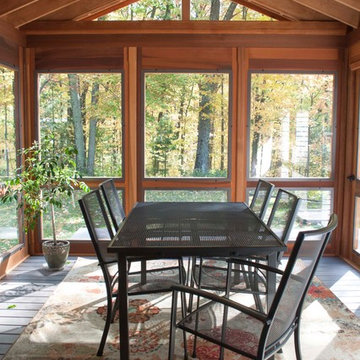
Three season porch has interchangeable glass and screen inserts to extend the season for outdoor living in Vermont.

This new house is located in a quiet residential neighborhood developed in the 1920’s, that is in transition, with new larger homes replacing the original modest-sized homes. The house is designed to be harmonious with its traditional neighbors, with divided lite windows, and hip roofs. The roofline of the shingled house steps down with the sloping property, keeping the house in scale with the neighborhood. The interior of the great room is oriented around a massive double-sided chimney, and opens to the south to an outdoor stone terrace and gardens. Photo by: Nat Rea Photography
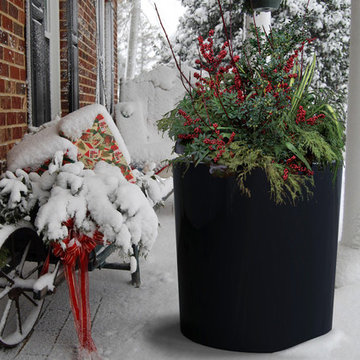
VIENNA PLANTER (DIA30″ x H30.75″)
Planters
Product Dimensions (IN): DIA30” X H30.75”
Product Weight (LB): 45
Product Dimensions (CM): DIA76.2 X H78.1
Product Weight (KG): 20.4
Vienna Planter (DIA30″ x H30.75″) is one of several in a series of exclusive weatherproof planters. The classically shaped, ultra durable fiberglass resin planter is round and robust, as well as a resilient focal piece in any condo, loft, home, or hotel.
Available in 43 colours, Vienna is split-resistant, warp-resistant, and mildew-resistant. A lifetime warranty product, this planter can be used throughout the year, in every season–winter, spring, summer, and fall, withstanding any weather condition–rain, snow, sleet, hail, and sun.
For a dramatic addition to the deck, garden, or courtyard, arrange Vienna planters in groups of three or four, along a walkway or a front entrance. They will elegantly welcome guests, while showcasing feature flowers and foliage in the garden, and highlighting surrounding plants.
By Decorpro Home + Garden.
Each sold separately.
Materials:
Fiberglass resin
Gel coat (custom colours)
All Planters are custom made to order.
Allow 4-6 weeks for delivery.
Made in Canada
ABOUT
PLANTER WARRANTY
ANTI-SHOCK
WEATHERPROOF
DRAINAGE HOLES AND PLUGS
INNER LIP
LIGHTWEIGHT

Porch of original Craftsman house with new windows to match new build material combinations. Garden ahead.
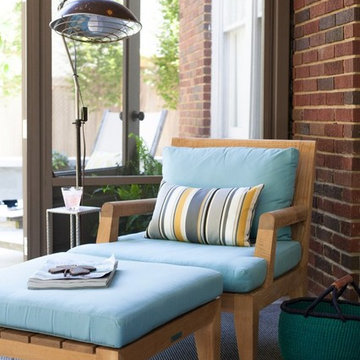
Located in the historic Central Gardens neighborhood in Memphis, the project sought to revive the outdoor space of a 1920’s traditional home with a new pool, screened porch and garden design. After renovating the 1920’s kitchen, the client sought to improve their outdoor space. The first step was replacing the existing kidney pool with a smaller pool more suited to the charm of the site. With careful insertion of key elements the design creates spaces which accommodate, swimming, lounging, entertaining, gardening, cooking and more. “Strong, organized geometry makes all of this work and creates a simple and relaxing environment,” Designer Jeff Edwards explains. “Our detailing takes on updated freshness, so there is a distinction between new and old, but both reside harmoniously.”
The screened porch actually has some modern detailing that compliments the previous kitchen renovation, but the proportions in materiality are very complimentary to the original architecture from the 1920s. The screened porch opens out onto a small outdoor terrace that then flows down into the backyard and overlooks a small pool.
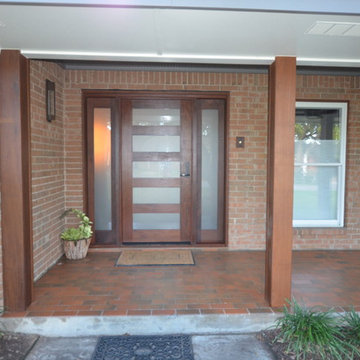
-IPE columns and door. Clear sealed.
-Frosted glass.
-Light: Hubbardton Forge. Model #306403 Axis Medium Outdoor Sconce. 15 Opaque bronze finish.
Steve Reitz Company, Inc.
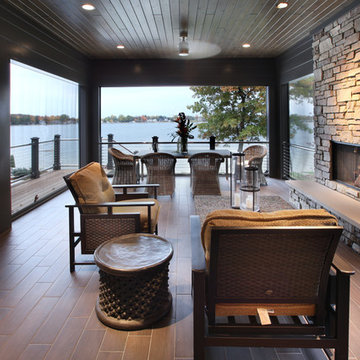
The Hasserton is a sleek take on the waterfront home. This multi-level design exudes modern chic as well as the comfort of a family cottage. The sprawling main floor footprint offers homeowners areas to lounge, a spacious kitchen, a formal dining room, access to outdoor living, and a luxurious master bedroom suite. The upper level features two additional bedrooms and a loft, while the lower level is the entertainment center of the home. A curved beverage bar sits adjacent to comfortable sitting areas. A guest bedroom and exercise facility are also located on this floor.

JMMDS created a woodland garden for a contemporary house on a pond in a Boston suburb that blurs the line between traditional and modern, natural and built spaces. At the front of the house, three evenly spaced fastigiate ginkgo trees (Ginkgo biloba Fastigiata) act as an openwork aerial hedge that mediates between the tall façade of the house, the front terraces and gardens, and the parking area. JMMDS created a woodland garden for a contemporary house on a pond in a Boston suburb that blurs the line between traditional and modern, natural and built spaces. To the side of the house, a stepping stone path winds past a stewartia tree through drifts of ajuga, geraniums, anemones, daylilies, and echinaceas. Photo: Bill Sumner.
Contemporary Veranda with All Types of Cover Ideas and Designs
3
