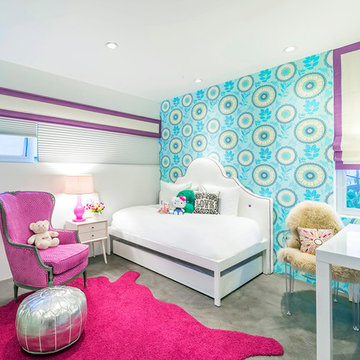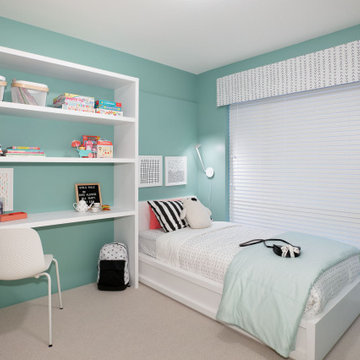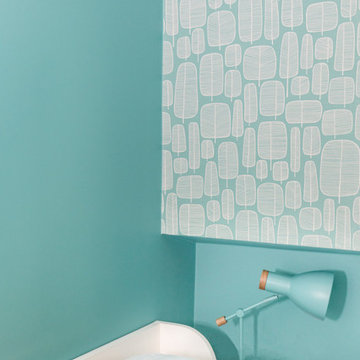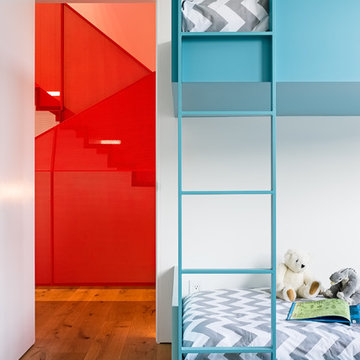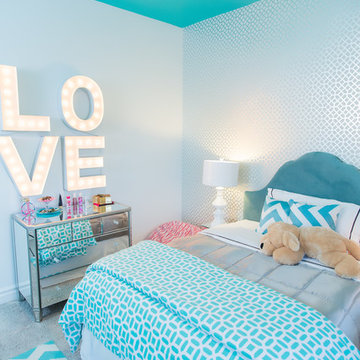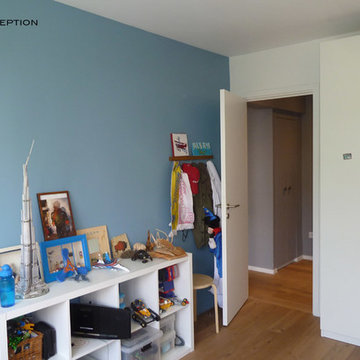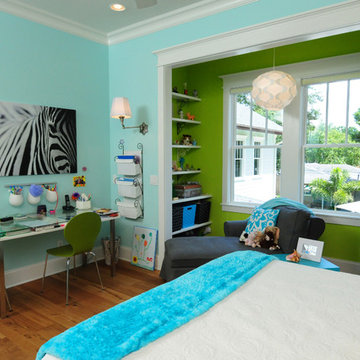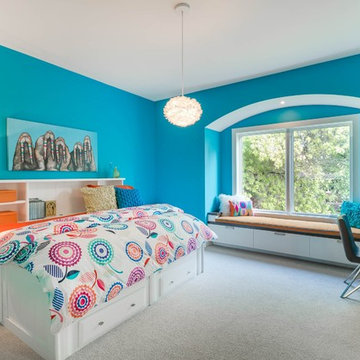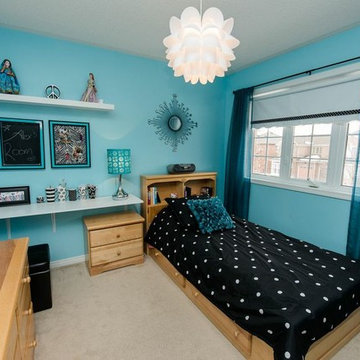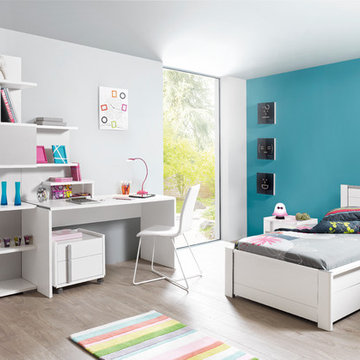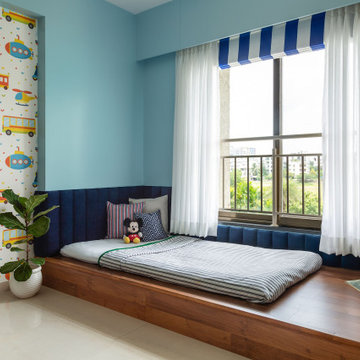Contemporary Turquoise Kids' Bedroom Ideas and Designs
Refine by:
Budget
Sort by:Popular Today
201 - 220 of 1,550 photos
Item 1 of 3
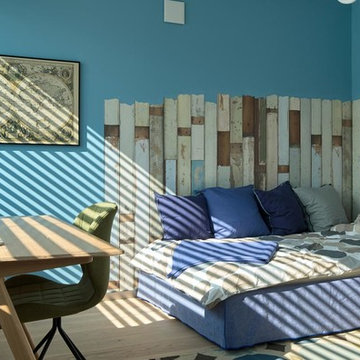
LUXHAUS | core. ist ein extravagantes Familienhaus, in dem Komfort großgeschrieben wird. Ein modernes Refugium, in dem Rückzug unter hellen, lichten und offenen Bedingungen stattfinden kann.
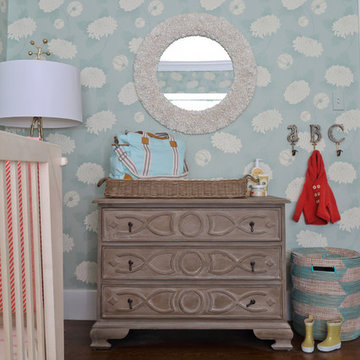
From the playful colors and patterns in the bathroom to the lightly romantic feel in the nursery, this space is a breath of fresh air.
Photographed by Bethany Nauert
---
Project designed by Pasadena interior design studio Amy Peltier Interior Design & Home. They serve Pasadena, Bradbury, South Pasadena, San Marino, La Canada Flintridge, Altadena, Monrovia, Sierra Madre, Los Angeles, as well as surrounding areas.
For more about Amy Peltier Interior Design & Home, click here: https://peltierinteriors.com/
To learn more about this project, click here:
https://peltierinteriors.com/portfolio/pasadena-showcase-house-of-design-2014-the-nursery-suite/
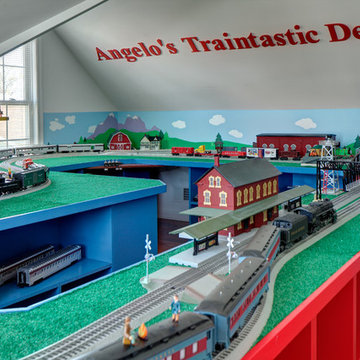
By situating this elaborate train setup along the walls of this room with sloped ceilings, left the middle open for Angelo and his dad to access any area of the train set easily. The painted scenery on the walls echoes the theme of each vignette; in the far corner is a farm scene. Three-and-a-half year old Angelo came up with the word "traintastic" when he saw his new hobby room.
Photography: Memories, TTL
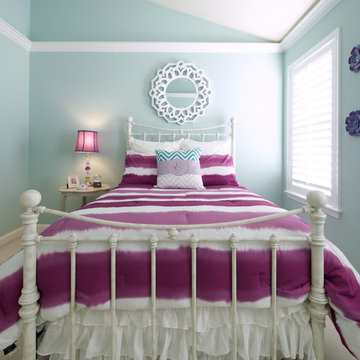
This condo in Sterling, VA belongs to a couple about to enter into retirement. They own this home in Sterling, along with a weekend home in West Virginia, a vacation home on Emerald Isle in North Carolina and a vacation home in St. John. They want to use this home as their "home-base" during their retirement, when they need to be in the metro area for business or to see family. The condo is small and they felt it was too "choppy," it didn't have good flow and the rooms were too separated and confined. They wondered if it could have more of an open concept feel but were doubtful due to the size and layout of the home. The furnishings they owned from their previous home were very traditional and heavy. They wanted a much lighter, more open and more contemporary feel to this home. They wanted it to feel clean, light, airy and much bigger then it is.
The first thing we tackled was an unsightly, and very heavy stone veneered fireplace wall that separated the family room from the office space. It made both rooms look heavy and dark. We took down the stone and opened up parts of the wall so that the two spaces would flow into each other.
We added a view thru fireplace and gave the fireplace wall a faux marble finish to lighten it and make it much more contemporary. Glass shelves bounce light and keep the wall feeling light and streamlined. Custom built ins add hidden storage and make great use of space in these small rooms.
Our strategy was to open as much as possible and to lighten the space through the use of color, fabric and glass. New furnishings in lighter colors and soft textures help keep the feeling light and modernize the space. Sheer linen draperies soften the hard lines and add to the light, airy feel. Tinius Photography
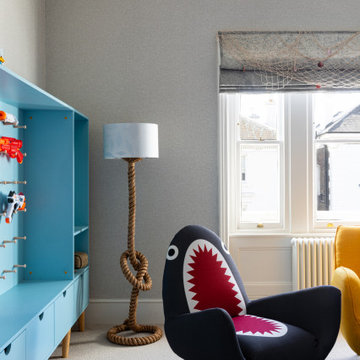
Boy's Bedroom Design by Joanna Landais of Eklektik Studio specialising in children's bedrooms around London.
Vibrant and strategically placed accent colours ensure stylish and visually coherent design. Privately commissioned storage unit for NerfGuns and fishing rods was a real dream come true for our little client. Minimalistic and contemporary design which can be easily adapted in the forthcoming years.
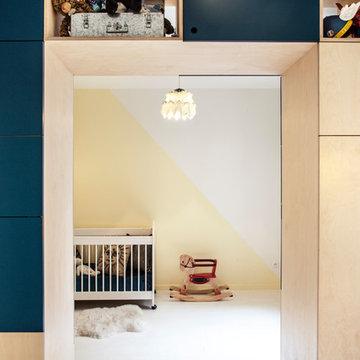
Chez les enfants
Meuble fait sur mesure, en bouleau et médium laqué
photo ©Bertrand Fompeyrine
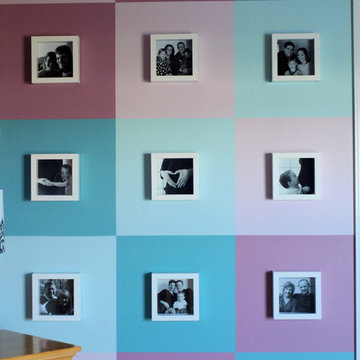
We wanted our daughter's nursery to be feminine but not pink. We also wanted her to be able to grow into the space for awhile without redecorating. It's a small space with 5 walls (one angled), so furniture arrangement was a challenge.
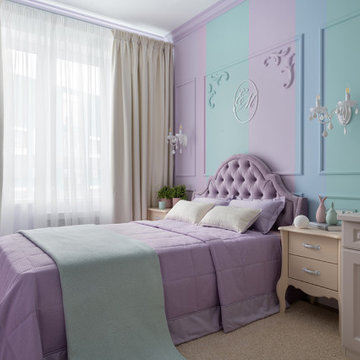
Детская комната для девочки, которая очень любит лиловый цвет
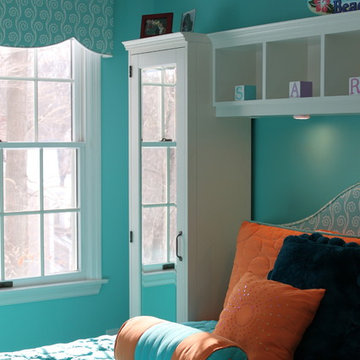
This fun bedroom was designed for a teenage girl entering high school. We designed a special private space with a beach theme, using bright colors and accessorized with items reminiscent of the Jersey Shore.
Photography by Phil Garlington, UK
Contemporary Turquoise Kids' Bedroom Ideas and Designs
11
