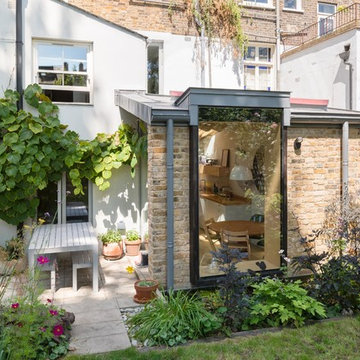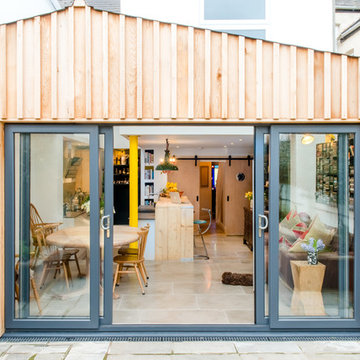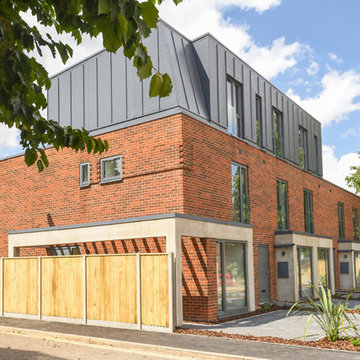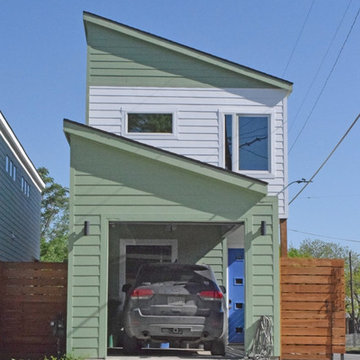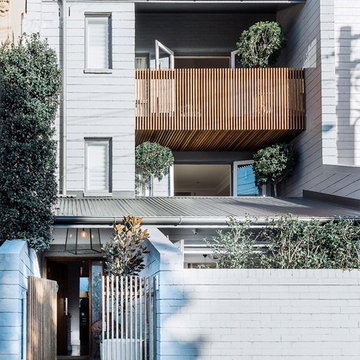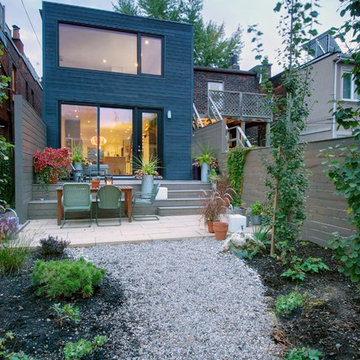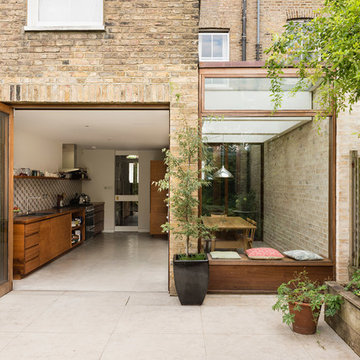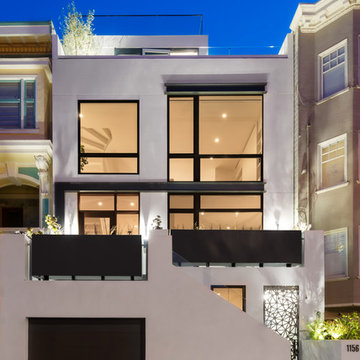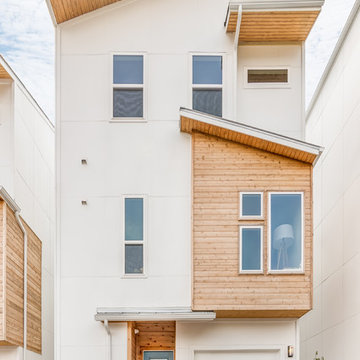Contemporary Terraced House Ideas and Designs
Refine by:
Budget
Sort by:Popular Today
121 - 140 of 2,133 photos
Item 1 of 3
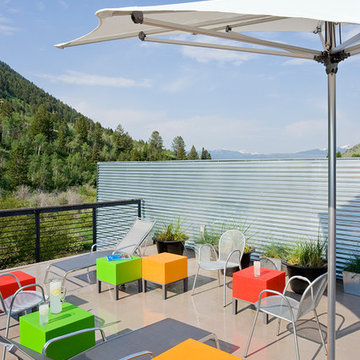
This mixed-income housing development on six acres in town is adjacent to national forest. Conservation concerns restricted building south of the creek and budgets led to efficient layouts.
All of the units have decks and primary spaces facing south for sun and mountain views; an orientation reflected in the building forms. The seven detached market-rate duplexes along the creek subsidized the deed restricted two- and three-story attached duplexes along the street and west boundary which can be entered through covered access from street and courtyard. This arrangement of the units forms a courtyard and thus unifies them into a single community.
The use of corrugated, galvanized metal and fiber cement board – requiring limited maintenance – references ranch and agricultural buildings. These vernacular references, combined with the arrangement of units, integrate the housing development into the fabric of the region.
A.I.A. Wyoming Chapter Design Award of Citation 2008
Project Year: 2009
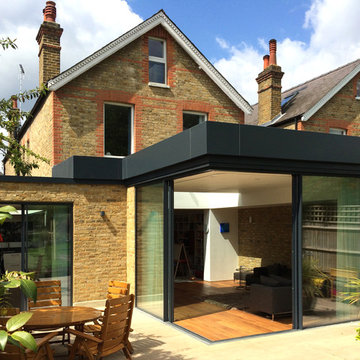
Side and rear kitchen / living / dining room extension in reclaimed London yellow stock brickwork with frameless glazed cantilevering corner, aluminium roof profile and level threshold to patio. 2PM Architects
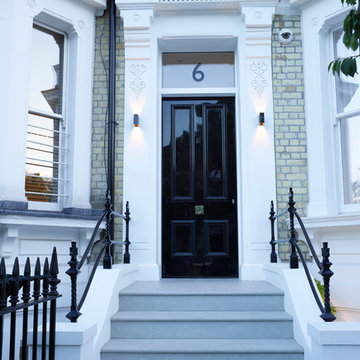
The property had been extensively 'chopped and changed' over the years, including various 1970s accretions. The opportunity therefore existed, planning permitting, for a complete internal rebuild. This was grasped to the full, and only the front facade and roof now remain of the original.
Photography: Rachael Smith
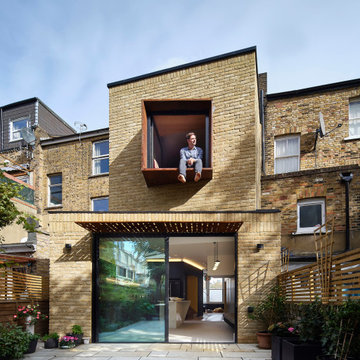
Double height house extension with cantilevered corten steel window seat to bedroom and perforated corten steel solar shading below
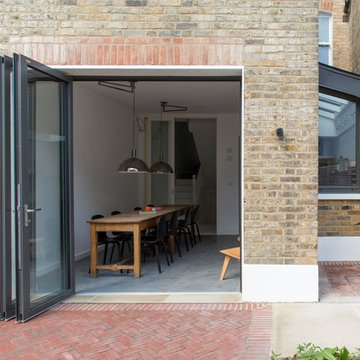
Small side extension made of anthracite zinc and reclaimed brickwork. All construction work Tatham and Gallagher Limited
Rear garden - red cedar fencing and dutch red bricks in herringbone pattern mixed with york stone work slabs
Garden designed by Stephen Grover
Photos by Adam Luszniak
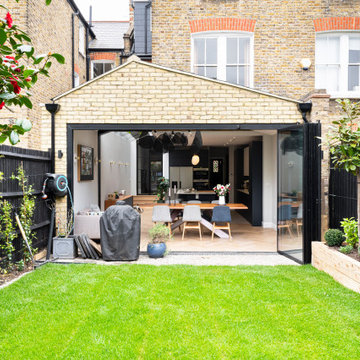
Suffering from an outdated conservatory, these homeowners turned to Resi to help give their Lambeth property a contemporary makeover. Our designers have envisioned a stylish wraparound, to not only extend the property out into the rear but to make use of the dead alleyway space period properties are guilty of.
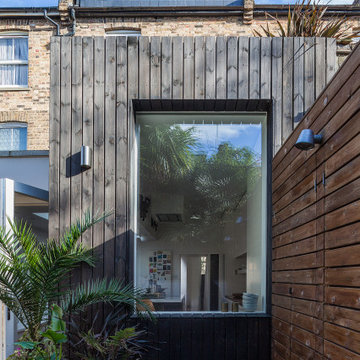
The house, a London stock Victorian three-storey mid terrace, is located in the hip neighbourhood of Brixton and the clients brought the project to FPA with a view to enlarge the ground floor into the garden and create additional living quarters into the attic space.
The organization of the ground floor extension is based on two linear volumes of differing depth, arranged side by side and clearly distinguished for the different treatment of their exterior: light painted render is juxtaposed to dark stained timber decking boards. Windows and doors are different in size to add a dynamic element to the façade and offer varying views of the mature garden.
The roof extension is clad in slates to blend with the surrounding roofscape with an elongated window overlooking the garden.
The introduction of folding partitions and sliding doors, which generate an array of possible spatial subdivisions, complements the former open space arrangement on the ground floor. The design intends to engage with the physical aspect of the users by puncturing the wall between house and extension with openings reduced in height that lead one to the space with the higher ceiling and vice versa.
Expanses of white wall surface allow the display of the clients’ collection of tribal and contemporary art and supplement an assemblage of pieces of modernist furniture.

Having some fun with the back side of this townhouse by creating a pattern for the Hardie Board panels. Large windows lets lots of light in and yes, let the neighbors see inside. Light filtering shade are usually drawn down somewhat for privacy. Solar was added to the roof top where the HVAC units also live. Deep yellowy orange wall sconces from Barn Light Electric add some whimsy to the rear deck. The front of the home builds upon the vernacular of the area while the back pushes the envelope a bit, but not too much.
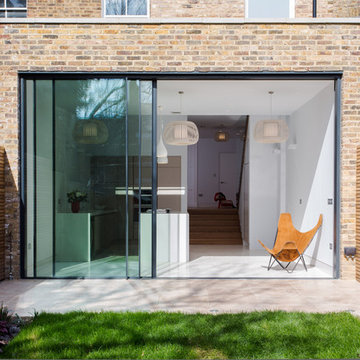
This beautiful lofty kitchen extension draws in light from the full-width glass sliding doors as well as from a slot skylight in the ceiling. so create a calm elegant kitchen/living space.
Contemporary Terraced House Ideas and Designs
7
