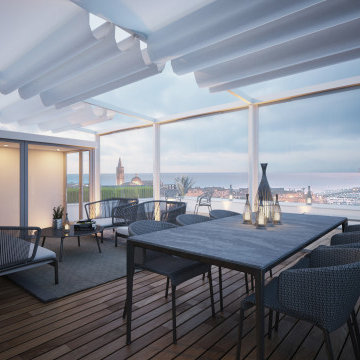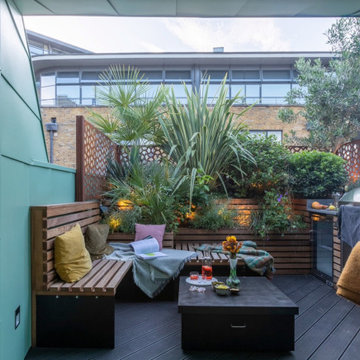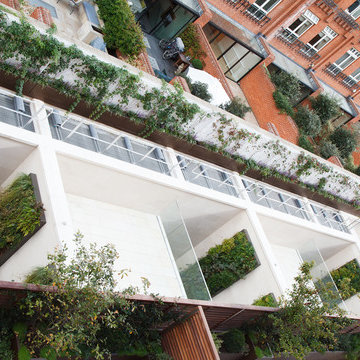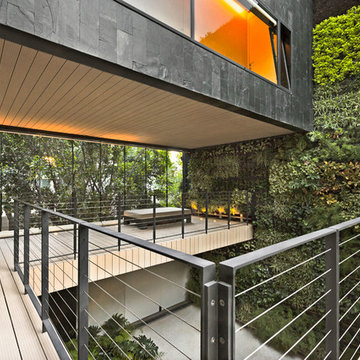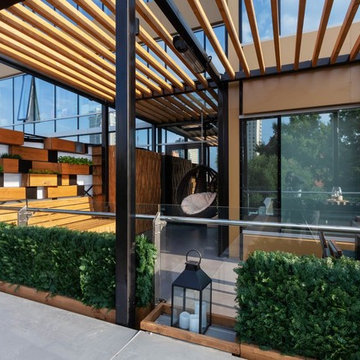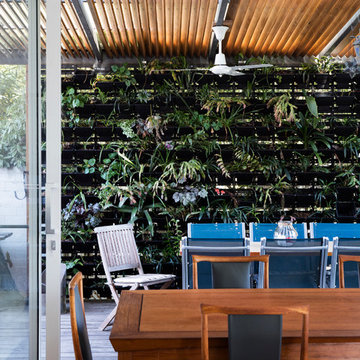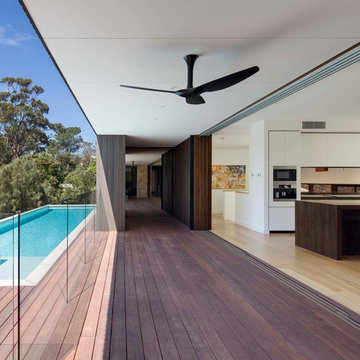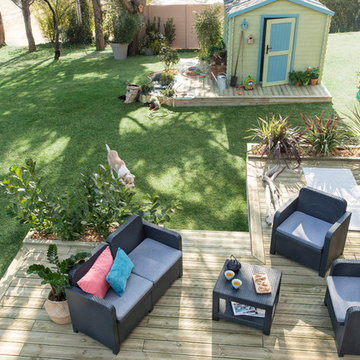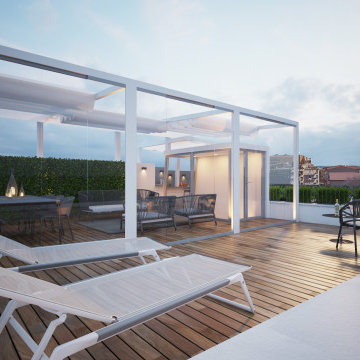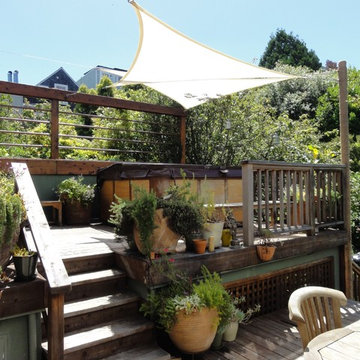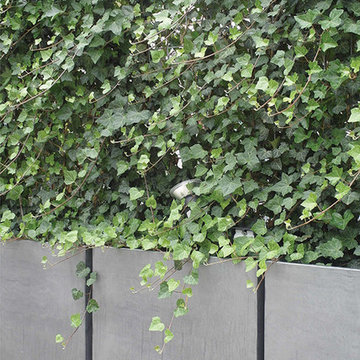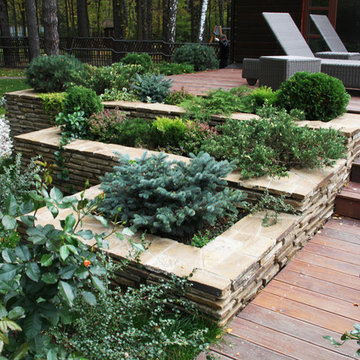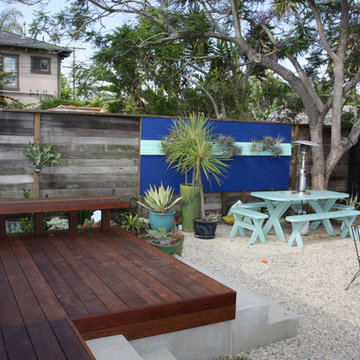Contemporary Terrace with a Living Wall Ideas and Designs
Refine by:
Budget
Sort by:Popular Today
101 - 120 of 269 photos
Item 1 of 3
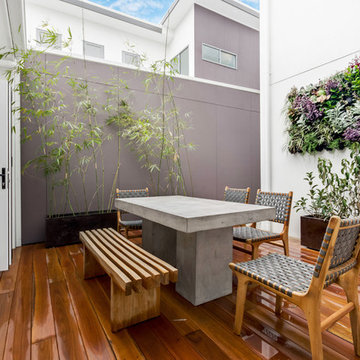
Closed in outdoor living doesn't need to be claustrophobic. This courtyard brings the outdoors in, the stacker glass doors opens from the dining area into the beautiful warm deck and modern outdoor dining setting.
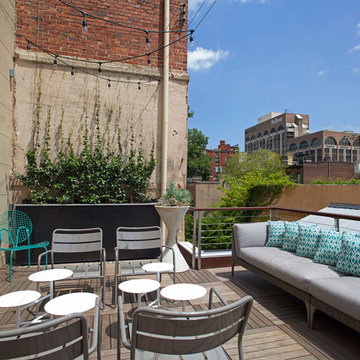
Richard Leo Johnson
Box Planters: Custom Metal Planters (Rethink Design Studio, Pique Studio)
Hourglass Planters: Large Plaster Planters - BOBO
Flooring: IPE Click and Lock Flooring - Handydeck
Lounge Chairs: ROXO - IKEA
Cocktail Tables: Layered Side Tables - West Elm
Occasional Chair: Vintage (powder coated RAL 5018)
Lighting: Restoration Hardware
Sofa: Dedon Mu - Kolo Collection
Throw Pillows: Home Goods
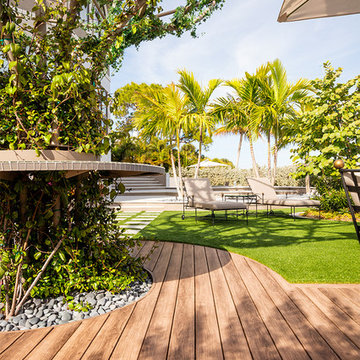
Zuri Decking in Weathered Gray
Provided Courtesy of Royal Building Products
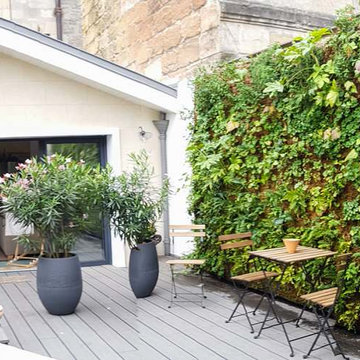
Une maison d'hôte avec terrasse, mur végétal et spa pour le plus grand plaisir de ses visiteurs.
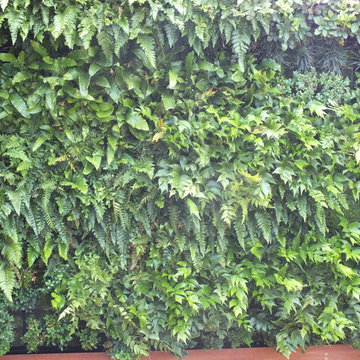
Chelsea Creek is the pinnacle of sophisticated living, these penthouse collection gardens, featuring stunning contemporary exteriors are London’s most elegant new dockside development, by St George Central London, they are due to be built in Autumn 2014
Following on from the success of her stunning contemporary Rooftop Garden at RHS Chelsea Flower Show 2012, Patricia Fox was commissioned by St George to design a series of rooftop gardens for their Penthouse Collection in London. Working alongside Tara Bernerd who has designed the interiors, and Broadway Malyon Architects, Patricia and her team have designed a series of London rooftop gardens, which although individually unique, have an underlying design thread, which runs throughout the whole series, providing a unified scheme across the development.
Inspiration was taken from both the architecture of the building, and from the interiors, and Aralia working as Landscape Architects developed a series of Mood Boards depicting materials, features, art and planting. This groundbreaking series of London rooftop gardens embraces the very latest in garden design, encompassing quality natural materials such as corten steel, granite and shot blasted glass, whilst introducing contemporary state of the art outdoor kitchens, outdoor fireplaces, water features and green walls. Garden Art also has a key focus within these London gardens, with the introduction of specially commissioned pieces for stone sculptures and unique glass art. The linear hard landscape design, with fluid rivers of under lit glass, relate beautifully to the linearity of the canals below.
The design for the soft landscaping schemes were challenging – the gardens needed to be relatively low maintenance, they needed to stand up to the harsh environment of a London rooftop location, whilst also still providing seasonality and all year interest. The planting scheme is linear, and highly contemporary in nature, evergreen planting provides all year structure and form, with warm rusts and burnt orange flower head’s providing a splash of seasonal colour, complementary to the features throughout.
Finally, an exquisite lighting scheme has been designed by Lighting IQ to define and enhance the rooftop spaces, and to provide beautiful night time lighting which provides the perfect ambiance for entertaining and relaxing in.
Aralia worked as Landscape Architects working within a multi-disciplinary consultant team which included Architects, Structural Engineers, Cost Consultants and a range of sub-contractors.
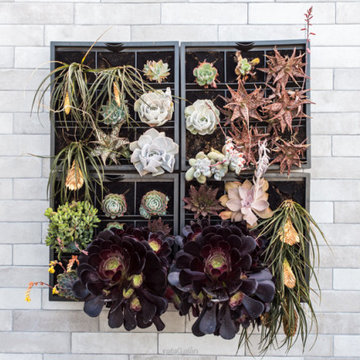
La terraza se creo una zona de estar,con un comedor, con plantas e iluminación indirecta.
Otra zona de relax y lectura
El pavimento se colocó de madera de Ipe.
creando una jardinera con canto rodado y unas plantas.
El toldo tiene un sensor para detectar el viento.
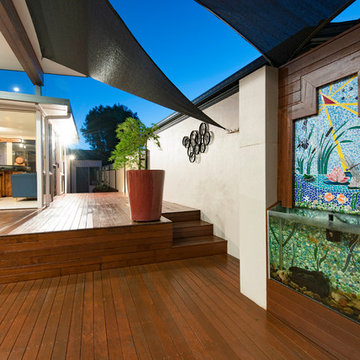
Split level merbau deck with a fly over pergola pitched off the top plate of the house with an aqua check gyprock ceiling, complete with LED downlights and privacy screens that have provided a beautiful backdrop to a water feature & vertical garden.
Contemporary Terrace with a Living Wall Ideas and Designs
6
