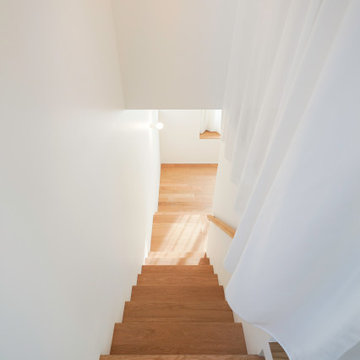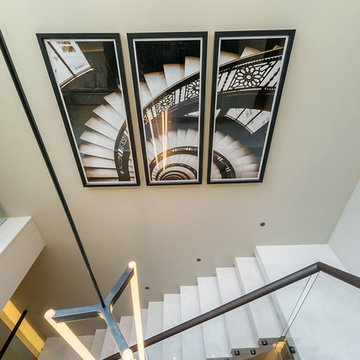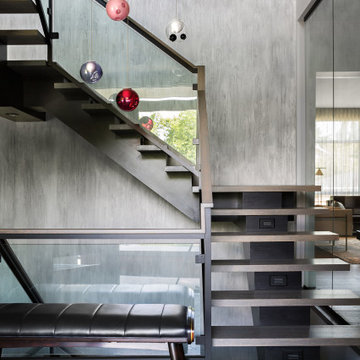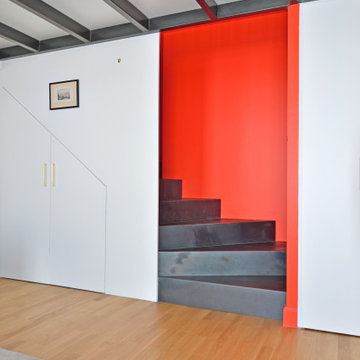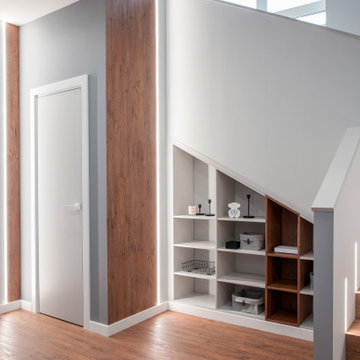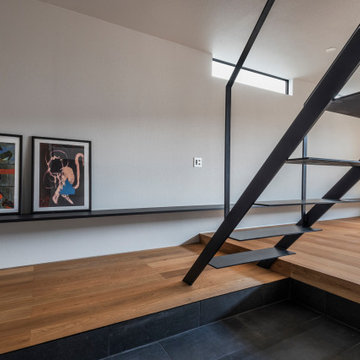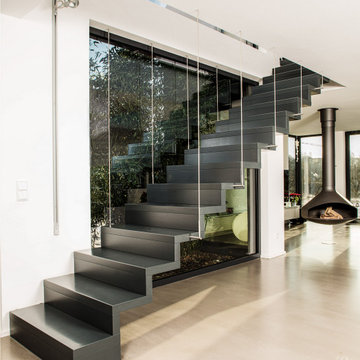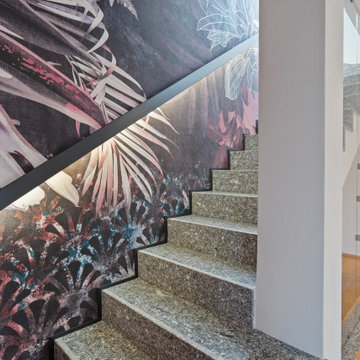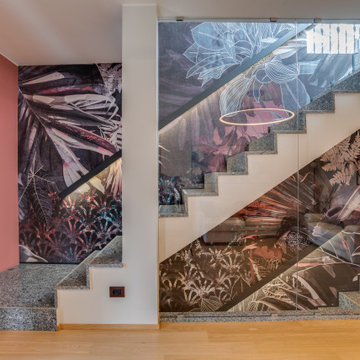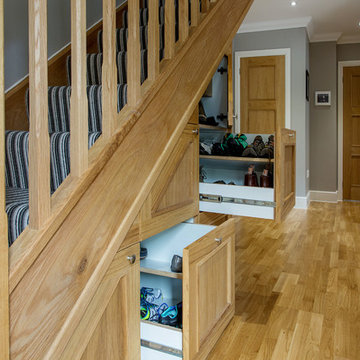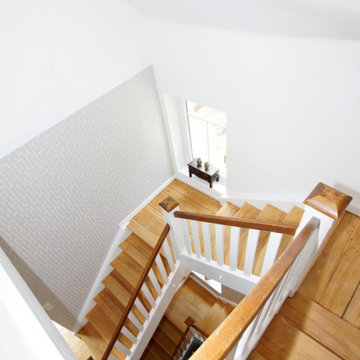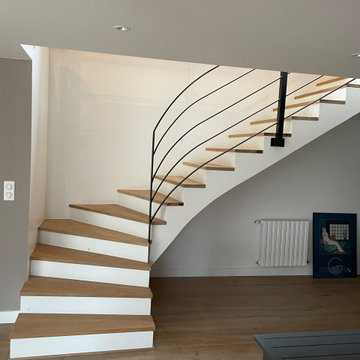Contemporary Staircase with Wallpapered Walls Ideas and Designs
Refine by:
Budget
Sort by:Popular Today
61 - 80 of 375 photos
Item 1 of 3
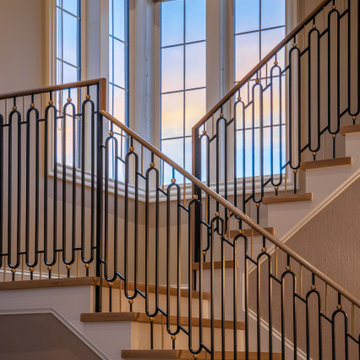
Custom stair rail by Kim Bauer, Bauer Design Group, built by Thomas Schwaiger Designs.
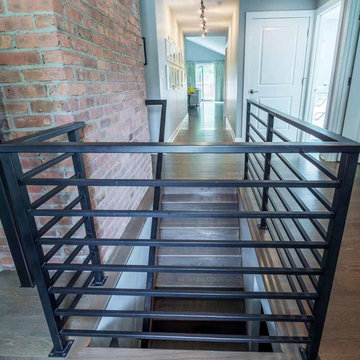
This family of 5 was quickly out-growing their 1,220sf ranch home on a beautiful corner lot. Rather than adding a 2nd floor, the decision was made to extend the existing ranch plan into the back yard, adding a new 2-car garage below the new space - for a new total of 2,520sf. With a previous addition of a 1-car garage and a small kitchen removed, a large addition was added for Master Bedroom Suite, a 4th bedroom, hall bath, and a completely remodeled living, dining and new Kitchen, open to large new Family Room. The new lower level includes the new Garage and Mudroom. The existing fireplace and chimney remain - with beautifully exposed brick. The homeowners love contemporary design, and finished the home with a gorgeous mix of color, pattern and materials.
The project was completed in 2011. Unfortunately, 2 years later, they suffered a massive house fire. The house was then rebuilt again, using the same plans and finishes as the original build, adding only a secondary laundry closet on the main level.
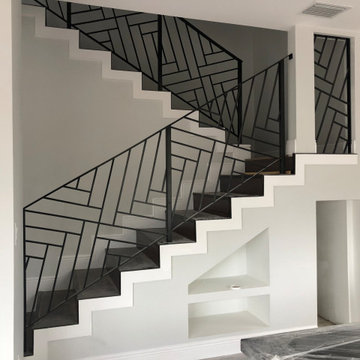
2nd Story Addition and complete home renovation of a contemporary home in Delray Beach, Florida.
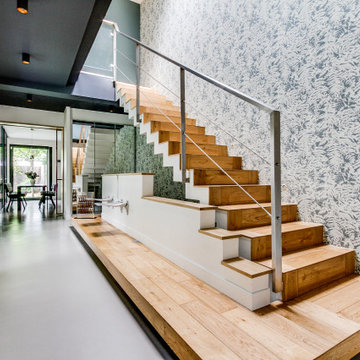
Peinture et pose papier peint cage d'escalierPlafond peint en noir
Passage habillés en bois massif
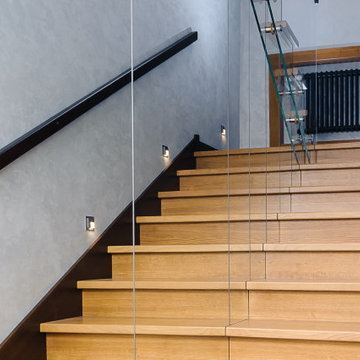
Изначально в доме заказчика был узкий проем, чуть больше 80 см, и бетонное основание для будущей лестницы.
Был разработан дизайн с обшивкой бетонной лестницы деревом и для того, чтобы визуально расширить пространство и добавить света, было решено добавить зеркала.
В результате была изготовлена лестница из ясеня по бетонному основанию со стеклянным ограждением. Это безопасное для детей стекло – закаленный триплекс.
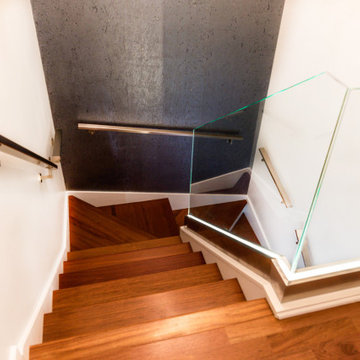
This beautiful staircase creates the perfect touch of art to a small area. The gray textured wallpaper accent the climbing wall to add contrast to the other white walls and light brown stairs. Silver handrails line the staircase and are matched with the chandelier. A half-wall made of glass is illuminated by LED lights hidden in the baseboards. At the bottom of the staircase, a fogged glass coat closet is featured along with a niche that has a Caesarstone jet black countertop piece.
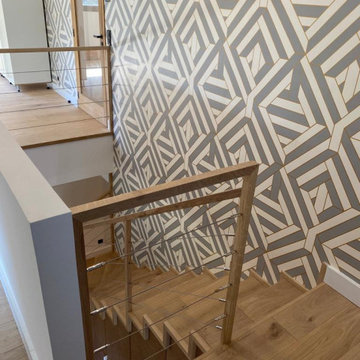
Ouverture entre deux étages d'une trémie avec création d'un escalier sur mesure en bois afin de relier la maison sur les deux étages ( anciennement séparée avec deux logis différents)
Contemporary Staircase with Wallpapered Walls Ideas and Designs
4

