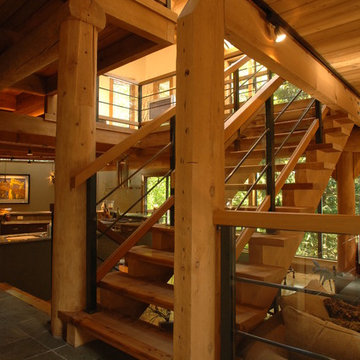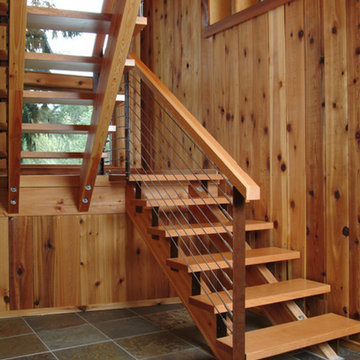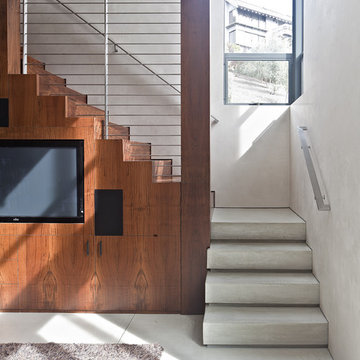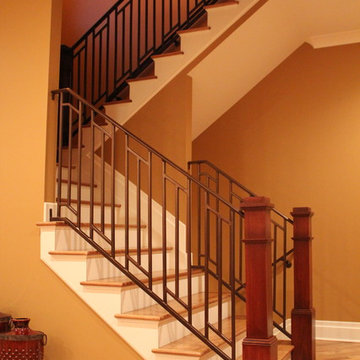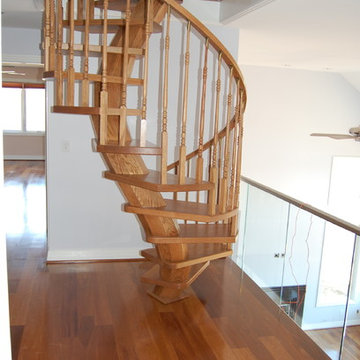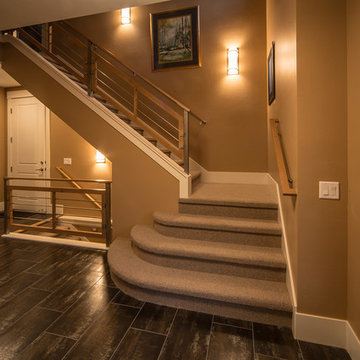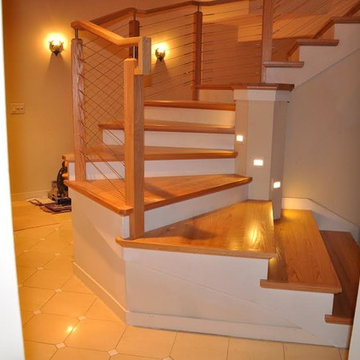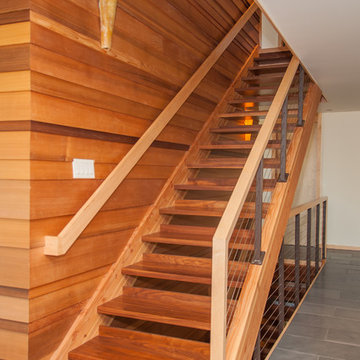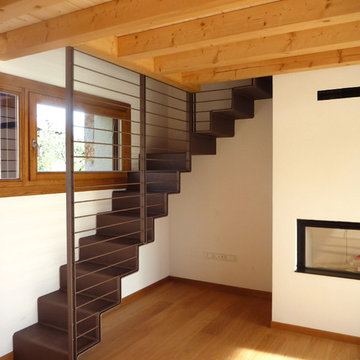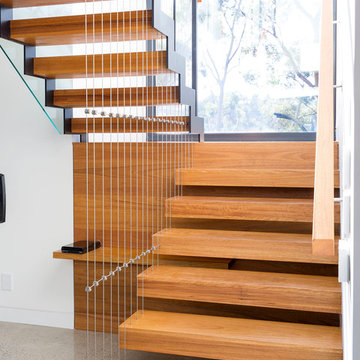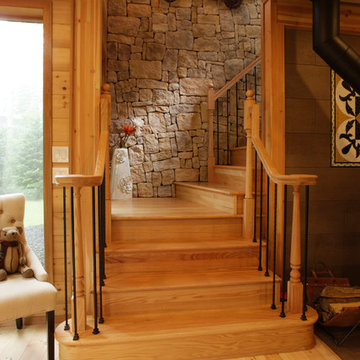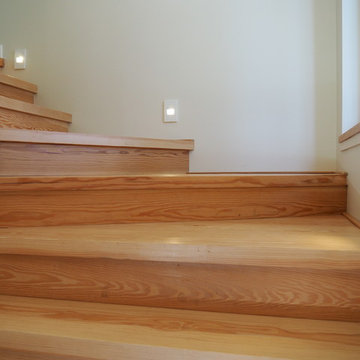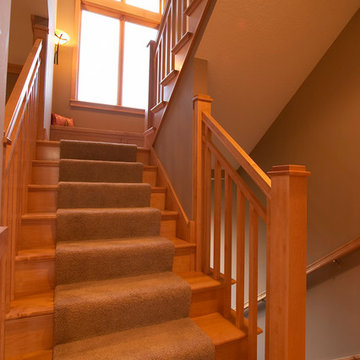Contemporary Staircase Ideas and Designs
Refine by:
Budget
Sort by:Popular Today
121 - 140 of 1,804 photos
Item 1 of 3
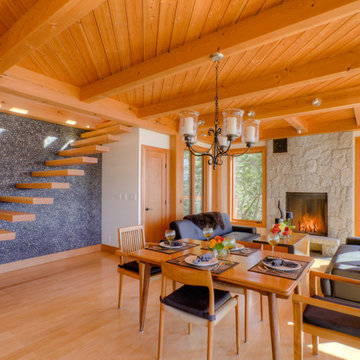
1000 square foot design-build project by Kettle River Timberworks Ltd. on a remote island up the Sunshine Coast. All materials were helicoptered to the site. Cabin is off-grid with solar power and rain water recovery and filtration system.
Photo Credit: Dom Koric
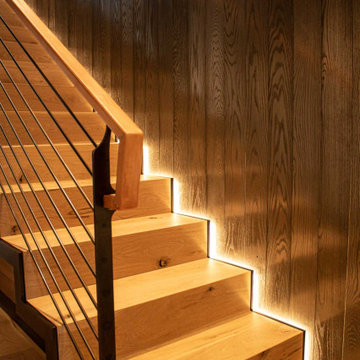
The Ross Peak Steel Stringer Stair and Railing is full of functionality and flair. Steel stringers paired with waterfall style white oak treads, with a continuous grain pattern for a seamless design. A shadow reveal lined with LED lighting follows the stairs up, illuminating the Blue Burned Fir wall. The railing is made of stainless steel posts and continuous stainless steel rod balusters. The hand railing is covered in a high quality leather and hand stitched, tying the contrasting industrial steel with the softness of the wood for a finished look. Below the stairs is the Illuminated Stair Wine Closet, that’s extenuated by stair design and carries the lighting into the space.
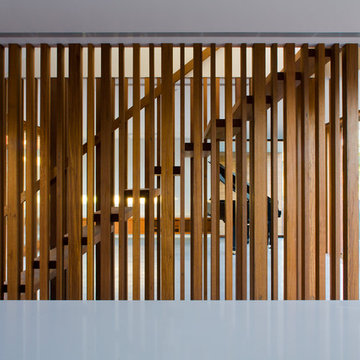
The Narrabeen House is located on the edge of Narrabeen Lagoon and is fortunate to have outlook across water to an untouched island dense with casuarinas.
By contrast, the street context is unremarkable without the slightest hint of the lagoon beyond the houses lining the street and manages to give the impression of being deep in suburbia.
The house is new and replaces a former 1970s cream brick house that functioned poorly and like many other houses from the time, did little to engage with the unique environmental qualities of the lagoon.
In starting this project, we clearly wanted to re-dress the connection with the lagoon and island, but also found ourselves drawn to the suburban qualities of the street and this dramatic contrast between the front and back of the property.
This led us to think about the project within the framework of the ‘suburban ideal’ - a framework that would allow the house to address the street as any other suburban house would, while inwardly pursuing the ideals of oasis and retreat where the water experience could be used to maximum impact - in effect, amplifying the current contrast between street and lagoon.
From the street, the house’s composition is built around the entrance, driveway and garage like any typical suburban house however the impact of these domestic elements is diffused by melding them into a singular architectural expression and form. The broad facade combined with the floating skirt detail give the house a horizontal proportion and even though the dark timber cladding gives the building a ‘stealth’ like appearance, it still withholds the drama of the lagoon beyond.
This sets up two key planning strategies.
Firstly, a central courtyard is introduced as the principal organising element for the planning with all of the house’s key public spaces - living room, dining room, kitchen, study and pool - grouped around the courtyard to connect these spaces visually, and physically when the courtyard walls are opened up. The arrangement promotes a socially inclusive dynamic as well as extending the spatial opportunities of the house. The courtyard also has a significant environmental role bringing sun, light and air into the centre of the house.
Secondly, the planning is composed to deliberately isolate the occupant from the suburban surrounds to heighten the sense of oasis and privateness. This process begins at the street bringing visitors through a succession of exterior spaces that gradually compress and remove the street context through a composition of fences, full height screens and thresholds. The entry sequence eventually terminates at a solid doorway where the sense of intrigue peaks. Rather than entering into a hallway, one arrives in the courtyard where the full extent of the private domain, the lagoon and island are revealed and any sense of the outside world removed.
The house also has an unusual sectional arrangement driven partly by the requirement to elevate the interior 1.2m above ground level to safeguard against flooding but also by the desire to have open plan spaces with dual aspect - north for sun and south for the view. Whilst this introduces issues with the scale relationship of the house to its neighbours, it enables a more interesting multi- level relationship between interior and exterior living spaces to occur. This combination of sectional interplay with the layout of spaces in relation to the courtyard is what enables the layering of spaces to occur - it is possible to view the courtyard, living room, lagoon side deck, lagoon and island as backdrop in just one vista from the study.
Flood raising 1200mm helps by introducing level changes that step and advantage the deeper views Porosity radically increases experience of exterior framed views, elevated The vistas from the key living areas and courtyard are composed to heighten the sense of connection with the lagoon and place the island as the key visual terminating feature.
The materiality further develops the notion of oasis with a simple calming palette of warm natural materials that have a beneficial environmental effect while connecting the house with the natural environment of the lagoon and island.
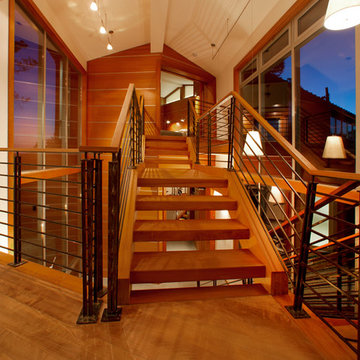
Harmoniously built with the setting in mind this artistically modern home engages its natural surroundings inside and out.
Moving through the home there was an understanding of the marriage between the structure and the elements displayed. "The rooms were designed per their use, studied for comfortable living, and proportionally created for the owner", Robert Tellesen (owner of Vogue Homes).
Although the home is grand in size each space has a sense of comfort. The rooms seem to invite you in and welcome you to stay.
Working on your home?
Feel free to call us at 916.476.3636
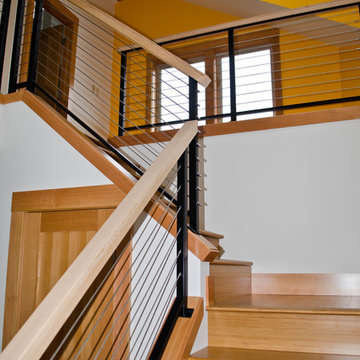
Accessory Dwelling in the Hawtorne district of Portland. One bedroom, one bath, loft, great room. Bamboo flooring & stairs, cable railings, open loft, Floor heat, gas fireplace, Earth Advantage Platinum. Energy Star
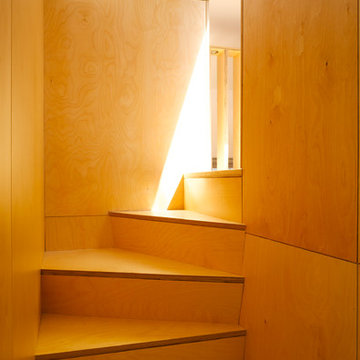
'Cottage Cubed' - remodel of a 25sqm fisherman's cottage. A large plywood cube of storage was constructed. The top of which is a sleeping platform. The faces of the cube are the staircase and kitchen. The interior of the cube contains a bathroom and utility. Cottage Cubed was completed in 2012 by DMVF Architects. www.dmvf.ie. Photos by Ros Kavanagh.
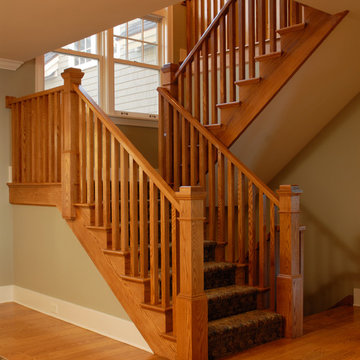
SD Atelier Architecture
sdatelier.com
The residence is not the typical Adirondack camp, but rather a contemporary deluxe residence, with prime views overlooking the lake on a private access road. The living room has the large window in as the main feature and a sizeable kitchen and dining space with a sitting room that takes advantage of the lake views. The residence is designed with Marvin windows, cedar shakes, stone and timber-frame accents in the gable
Contemporary Staircase Ideas and Designs
7
