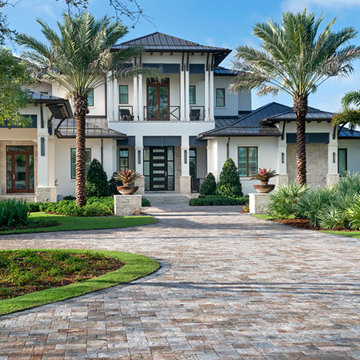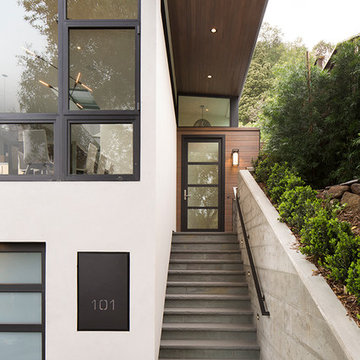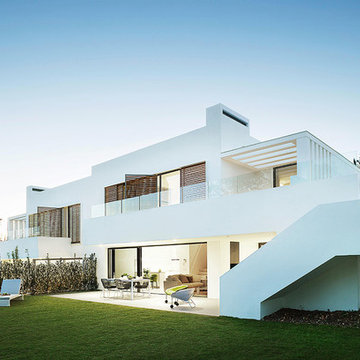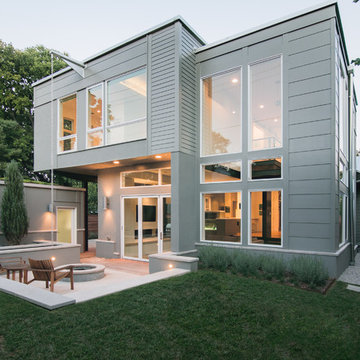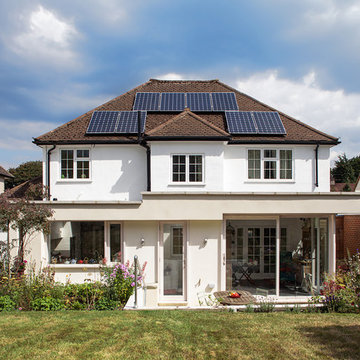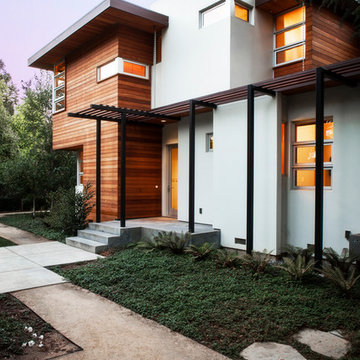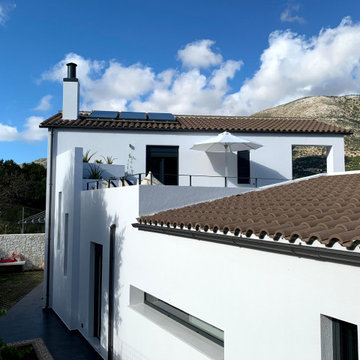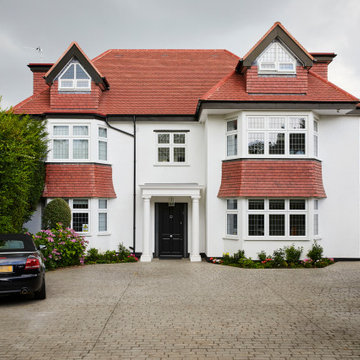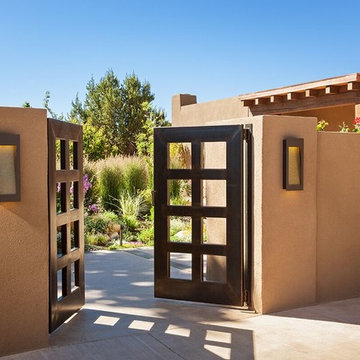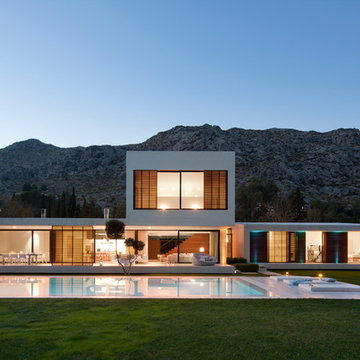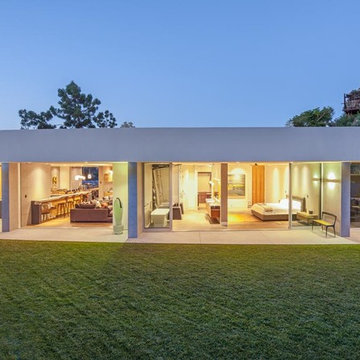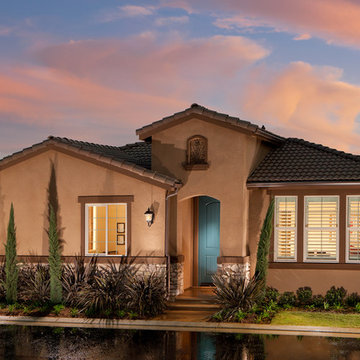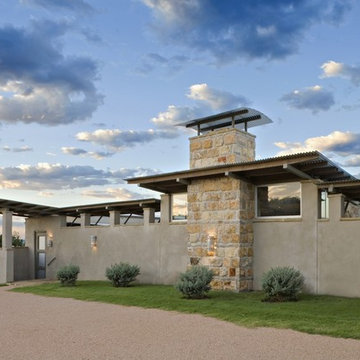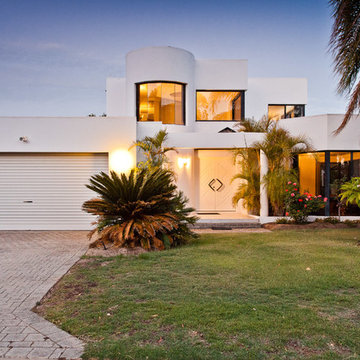Contemporary Render House Exterior Ideas and Designs
Refine by:
Budget
Sort by:Popular Today
161 - 180 of 11,119 photos
Item 1 of 3
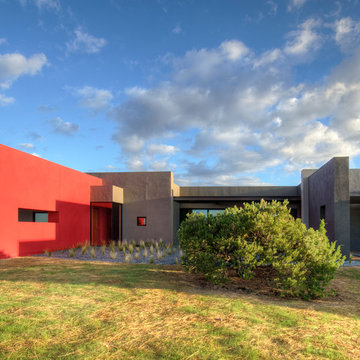
The house and landscape intertwine. The property affords a number of excellent views to the distant horizon, and like many settings in the southwest; there is a low lying horizontality to the adjacent topography. As such, we intentionally wanted to express that in the architecture. The northern portion of the house is carved into the land several feet; to express a rootedness to the earth, while the southern portion rises to meet the panoramic views.
The character of the home is distinctly contemporary, which accentuates and focuses attention on the organic features of the land, which are embraced by the architecture. By adhering to, yet abstracting, the underlying principles of the southwestern vernacular, with its lean, almost Zen-like simplicity, the architecture allows the views to the natural environment to dominate. The stark contrast between the manmade architecture and natural scenery complement both.
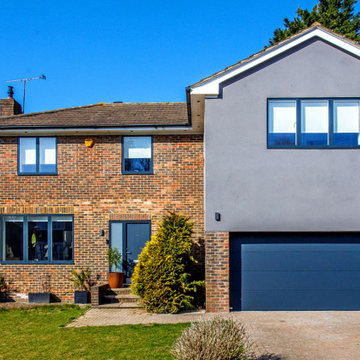
A complete modernisation and refit with garden improvements included new kitchen, bathroom, finishes and fittings in a modern, contemporary feel. A large ground floor living / dining / kitchen extension was created by excavating the existing sloped garden. A new double bedroom was constructed above one side of the extension, the house was remodelled to open up the flow through the property.
Project overseen from initial design through planning and construction.

Malibu, CA / Whole Home Remodel / Exterior Remodel
For this exterior home remodeling project, we installed all new windows around the entire home, a complete roof replacement, the re-stuccoing of the entire exterior, replacement of the window trim and fascia, and a fresh exterior paint to finish.
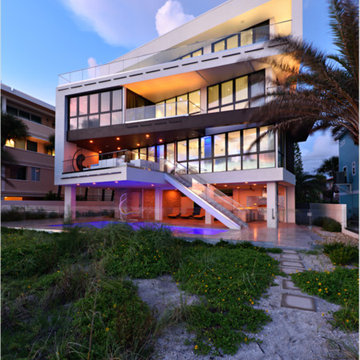
If there is a God of architecture he was smiling when this large oceanfront contemporary home was conceived in built.
Located in Treasure Island, The Sand Castle Capital of the world, our modern, majestic masterpiece is a turtle friendly beacon of beauty and brilliance. This award-winning home design includes a three-story glass staircase, six sets of folding glass window walls to the ocean, custom artistic lighting and custom cabinetry and millwork galore. What an inspiration it has been for JS. Company to be selected to build this exceptional one-of-a-kind luxury home.
Contemporary, Tampa Flordia
DSA
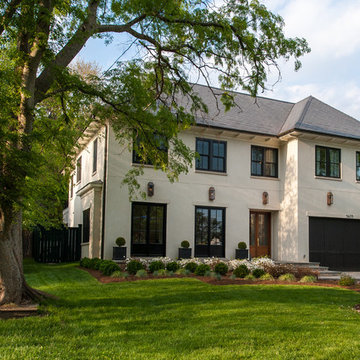
2016 MBIA Gold Award Winner: From whence an old one-story house once stood now stands this 5,000+ SF marvel that Finecraft built in the heart of Bethesda, MD.
Thomson & Cooke Architects
Susie Soleimani Photography
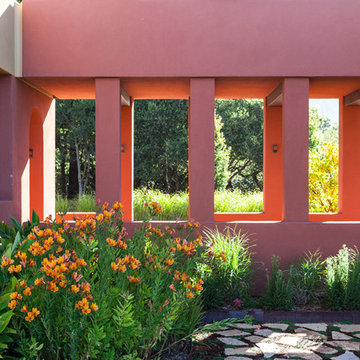
Corralitos, Watsonville, CA
Louie Leu Architect, Inc. collaborated in the role of Executive Architect on a custom home in Corralitas, CA, designed by Italian Architect, Aldo Andreoli.
Located just south of Santa Cruz, California, the site offers a great view of the Monterey Bay. Inspired by the traditional 'Casali' of Tuscany, the house is designed to incorporate separate elements connected to each other, in order to create the feeling of a village. The house incorporates sustainable and energy efficient criteria, such as 'passive-solar' orientation and high thermal and acoustic insulation. The interior will include natural finishes like clay plaster, natural stone and organic paint. The design includes solar panels, radiant heating and an overall healthy green approach.
Photography by Marco Ricca.
Contemporary Render House Exterior Ideas and Designs
9
