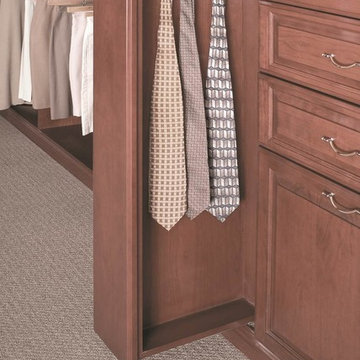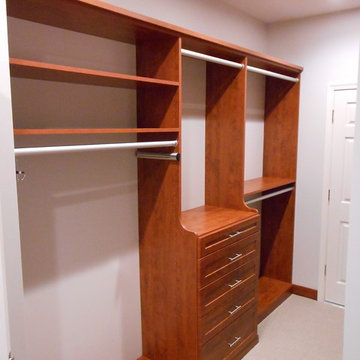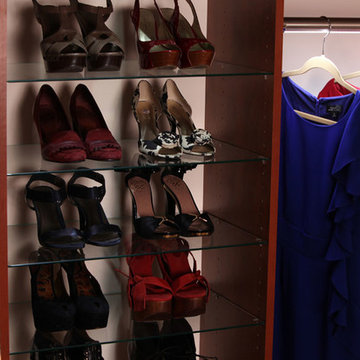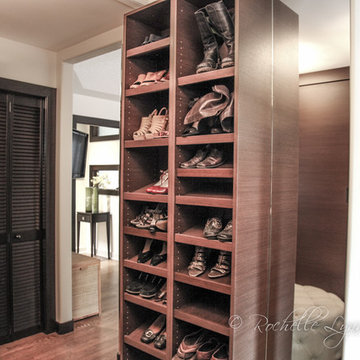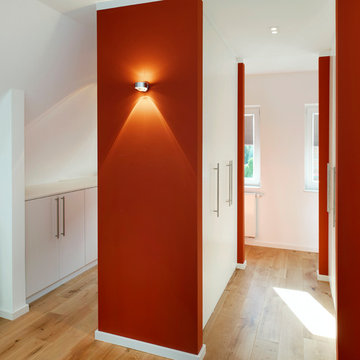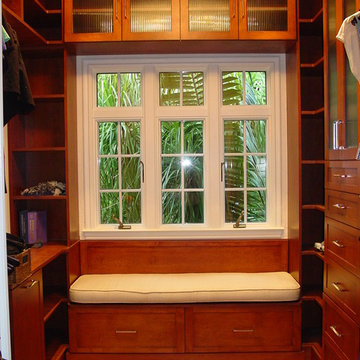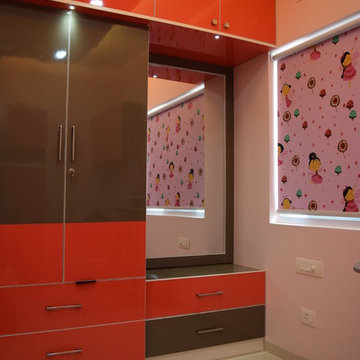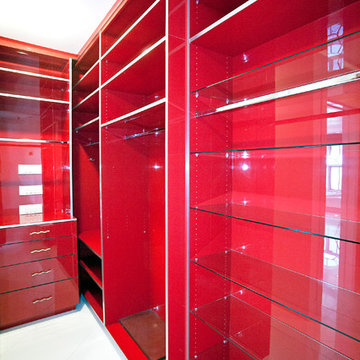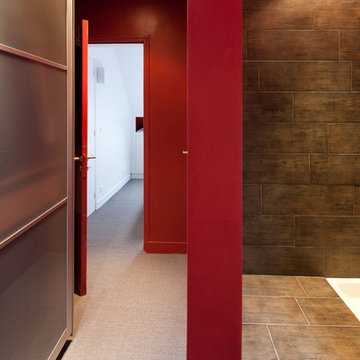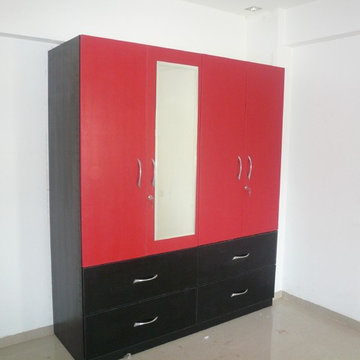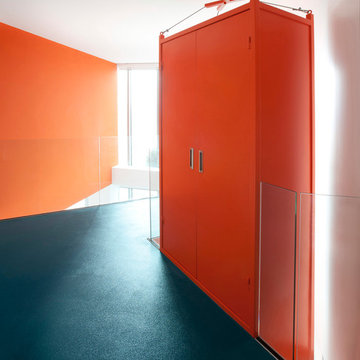Contemporary Red Wardrobe Ideas and Designs
Sort by:Popular Today
81 - 100 of 257 photos
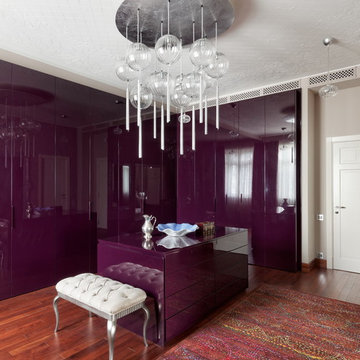
Архитекторы Андрей Карцев Юлия Вишнепольская Александр Полковников
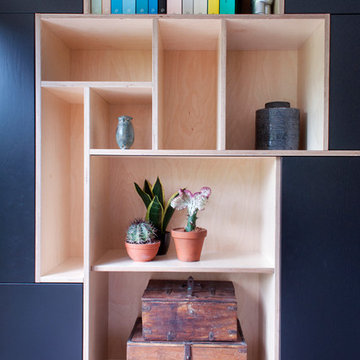
Detail of the cabinet with storage space and open spaces. Constant in material; black oak and the inside is made by plexwood.
Tv is hidden in the bespoke cabinet (behind sliding doors) with much storage space. The dining area to the right has a bench made by the same company and in the same material; black oak.
Cabinet made by: Mint Interieurbouw
Photo:Figure of Speech Photography
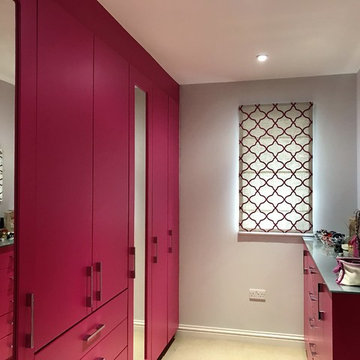
Having already completed a kitchen, office and lounge for this family attention was turned to Mum and her desire for a fabulous pink dressing room.
A range of units featuring hanging robes, shelving, drawers and dressing table were designed and painted in a colour selected by the client, 'telemagenta'.
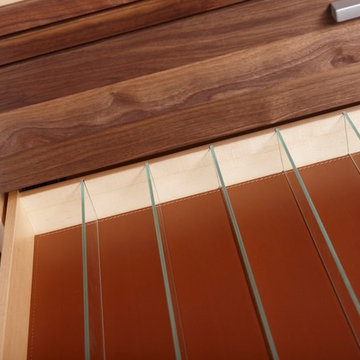
***This accessory is a custom item and is sold only with the purchase of Eggersmann cabinetry; not sold separately***
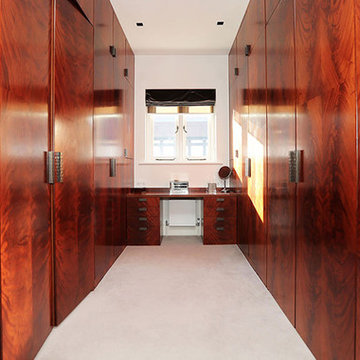
This project in SW15 was originally three large flats which were converted into a family house. The scheme was designed by Stiff & Trevillion Architects. It involved the demolition of a small single storey extension to the rear, replacing it with a larger extension to the rear and side.
The centre piece of the master bathroom is our beautiful Tay cast iron roll top bath, custom painted in white finish. It gleams in the natural light of the space, standing out against the white tones of the room and the marble and glass that were used to maintain high levels of daylight. The chrome Floor Fitted Waste along with two 4 Bar Floor Fitted Towel Rails complements the bathroom.
The house has 5 bedrooms and contains many bespoke joinery items throughout in a variety of finishes including larger pieces to the master dressing room, wine storage area, study and kitchen.
The Mock Tudor period features were maintained and repaired by the contractors Field James.
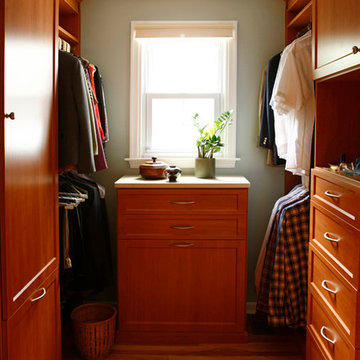
With some creative space arrangement, we were able to fit a his and hers walk in closet into this modestly sized master suite. There is plenty of storage for work and play clothing. The closet provides a sound buffer between the master bedroom and the rest of the house.
Image: Jason Varney
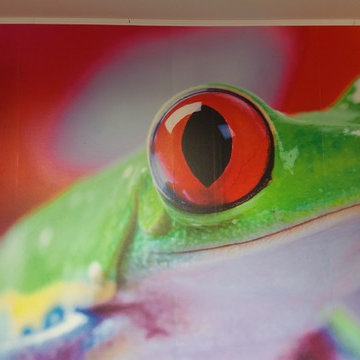
Wandgestaltung einmal anders: auf der Basis einer Fototapete (ca. 4m breit, 3m hoch) wird neben dem Schmunzeleffekt Dreidimensionalität durch die montierten Fliegenleuchten der Fa. Oligo erzeugt.
Foto: Regine Rauin
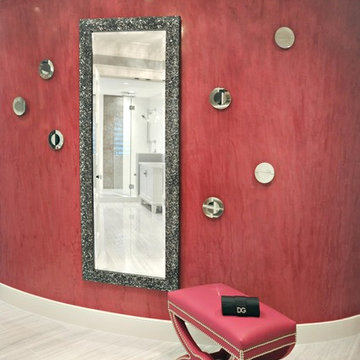
A pink personality was given to this dressing area, using a fun wallpaper, miniture mirrors and a pink upholstered bench.
Photography by Vicky Tang
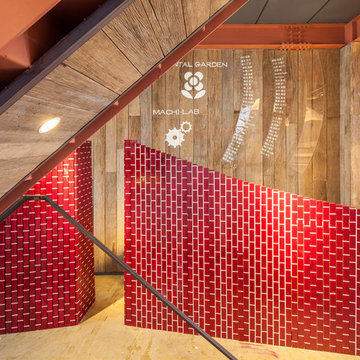
壁面奥木材のは25年使用された桟橋をケルヒャーで洗ったもの。手前のワインレッドはタイル柄した胴縁に目地はカッティングシートで。
Stirling Elmendorf
Contemporary Red Wardrobe Ideas and Designs
5
