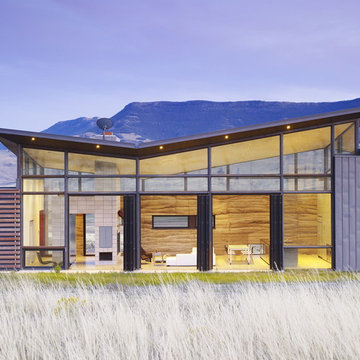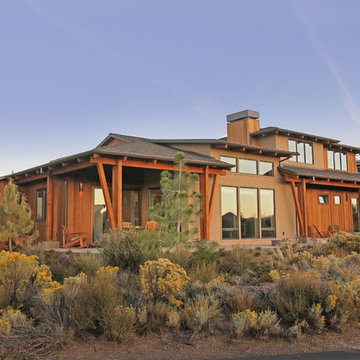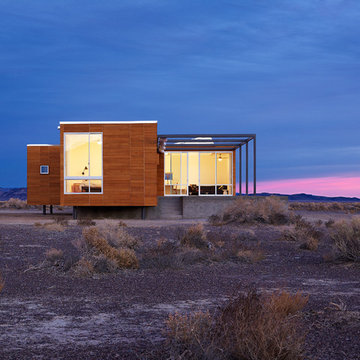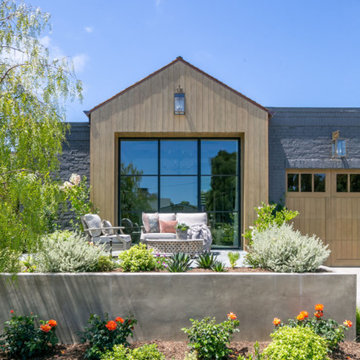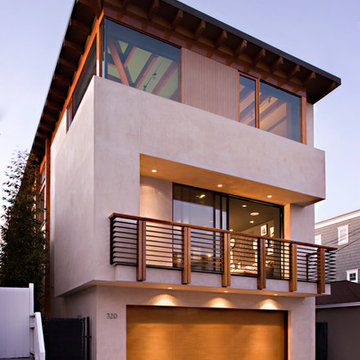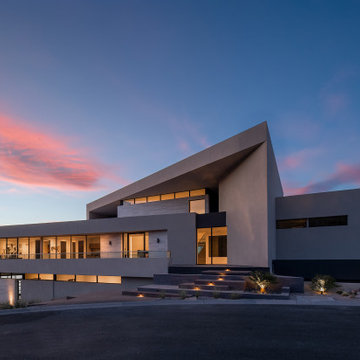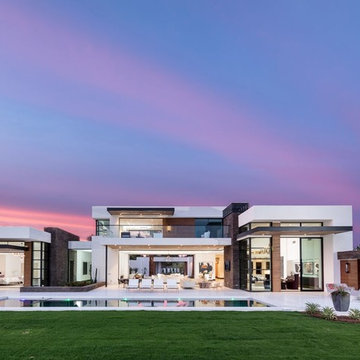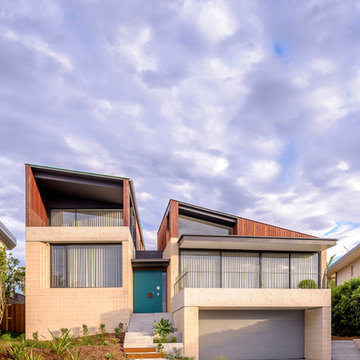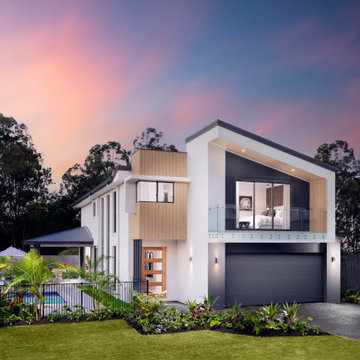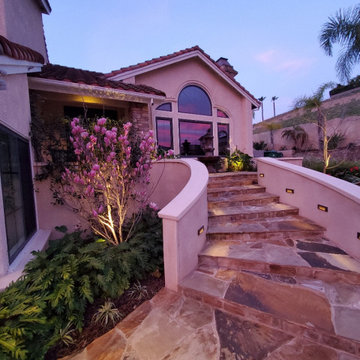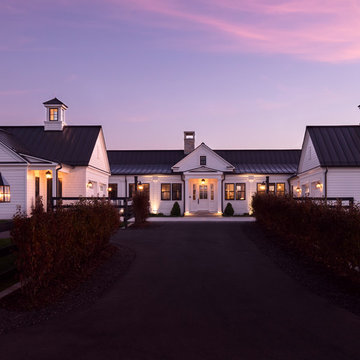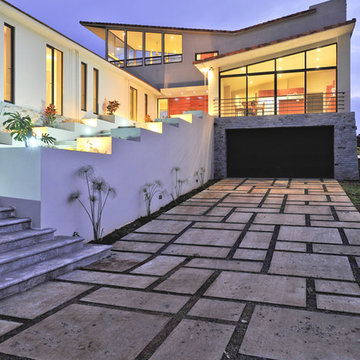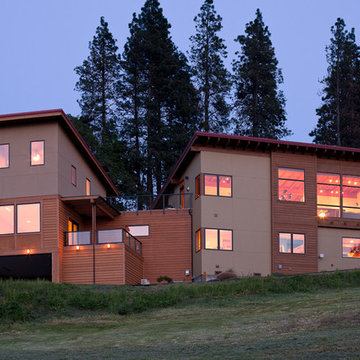Contemporary Purple House Exterior Ideas and Designs
Refine by:
Budget
Sort by:Popular Today
141 - 160 of 1,253 photos
Item 1 of 3
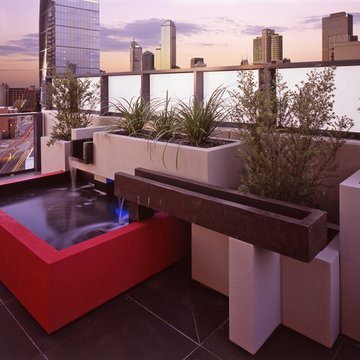
dKO Architecture's vision for this space was to create a retreat nestled above the fracas of its inner-urban environment through the careful selection & placement of materials & finishes. The clients desire for entertaining and need for integrated storage and seating were all taken into consideration. The use of LICOM76 allowed for this rooftop terrace to be designed and constructed in small modular components, which were constructed off-site & then delivered to the project site for installation.
All components were manufactured from LICOM76, lightweight concrete material, ideal for use in rooftops where weight is an issue.
Elements: Elongated planter boxes, Feature wall with inbuilt planter boxes, cascading water feature, table with inbuilt planters, seating/storage
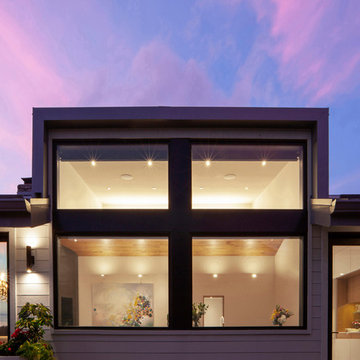
New shed dormer floods interior with south sunlight in fall/winter/spring - Architecture/Interiors/Renderings/Photography: HAUS | Architecture For Modern Lifestyles - Construction Manager: WERK | Building Modern
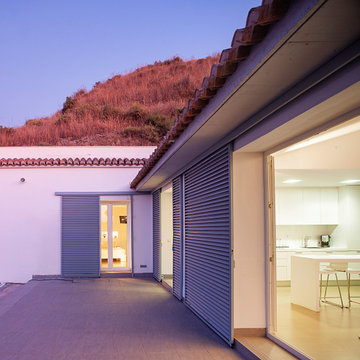
Reforma y ampliación de VIVIENDA CUEVA. Hábitat tradicional en cueva, adaptándola a los estándares actuales de habitabilidad. Bioclimática.
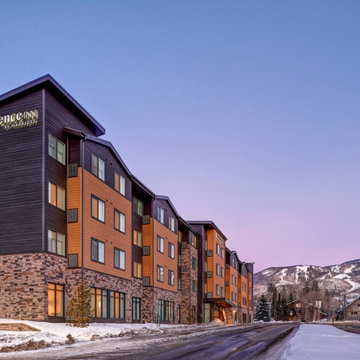
This new build Steamboat Springs hotel has an elevated level of luxury with a down-home vibe, so guests can feel welcome to stay awhile. With the ski mountain in view and minutes away from downtown shopping and dining, this hotel is a great option for a little bit of everything Steamboat has to offer. The main gathering areas inspire connections, relaxation and comfort, so we brought in color and soft textures for warmth, lit by modern fixtures and an ambient glow at the bar to set the mood. We incorporated touches of glamour through tile, lighting and upholstery with an overall casual feel, that is still inviting after a long day of skiing and on a Friday night, for an after-dinner hangout. See the project here: https://rumordesigns.com/new-build-hotel
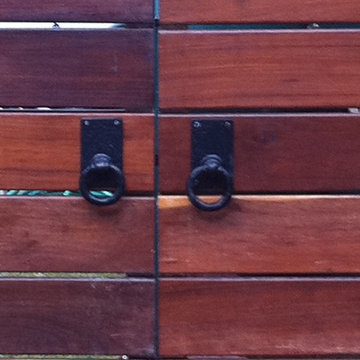
This was a double driveway gate. It had an aluminum frame and horizontal wood planks on the front. The home was Mediterranean style, so the homeowner chose a happy medium with the hardware and went with a black ring latch. There is a dummy handle on the other gate for a finished look. Photo by L. Balandra.
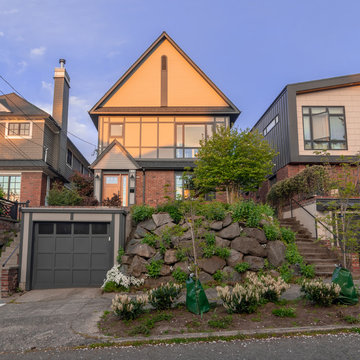
The existing house was a one story brick house sitting atop a rockery on a hill in the Queen Anne neighborhood of Seattle. The clients needed more space for their family, so we kept the same footprint, remodeling the existing home and adding a second story and attic space. The steep pitch of the gable roof, the smaller roof over the front door, and the paneling are all nods to some of the Victorian homes in the neighborhood.
Contemporary Purple House Exterior Ideas and Designs
8
