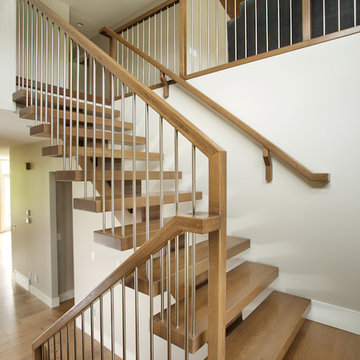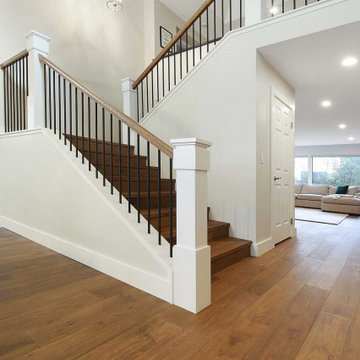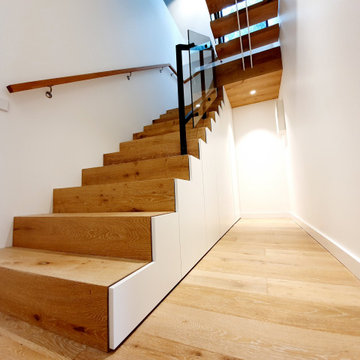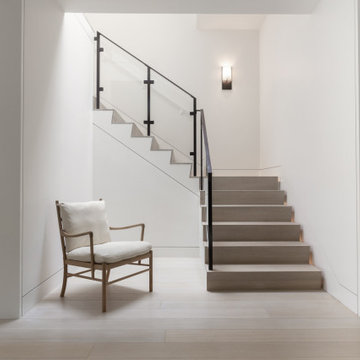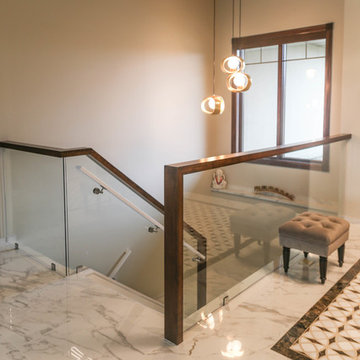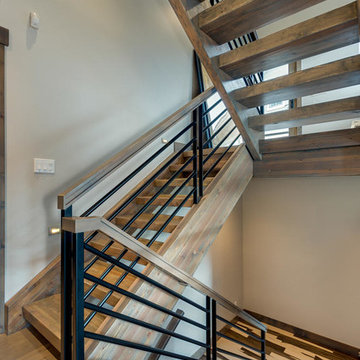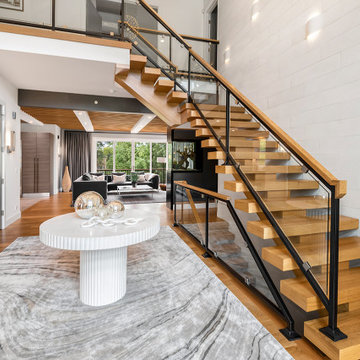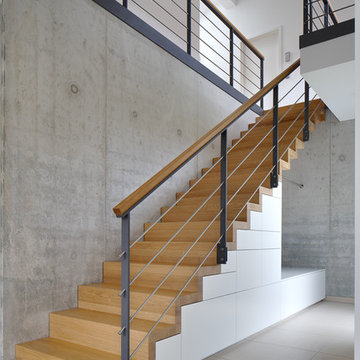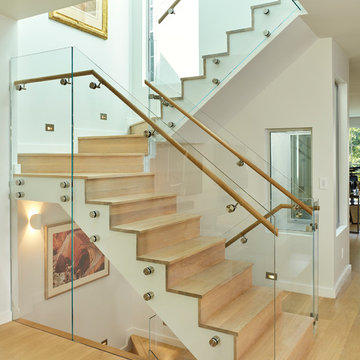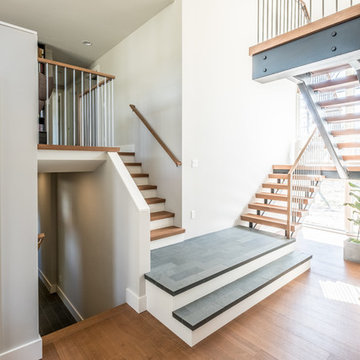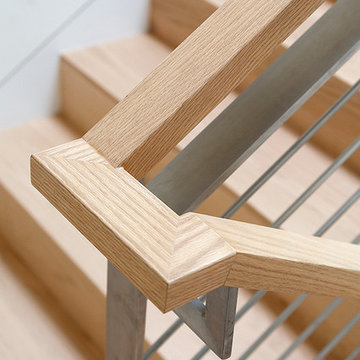Contemporary Mixed Railing Staircase Ideas and Designs
Refine by:
Budget
Sort by:Popular Today
101 - 120 of 2,980 photos
Item 1 of 3
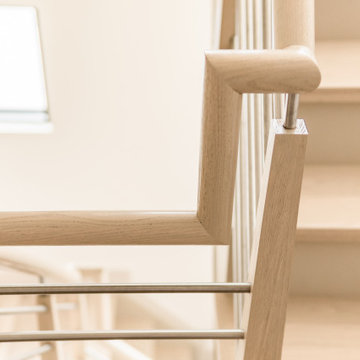
VISION AND NEEDS:
Homeowner sought a ‘retreat’ outside of NY that would have water views and offer options for entertaining groups of friends in the house and by pool. Being a car enthusiast, it was important to have a multi-car-garage.
MCHUGH SOLUTION:
The client sought McHugh because of our recognizable modern designs in the area.
We were up for the challenge to design a home with a narrow lot located in a flood zone where views of the Toms River were secured from multiple rooms; while providing privacy on either side of the house. The elevated foundation offered incredible views from the roof. Each guest room opened up to a beautiful balcony. Flower beds, beautiful natural stone quarried from West Virginia and cedar siding, warmed the modern aesthetic, as you ascend to the front porch.
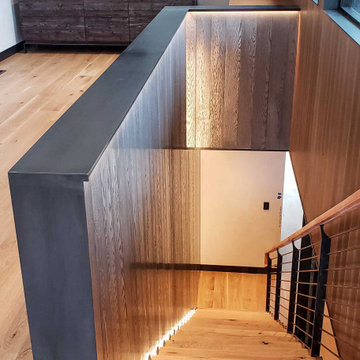
The Ross Peak Steel Stringer Stair and Railing is full of functionality and flair. Steel stringers paired with waterfall style white oak treads, with a continuous grain pattern for a seamless design. A shadow reveal lined with LED lighting follows the stairs up, illuminating the Blue Burned Fir wall. The railing is made of stainless steel posts and continuous stainless steel rod balusters. The hand railing is covered in a high quality leather and hand stitched, tying the contrasting industrial steel with the softness of the wood for a finished look. Below the stairs is the Illuminated Stair Wine Closet, that’s extenuated by stair design and carries the lighting into the space.
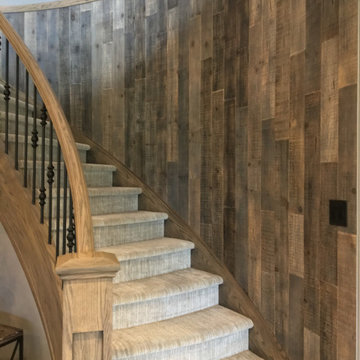
This basement staircase received a warm, rustic touch thanks to our distressed wood planks in the color Brown-Ish. These real, distressed wood planks are made from new, sustainably sourced wood and are easily affixed to any wall or surface. The curved wall was no problem for these panels!
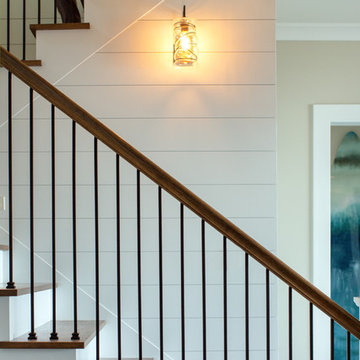
Our clients had been looking for property on Crooked Lake for years and years. In their search, the stumbled upon a beautiful parcel with a fantastic, elevated view of basically the entire lake. Once they had the location, they found a builder to work with and that was Harbor View Custom Builders. From their they were referred to us for their design needs. It was our pleasure to help our client design a beautiful, two story vacation home. They were looking for an architectural style consistent with Northern Michigan cottages, but they also wanted a contemporary flare. The finished product is just over 3,800 s.f and includes three bedrooms, a bunk room, 4 bathrooms, home bar, three fireplaces and a finished bonus room over the garage complete with a bathroom and sleeping accommodations.
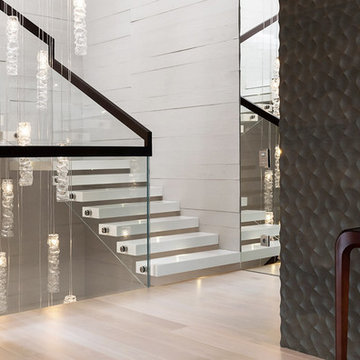
A house on the outskirts of Moscow has been furnished with a modern and timeless style; the 'terra' stone cladding allows to obtain a precious and unique wall, with a strong scenic impact.
Discover our "terra" from the "Le Pietre Incise" collection: http://bit.ly/LD_Terra
A project by Fedorova Architects: http://www.fedorova.ru/en/
Project details: Private residence - Monteville
Design: Fedorova Architects http://www.fedorova.ru/en/
Photo: Ilya Ivanov
Pictures courtesy of Fedorova Architects
All rights reserved
Project details: Private residence - Monteville
Design: Fedorova Architects http://www.fedorova.ru/en/
Photo: Ilya Ivanov
Pictures courtesy of Fedorova Architects
All rights reserved
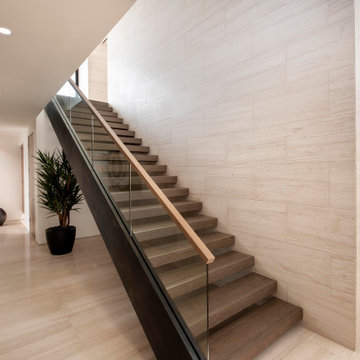
A wood, glass and steel staircase leading to a bonus room highlight a passageway bearing leather-textured limestone walls and honed limestone floors.
Project Details // Now and Zen
Renovation, Paradise Valley, Arizona
Architecture: Drewett Works
Builder: Brimley Development
Interior Designer: Ownby Design
Photographer: Dino Tonn
Limestone (Demitasse) flooring and walls: Solstice Stone
Windows (Arcadia): Elevation Window & Door
Faux plants: Botanical Elegance
https://www.drewettworks.com/now-and-zen/
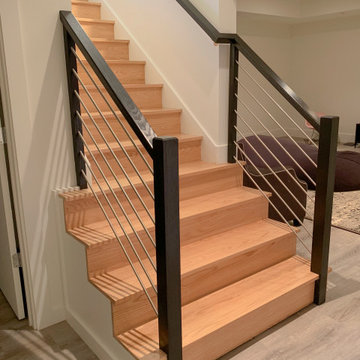
Natural wood handrails and steps (paired with black horizontal rails), invite owners and guess to explore upper and bottom levels of this recently built home; it also features a custom spiral staircase with jet-black metal triangular frames designed to support natural wood steps. CSC 1976-2020 © Century Stair Company. ® All rights reserved.
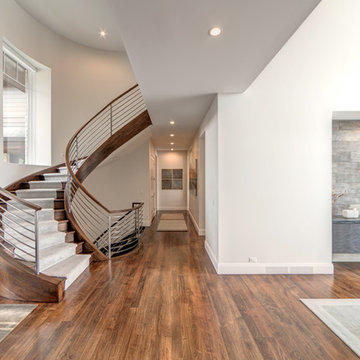
One of the keys to visually striking contemporary design is the reliance on traditional architectural ideals such as symmetry to ground the space, allowing the modern element to impressively spring forward. In the contemporary foyer created for this Bloomfield Hills home in 2015, the imposing nine foot tall mahogany entry door, set into the drywall to create depth and heft, is flanked by symmetrical side lights and topped with transom windows to admit light and friends into the welcoming entry. The vignette does double duty creating a solid foundation from which the eye can travel to the captivating spiral staircase that dominates the space. The two story corkscrew design has horizontal spindles that echo the lines of the front door, creating visual synergy and continuity of form within the space. Walnut floors offer a cool counterpoint to the warm mahogany and integrate the foyer seamlessly into the rest of the home.
Contemporary Mixed Railing Staircase Ideas and Designs
6
