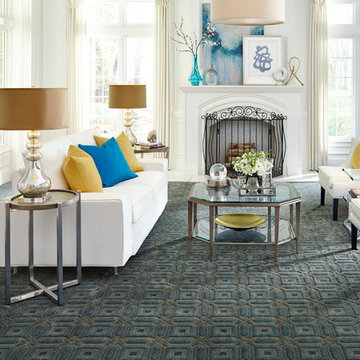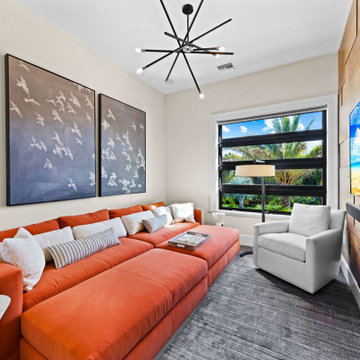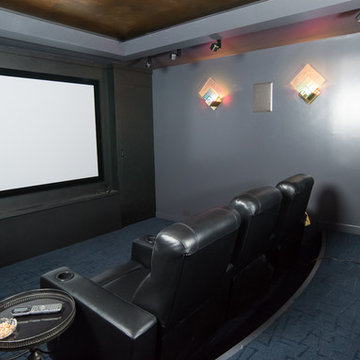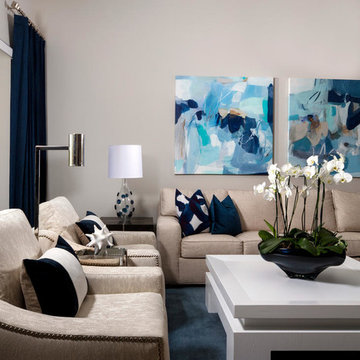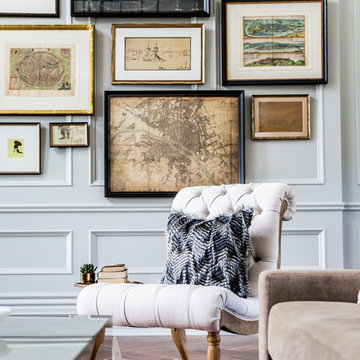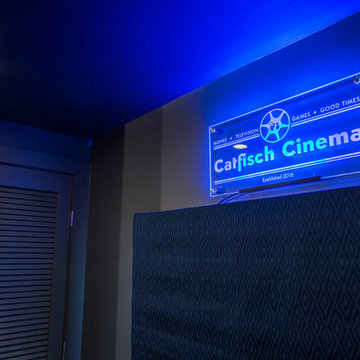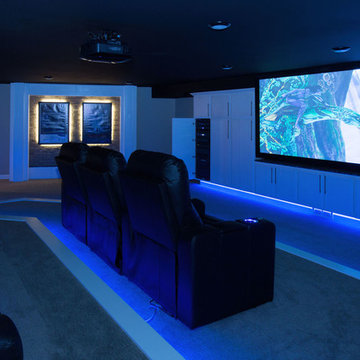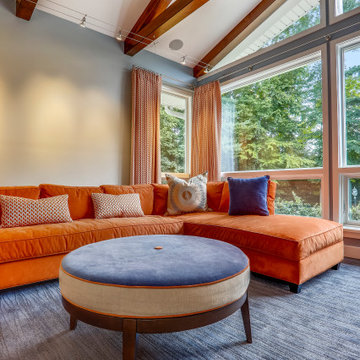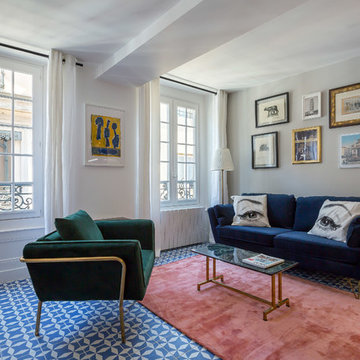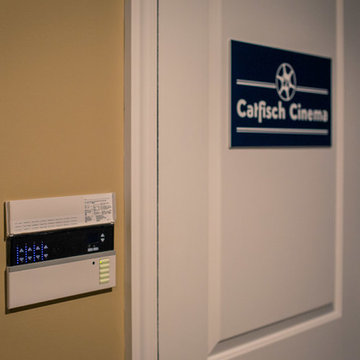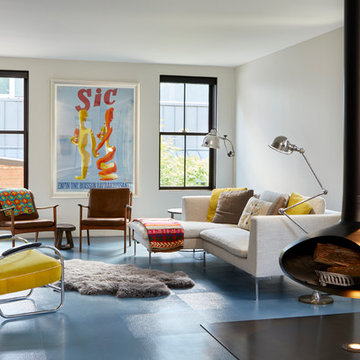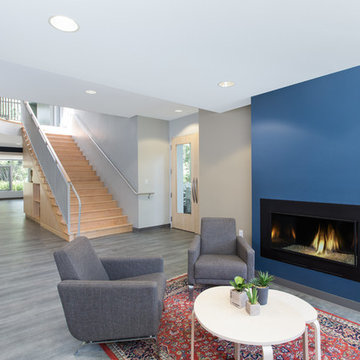Contemporary Living Space with Blue Floors Ideas and Designs
Refine by:
Budget
Sort by:Popular Today
81 - 100 of 380 photos
Item 1 of 3
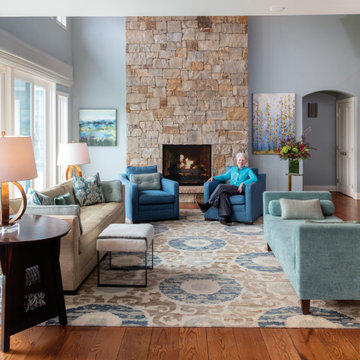
Warm and open living space for a family of six. Removed wall and added see thru fireplace to create large room. Circular rug with blues and neutrals ground pale blue/green/white wall color with yummy chenille upholstery fabrics.
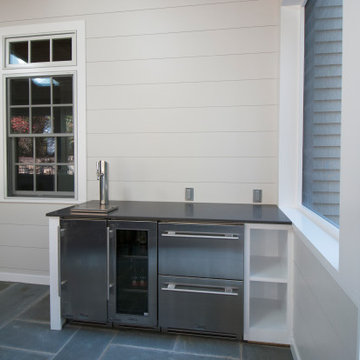
The owners spend a great deal of time outdoors and desperately desired a living room open to the elements and set up for long days and evenings of entertaining in the beautiful New England air. KMA’s goal was to give the owners an outdoor space where they can enjoy warm summer evenings with a glass of wine or a beer during football season.
The floor will incorporate Natural Blue Cleft random size rectangular pieces of bluestone that coordinate with a feature wall made of ledge and ashlar cuts of the same stone.
The interior walls feature weathered wood that complements a rich mahogany ceiling. Contemporary fans coordinate with three large skylights, and two new large sliding doors with transoms.
Other features are a reclaimed hearth, an outdoor kitchen that includes a wine fridge, beverage dispenser (kegerator!), and under-counter refrigerator. Cedar clapboards tie the new structure with the existing home and a large brick chimney ground the feature wall while providing privacy from the street.
The project also includes space for a grill, fire pit, and pergola.
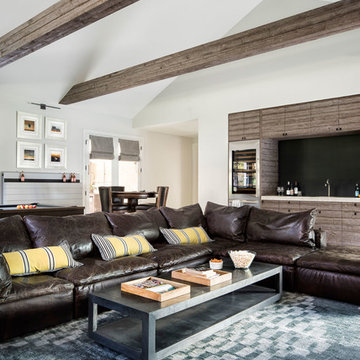
Pre-finished wood cabinets and beams • 80" television • steel backsplash • perla venata quartzite counter • reclaimed barnwood beams • Benjamin Moore hc 170 stonington gray paint in eggshell • photography by Paul Finkel 2017
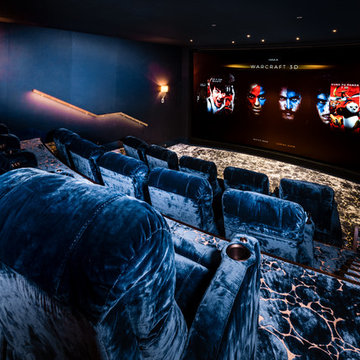
We were pleased to complete the first residential IMAX in Europe. In detail, this luxurious 15-seat theatre has three tiers of seating and a 5.5m wide floor-to-ceiling curved IMAX screen. The reclining seats are equipped with professional 3D glasses (in a range of adult and child sizes), while a Dual 4K (2D/3D) projector is teamed with IMAX’s proprietary sound system to deliver impressive images and sound. The cinema is also completely sound-proofed to mitigate noise being heard elsewhere within the property.
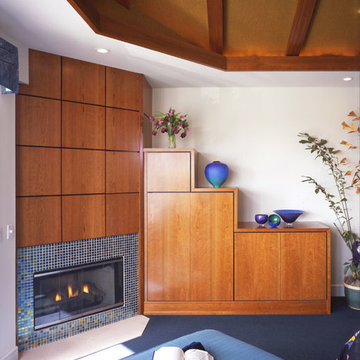
Metallic foil paints used the living room to create high contrast for an artistically inclined client.
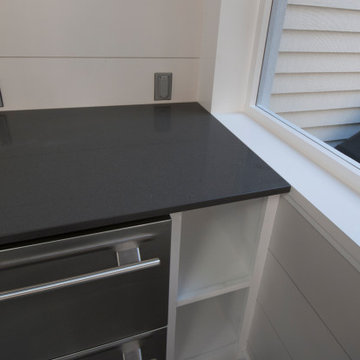
The owners spend a great deal of time outdoors and desperately desired a living room open to the elements and set up for long days and evenings of entertaining in the beautiful New England air. KMA’s goal was to give the owners an outdoor space where they can enjoy warm summer evenings with a glass of wine or a beer during football season.
The floor will incorporate Natural Blue Cleft random size rectangular pieces of bluestone that coordinate with a feature wall made of ledge and ashlar cuts of the same stone.
The interior walls feature weathered wood that complements a rich mahogany ceiling. Contemporary fans coordinate with three large skylights, and two new large sliding doors with transoms.
Other features are a reclaimed hearth, an outdoor kitchen that includes a wine fridge, beverage dispenser (kegerator!), and under-counter refrigerator. Cedar clapboards tie the new structure with the existing home and a large brick chimney ground the feature wall while providing privacy from the street.
The project also includes space for a grill, fire pit, and pergola.
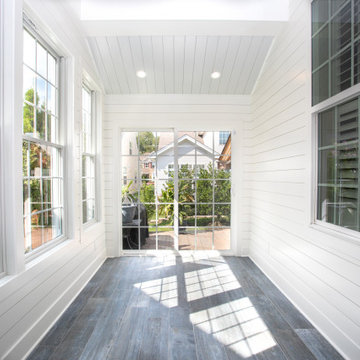
Sunroom renovation turns an old concrete patio into a clients dream all year round living space.
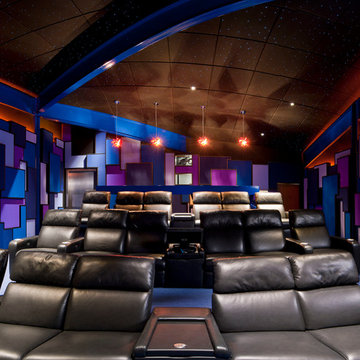
This modern home theater design is the perfect combination of form and function. By blending acoustical and technical requirements with a modern aesthetic, this theater provides an optimal environment to enjoy your private theatre experience.
Contemporary Living Space with Blue Floors Ideas and Designs
5




