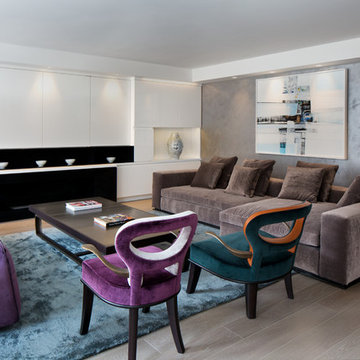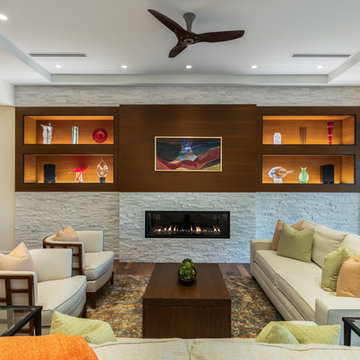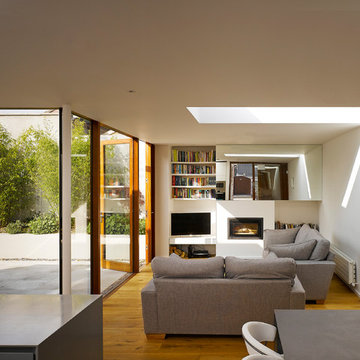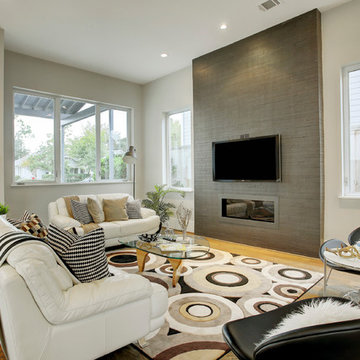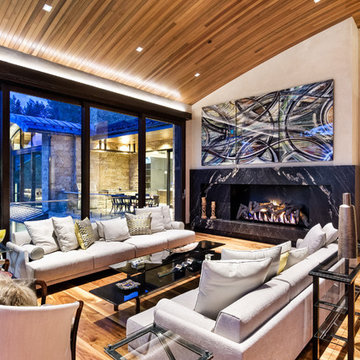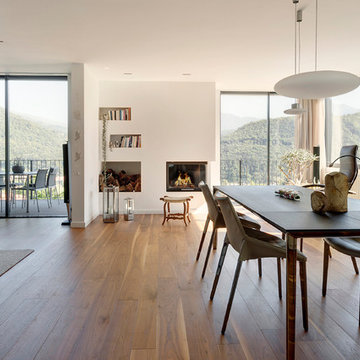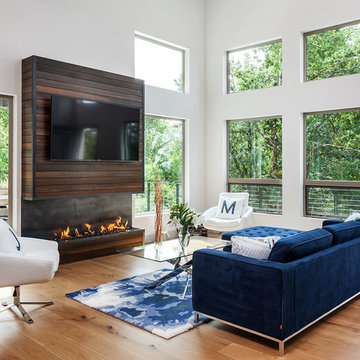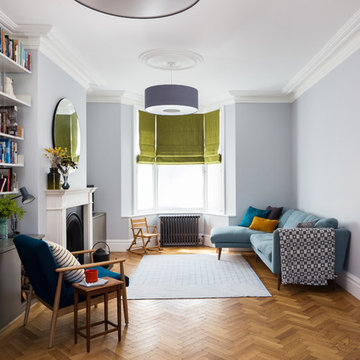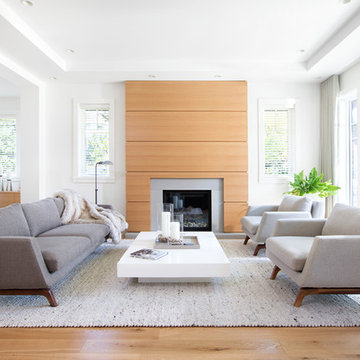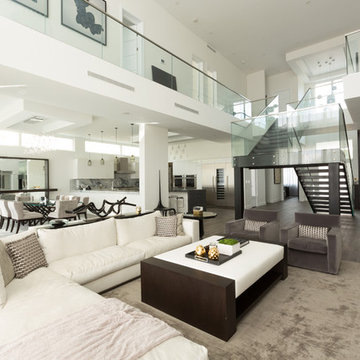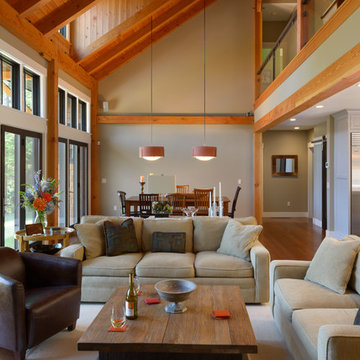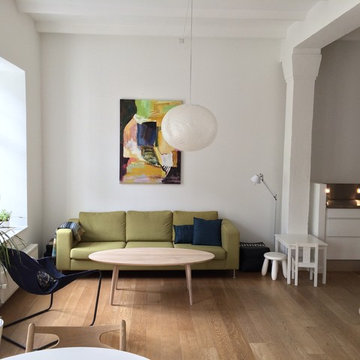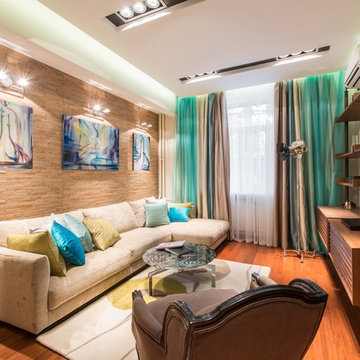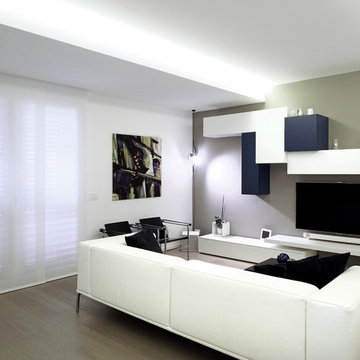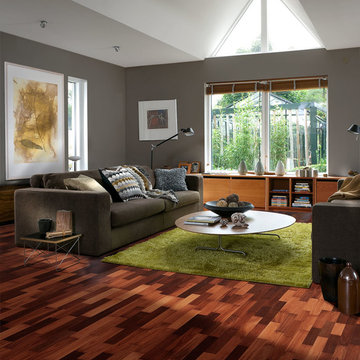Contemporary Living Room with Medium Hardwood Flooring Ideas and Designs
Refine by:
Budget
Sort by:Popular Today
81 - 100 of 31,233 photos
Item 1 of 3
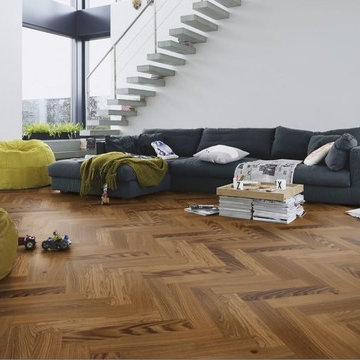
This modern duplex apartment became a large blank canvas on which the owners could stamp their mark.
The soft furnishings and free standing furniture inject elements of colour into the room whilst the smoked oak herringbone floor combines functionality with a modern aesthetic.
floor creates a
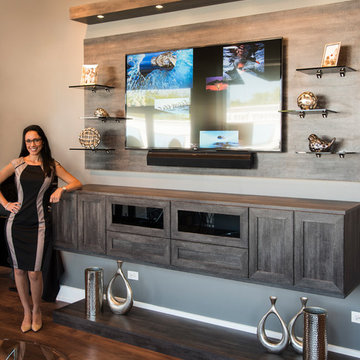
Media Center Design by Elia Alvarez of Closet Works:
Designer Elia Alvarez in front of her latest project — a contemporary styled floating media center.
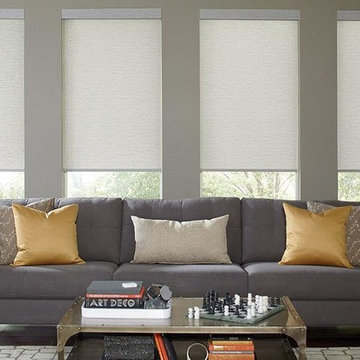
Living rooms decor - Light gray roman roller shades or roman roller blinds look nice in this living room design with the gray sofa and white and gray area rug. Living room home interior ideas include selecting what kind of window treatments go best with the living room furniture and wall paint colors. Blackout roman shades, top down bottom up shades, motorized shades, cordless roman shades? Home decorators have a lot of choices in window treatment ideas to select the right one.
Windows Dressed Up in Denver is also is your store for custom curtains, drapes, valances, custom roman shades, valances and cornices. We also make custom bedding - comforters, duvet covers, throw pillows, bolsters and upholstered headboards. Custom curtain rods & drapery hardware too. Hunter Douglas, Graber and Lafayette Interior Fashions.
Lafayette Interior Fashions custom roman roller shade photo. Living room ideas.
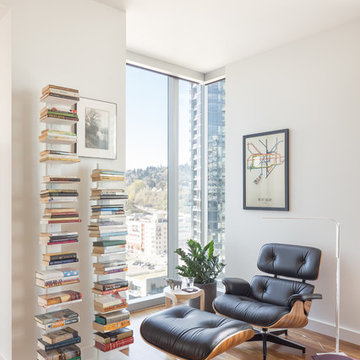
With sweeping views of the Willamette river and Mt. Hood, this Atwater Place condo was designed with a balance of minimalism and livability in mind. A complete kitchen remodel brought a dark interior kitchen to the light and a full furnishings package welcomed Los Angeles transplants home to their new modern and bright residence. Our clients, a retired camera operator for both feature films and television and a producer/production manager on numerous television series including Weeds and The Middle, relocated from their traditionally-styled LA bungalow to Portland in the Summer of 2014. The couple sought a design departure from their long-term California residence and a fresh start for their new life in the South Waterfront.
With only two pieces of sentimental furniture and a handful of artwork included in the plan, we set out to create a comfortable and clean-lined furnishings package complimenting the broad southeast views. Organically shaped upholstery pieces juxtaposed with angular steel and wood tables create a soft balance in the open floor plan. Several custom pieces, including a dining table designed by our studio and a custom hand-blown glass chandelier crafted by Scott Schiesel with Lightlite compliment timeless pieces from Knoll, Herman Miller, and B&B Italia.
The kitchen is designed to reflect light and create brilliance in a space that is otherwise naturally dark. A material balance of stainless steel, back painted glass, quartz composite, lacquer, and mirror all play their part in creating a vibrant cooking environment. We collectively decided to forgo the traditional island pendant for a linear commercial fixture that provides tremendous light to the prep surface and creates an unexpected architectural element. The mirrored prep island creates the illusion of open space while concealing casework and wine storage on the working side of the kitchen.
It is worth noting that this project was designed and installed almost entirely while our clients were still living in LA and wrapping up professional obligations and selling their home. This afforded us the tremendous opportunity to send our clients to showrooms not available in Portland to view key pieces before final specification. Textiles and finish samples were approved via mail and communication took place over e-mail, telephone, and an occasional office visit. This unique process lead to a successful result and a beautifully balanced living environment.
Josh Partee Photography
Contemporary Living Room with Medium Hardwood Flooring Ideas and Designs
5
