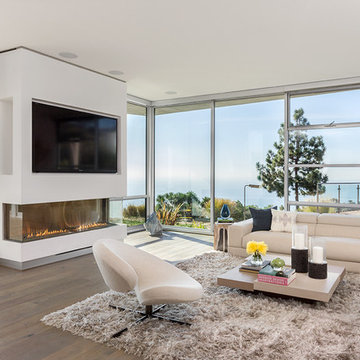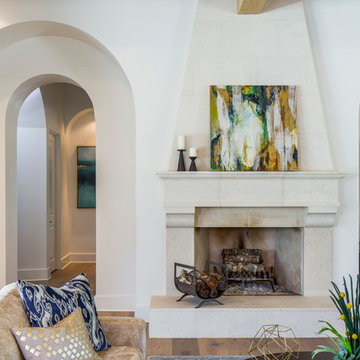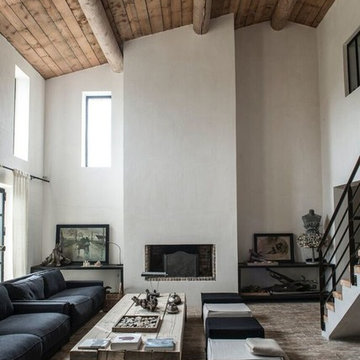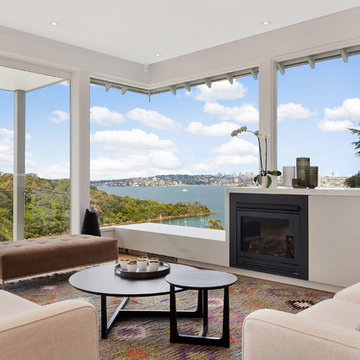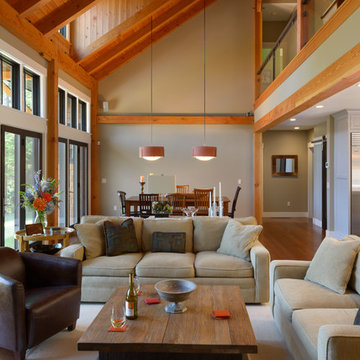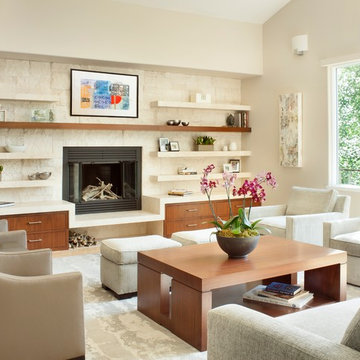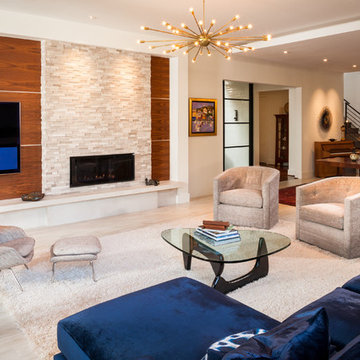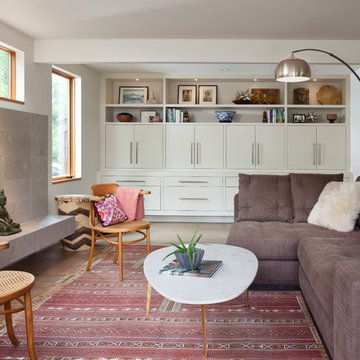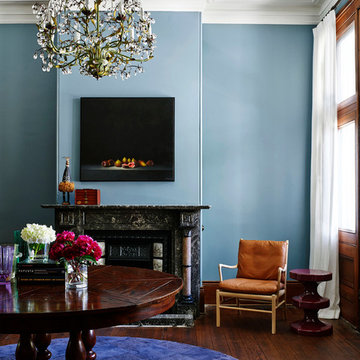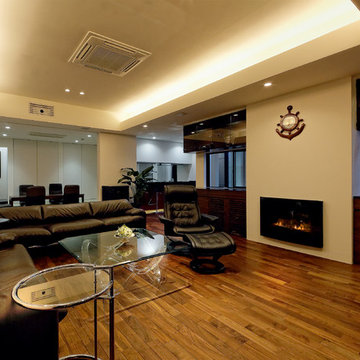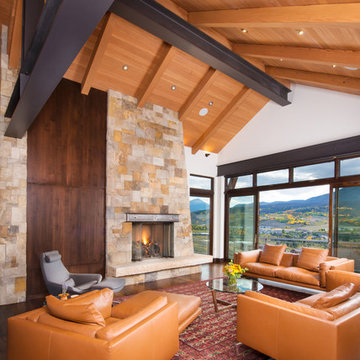Contemporary Living Room with a Standard Fireplace Ideas and Designs
Refine by:
Budget
Sort by:Popular Today
81 - 100 of 33,031 photos
Item 1 of 3
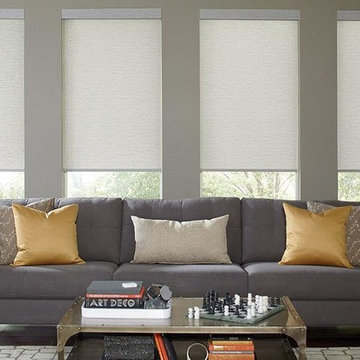
Living rooms decor - Light gray roman roller shades or roman roller blinds look nice in this living room design with the gray sofa and white and gray area rug. Living room home interior ideas include selecting what kind of window treatments go best with the living room furniture and wall paint colors. Blackout roman shades, top down bottom up shades, motorized shades, cordless roman shades? Home decorators have a lot of choices in window treatment ideas to select the right one.
Windows Dressed Up in Denver is also is your store for custom curtains, drapes, valances, custom roman shades, valances and cornices. We also make custom bedding - comforters, duvet covers, throw pillows, bolsters and upholstered headboards. Custom curtain rods & drapery hardware too. Hunter Douglas, Graber and Lafayette Interior Fashions.
Lafayette Interior Fashions custom roman roller shade photo. Living room ideas.
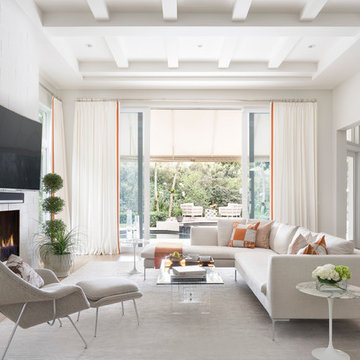
A gorgeous living room designed for an equestrian family in Wellington, FL. Hermes accents. Sectional by B&B Italia. Side chair by Knoll. Side tables by Knoll. Rug by NIBA. Custom drapery. Vintage coffee table. Barstools provided by client. Krista Watterworth Design Studio in Palm Beach Gardens, Florida. Home in Wellington Florida.
Paint color: Benjamin Moore Edgecomb Gray
Photography by Jessica Glynn.
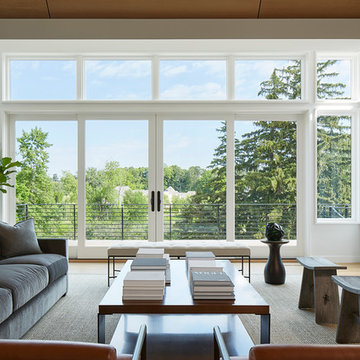
Martha O'Hara Interiors, Furnishings & Photo Styling | John Kraemer & Sons, Builder | Charlie and Co Design, Architect | Corey Gaffer Photography
Please Note: All “related,” “similar,” and “sponsored” products tagged or listed by Houzz are not actual products pictured. They have not been approved by Martha O’Hara Interiors nor any of the professionals credited. For information about our work, please contact design@oharainteriors.com.
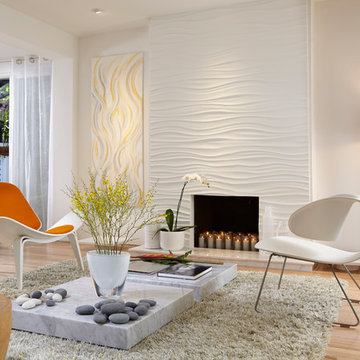
Aventura Magazine said:
In the master bedroom, the subtle use of color keeps the mood serene. The modern king-sized bed is from B@B Italia. The Willy Dilly Lamp is by Ingo Maurer and the white Oregani linens were purchased at Luminaire.
In order to achieve the luxury of the natural environment, she extensively renovated the front of the house and the back door area leading to the pool. In the front sections, Corredor wanted to look out-doors and see green from wherever she was seated.
Throughout the house, she created several architectural siting areas using a variety of architectural and creative devices. One of the sting areas was greatly expanded by adding two marble slabs to extend the room, which leads directly outdoors. From one door next to unique vertical shelf filled with stacked books. Corredor and her husband can pass through paradise to a bedroom/office area.
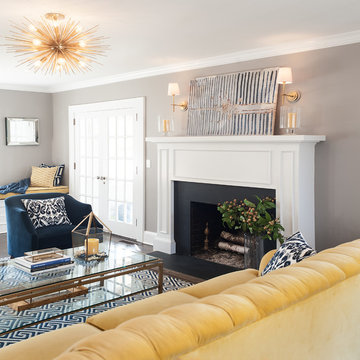
Navy and yellow, navy and gold, navy and mustard, gold glass coffee table, tufted sofa, tufted couch, yellow tufted sofa, yellow tufted couch, mustard tufted sofa, gold chandelier, zanadoo chandelier, black granite fireplace, gold sconces, built in bookshelves, navy bookshelves, painting back of bookshelves, pull out bar top, navy rug, navy geometric rug, french doors, navy velvet chairs, barrel chairs, velvet sofa, navy and yellow pillows, window seat, boll and branch throw
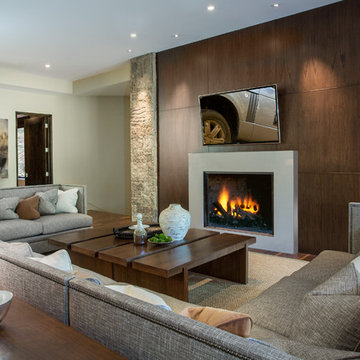
Scott Zimmerman, Mountain contemporary home. Downstairs family room with large section and walnut accents.

The Mazama house is located in the Methow Valley of Washington State, a secluded mountain valley on the eastern edge of the North Cascades, about 200 miles northeast of Seattle.
The house has been carefully placed in a copse of trees at the easterly end of a large meadow. Two major building volumes indicate the house organization. A grounded 2-story bedroom wing anchors a raised living pavilion that is lifted off the ground by a series of exposed steel columns. Seen from the access road, the large meadow in front of the house continues right under the main living space, making the living pavilion into a kind of bridge structure spanning over the meadow grass, with the house touching the ground lightly on six steel columns. The raised floor level provides enhanced views as well as keeping the main living level well above the 3-4 feet of winter snow accumulation that is typical for the upper Methow Valley.
To further emphasize the idea of lightness, the exposed wood structure of the living pavilion roof changes pitch along its length, so the roof warps upward at each end. The interior exposed wood beams appear like an unfolding fan as the roof pitch changes. The main interior bearing columns are steel with a tapered “V”-shape, recalling the lightness of a dancer.
The house reflects the continuing FINNE investigation into the idea of crafted modernism, with cast bronze inserts at the front door, variegated laser-cut steel railing panels, a curvilinear cast-glass kitchen counter, waterjet-cut aluminum light fixtures, and many custom furniture pieces. The house interior has been designed to be completely integral with the exterior. The living pavilion contains more than twelve pieces of custom furniture and lighting, creating a totality of the designed environment that recalls the idea of Gesamtkunstverk, as seen in the work of Josef Hoffman and the Viennese Secessionist movement in the early 20th century.
The house has been designed from the start as a sustainable structure, with 40% higher insulation values than required by code, radiant concrete slab heating, efficient natural ventilation, large amounts of natural lighting, water-conserving plumbing fixtures, and locally sourced materials. Windows have high-performance LowE insulated glazing and are equipped with concealed shades. A radiant hydronic heat system with exposed concrete floors allows lower operating temperatures and higher occupant comfort levels. The concrete slabs conserve heat and provide great warmth and comfort for the feet.
Deep roof overhangs, built-in shades and high operating clerestory windows are used to reduce heat gain in summer months. During the winter, the lower sun angle is able to penetrate into living spaces and passively warm the exposed concrete floor. Low VOC paints and stains have been used throughout the house. The high level of craft evident in the house reflects another key principle of sustainable design: build it well and make it last for many years!
Photo by Benjamin Benschneider
Contemporary Living Room with a Standard Fireplace Ideas and Designs
5
