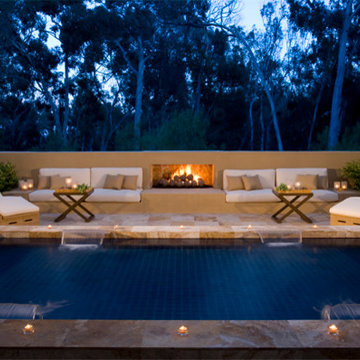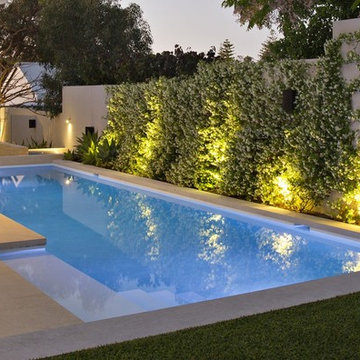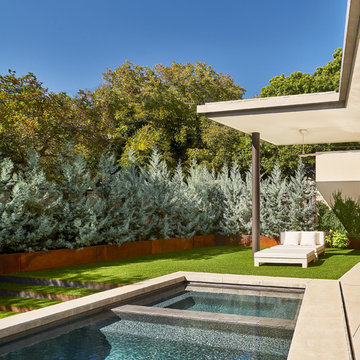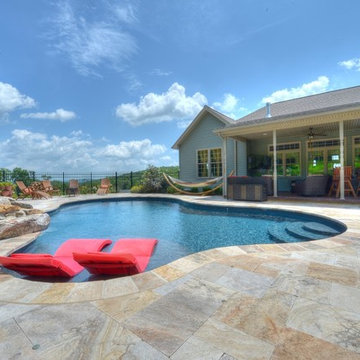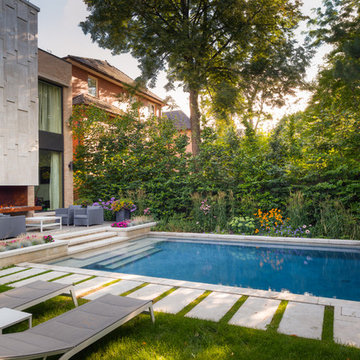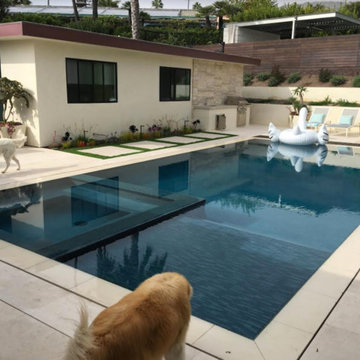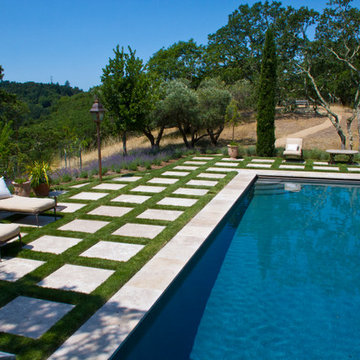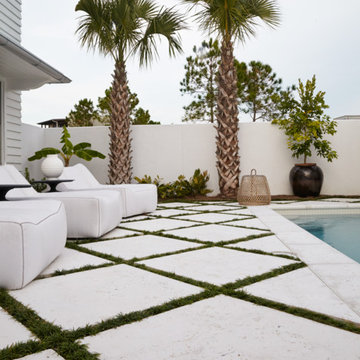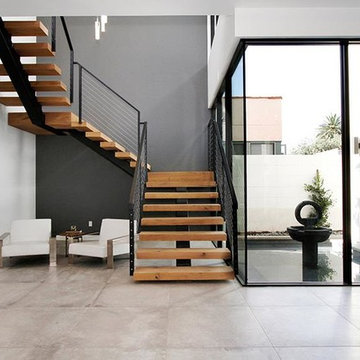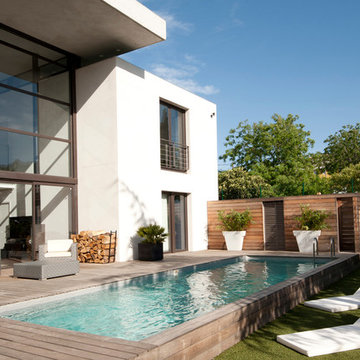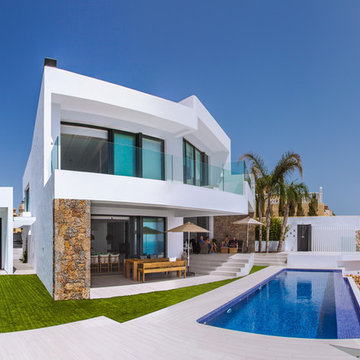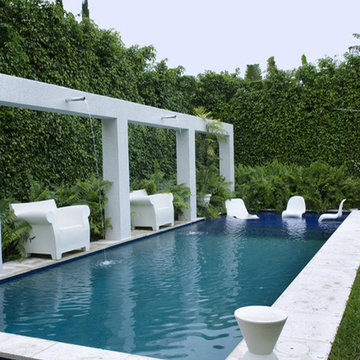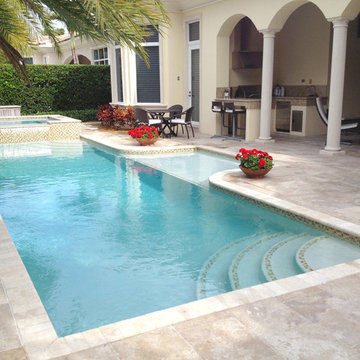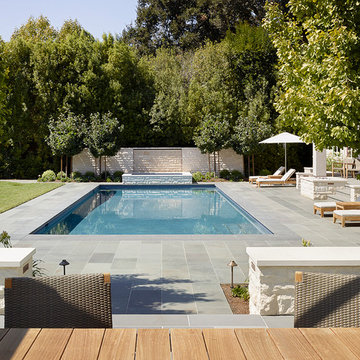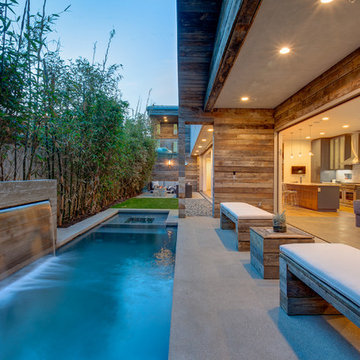Contemporary Lengths Swimming Pool Ideas and Designs
Refine by:
Budget
Sort by:Popular Today
21 - 40 of 7,550 photos
Item 1 of 3
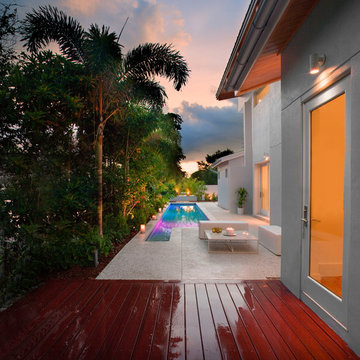
The owners envisioned an outdoor space that would allow them to enjoy the life cycles of the elements. The challenge was to blend the casualness of a true native Florida garden with the modern origami-inspired architecture. The crisp lines and bold hardscape textures and colors act as an interlude between the soft, seemingly unstructured flora and the sharp white building and walls. An edible garden, butterfly and larva attractants, and wildflower mixture allow the owners to experience the seasonal evolution of their landscape while recycled hardscape materials provide the access for observation.
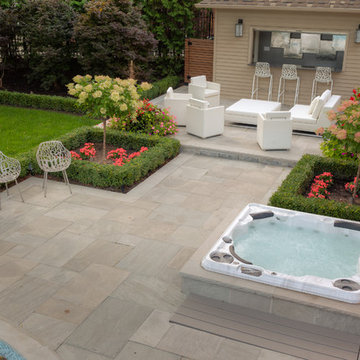
Our client wanted to add a hot tub and new cabana to their poolscape. The cabana was designed with a bar in the front and pool equipment and storage in the back. The bar has a roll up door for winterising. A lounge area in front allows the home owners to enjoy a drink while watching the kids play in the pool. Flagstone patios, steps, and hot tub surround give this backyard a luxurious feel. The fence is built from custom milled Cedar horizontal boards. The fence is backed with black painted plywood for full privacy. A custom hot tub pit was built in order to use what is normally an above ground hot tub. The hot tub was supplied by Bonavista Pools. Composite lumber was used to build an access hatch for hot tub controls. Boxwood hedging frame the garden spaces. There are two Hydrangea Standard trees which are underplanted with begonias for a pop of colour. The existing Cedar hedge created a great backdrop and contrast for our Japanese Maple hedge. The existing Beech tree was stunning! Lawn area was necessary for the family pets.
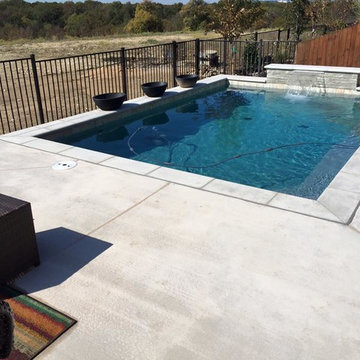
Here is a small Plunge pool with clean lines, simple materials and a raised wall with a sheer descent
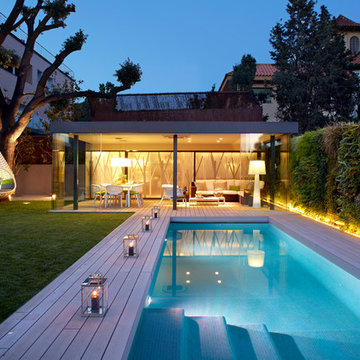
Casa Ron nació como un proyecto de vivienda unifamiliar que precisaba una simple reforma de re-styling . Pero, una vez empezado el programa de reformas, acabó convirtiéndose en un proyecto integral de interiorismo y decoración, tanto exterior como interior.
Esta vivienda unifamiliar, ubicada en pleno centro de la ciudad de Barcelona, adquiere un diseño de interiores totalmente acomodado y acondicionado a los nuevos tiempos. Asimismo, se convierte en uno de los proyectos de arquitectura más osados para Molins Design, tanto por el interiorismo adoptado, así como por la decoración escogida.
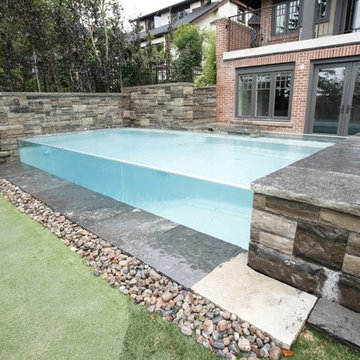
A tall cedar fence offers privacy for this small Toronto yard which backs onto the boardwalk and beach of Lake Ontario. The unique elevated zero edge pool has a 2' x 23' tempered glass spill wall, with the flow collecting in a large underground reservoir. Wiarton ledgerock, coping and flagstone lend a bold solidity to the design, while a strip of river rock links the pool area to the small putting green and lawn. An 11' wide sheer descent waterfall on the end wall adds a final dramatic touch. (12 x 23, custom rectangular)
Contemporary Lengths Swimming Pool Ideas and Designs
2
