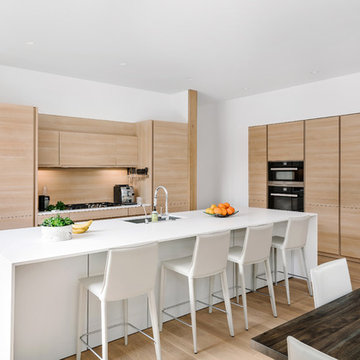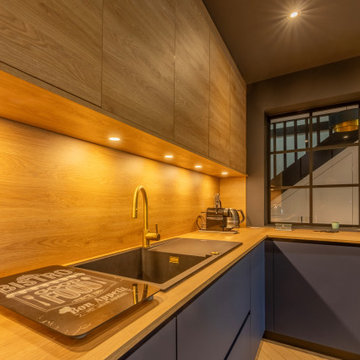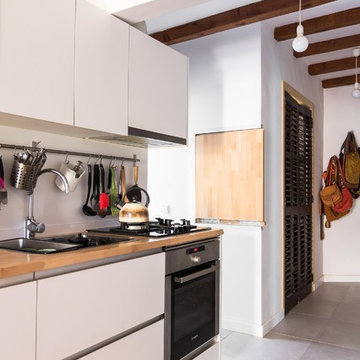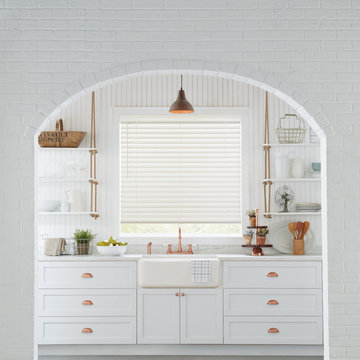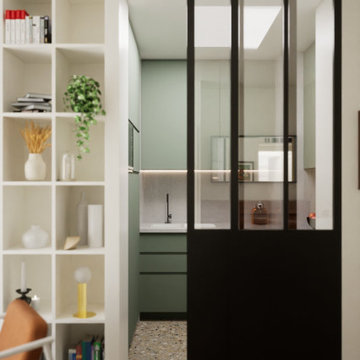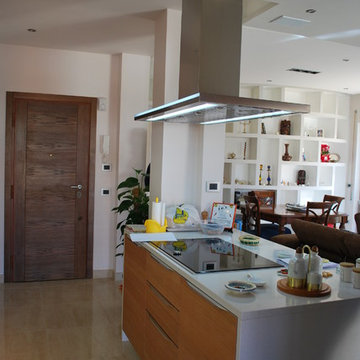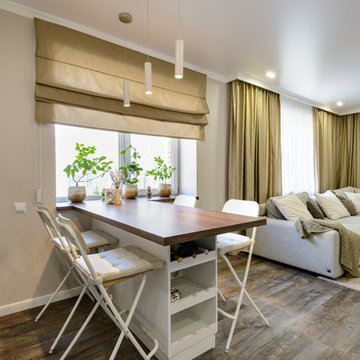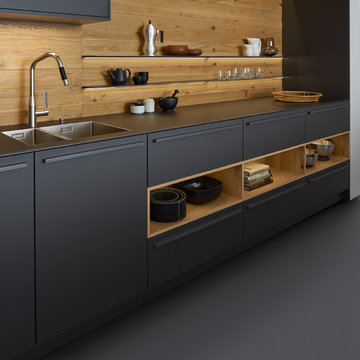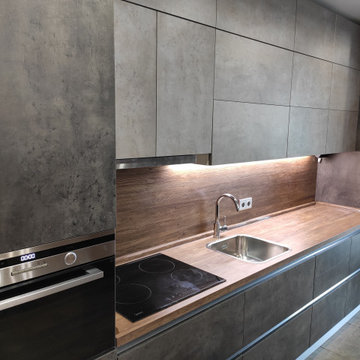Contemporary Kitchen with Wood Splashback Ideas and Designs
Refine by:
Budget
Sort by:Popular Today
101 - 120 of 3,505 photos
Item 1 of 3
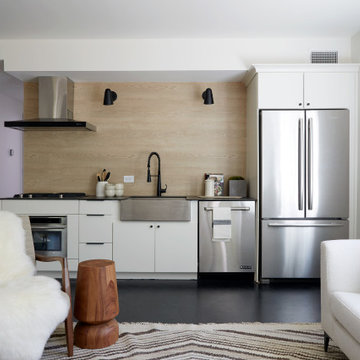
Uncover the modernist style behind our Rugged Steel THINSCAPE™ Performance Top paired with our rich Ruskin Oak backsplash.
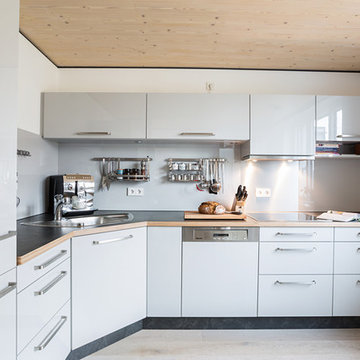
Eine Ecklösung mit Spüle und Müllschublade. Die Fronten sind aus Birkenschichtholz mit einem Hochglanzschichtstoff belegt. Durch die Glatte Oberfläche sind die Fronten gut zu putzen.
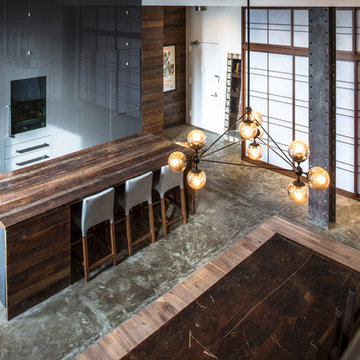
Photo by Alan Tansey\
This East Village penthouse was designed for nocturnal entertaining. Reclaimed wood lines the walls and counters of the kitchen and dark tones accent the different spaces of the apartment. Brick walls were exposed and the stair was stripped to its raw steel finish. The guest bath shower is lined with textured slate while the floor is clad in striped Moroccan tile.

Modern Kitchen in this stunning one bedroom home that has undergone full and sympathetic renovation. Perfect for a couple or single professional.See more projects here: https://www.ihinteriors.co.uk/portfolio
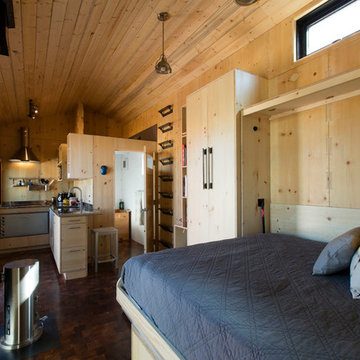
View from the desk next to the wall bed. Plenty of room for moving about when the horizontal wall bed is folded out and in use.
Photo by Kate Russell
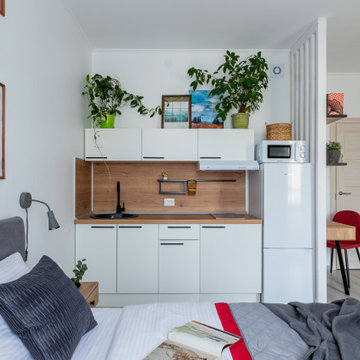
Découvrez notre studio à Saint-Pétersbourg, en Russie, qui répondra parfaitement à votre budget. Grâce à notre approche de Home Staging, nous avons créé une ambiance cozy et accueillante sans nécessiter de rénovations majeures.
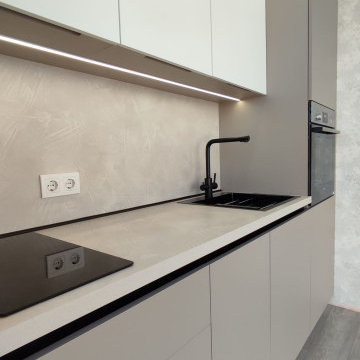
Небольшая прямая кухня в матовом белом и сером цветах. Современный дизайн кухни в элегантном сочетании матового белого и серого цветов. Высокие кухонные шкафы оптимизируют хранение, сохраняя при этом чистый минималистичный вид. Обновите дизайн интерьера кухни с помощью этого шикарного компактного решения.
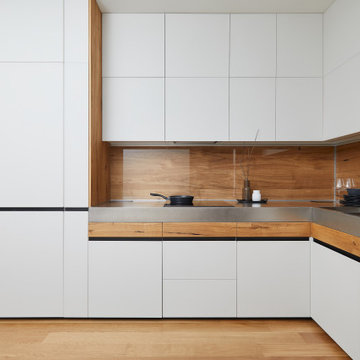
Кухня, модель Era.
Корпус - ЛДСП 18мм влагостойкая, P5E1.
Фасады - сатинированное беленое стекло (NCS S 1002-450R), основа- алюминиевый профиль.
Фасады, боковины, зашивка - шпонированные натуральной древесиной дуба ретро, основа МДФ 19мм, лак глубоко матовый.
Фартук - шпонированный натуральной древесиной дуба ретро, основа МДФ 19мм, лак глубоко матовый, закрыт стеклом.
Столешница - нержавеющая сталь.
Механизмы открывания - ручка-профиль Gola, Blum Tip-on.
Механизмы закрывания Blum Blumotion.
Ящики Blum Legrabox pure - 1 группа.
Пенал Vauth Sagel.
Бутылочница Vauth Sagel.
Волшебный уголок Vauth Sagel.
Мусорная система выдвижная.
Лоток для приборов.
Сушилка для посуды.
Смеситель BLANCO TRIMA.
Мойка Reginox.
Встраиваемая розетка Evoline BackFlip - 2шт.
Стоимость проекта без бытовой техники - 1 233 000 руб.

The Cherry Road project is a humble yet striking example of how small changes can have a big impact. A meaningful project as the final room to be renovated in this house, thus our completion aligned with the family’s move-in. The kitchen posed a number of problems the design worked to remedy. Such as an existing window oriented the room towards a neighboring driveway. The initial design move sought to reorganize the space internally, focusing the view from the sink back through the house to the pool and courtyard beyond. This simple repositioning allowed the range to center on the opposite wall, flanked by two windows that reduce direct views to the driveway while increasing the natural light of the space.
Opposite that opening to the dining room, we created a new custom hutch that has the upper doors bypass doors incorporate an antique mirror, then led they magnified the light and view opposite side of the room. The ceilings we were confined to eight foot four, so we wanted to create as much verticality as possible. All the cabinetry was designed to go to the ceiling, incorporating a simple coat mold at the ceiling. The west wall of the kitchen is primarily floor-to-ceiling storage behind paneled doors. So the refrigeration and freezers are fully integrated.
The island has a custom steel base with hammered legs, with a natural wax finish on it. The top is soapstone and incorporates an integral drain board in the kitchen sink. We did custom bar stools with steel bases and upholstered seats. At the range, we incorporated stainless steel countertops to integrate with the range itself, to make that more seamless flow. The edge detail is historic from the 1930s.
There is a concealed sort of office for the homeowner behind custom, bi-folding panel doors. So it can be closed and totally concealed, or opened up and engaged with the kitchen.
In the office area, which was a former pantry, we repurposed a granite marble top that was on the former island. Then the walls have a grass cloth wall covering, which is pinnable, so the homeowner can display photographs, calendars, and schedules.
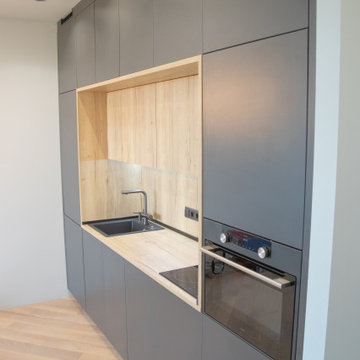
Единственный минус в том, что если вы открыли холодильник и тут же закрыли, то выполнить повторное открытие сможете не раньше, чем через 3-4 секунды. Специалисты J-UNO остались очень довольны полученным результатом. Мы всегда выступаем за инновационные решения, используем только качественные материалы и фурнитуру. Рассказываем дизайнеру и заказчику обо всех их свойствах и даем ценные рекомендации по эксплуатации изделий. Решение всегда остается за клиентом. Подводя итоги, мы хотим еще раз выразить огромную благодарность Стениной Анастасии за доверие, проявленное к нашей компании и возможность реализовать интересный проект. Мы рекомендуем ее как креативного дизайнера с утонченным вкусом и собственным оригинальным подходом к любым пожеланиям заказчика.
Contemporary Kitchen with Wood Splashback Ideas and Designs
6
