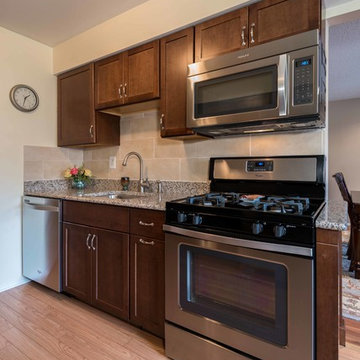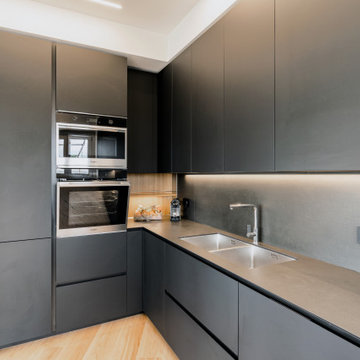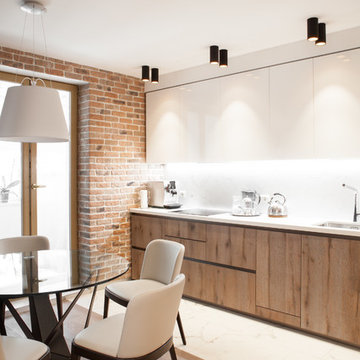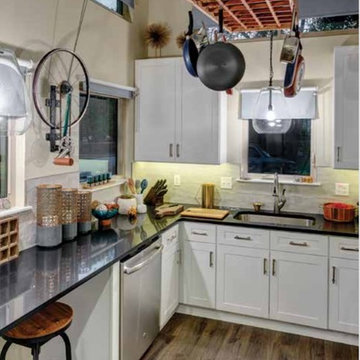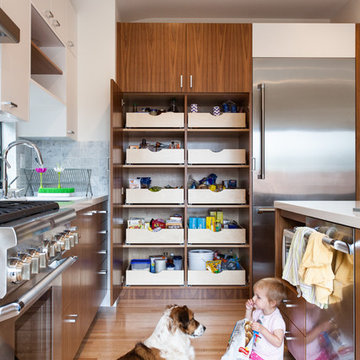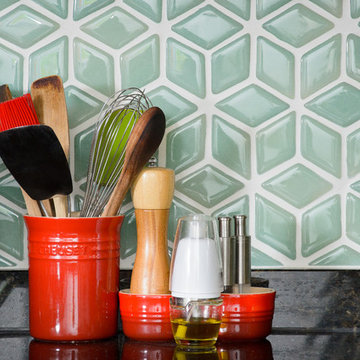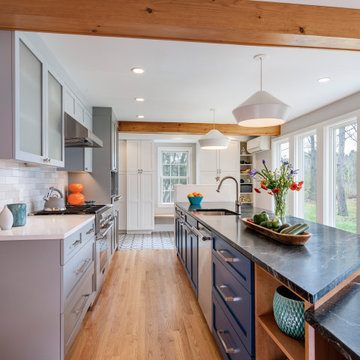Contemporary Kitchen with Porcelain Splashback Ideas and Designs
Refine by:
Budget
Sort by:Popular Today
161 - 180 of 15,902 photos
Item 1 of 3
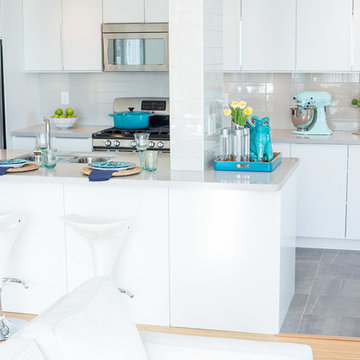
Compatibility with existing structure
This project involved rethinking the space by discovering new solutions within the same sq-footage. Through a development city permit process we were able to legally remove the enclosed solarium sliding doors and pocket-door to integrate the kitchen with the rest of the space. The result, two dysfunctional spaces now transformed into one dramatic and free-flowing space which fueled our client’s passion for entertaining and cooking.
A unique challenge involved integrating the remaining wall “pillar” into the design. It was created to house the building plumbing stack and some electrical. By integrating the island’s main countertop around the pillar with 3”x6” ceramic tiles we are able to add visual flavour to the space without jeopardizing the end result.
Functionality and efficient use of space
Kitchen cabinetry with pull-out doors and drawers added much needed storage to a cramped kitchen. Further, adding 3 floor-to-ceiling pantries helped increase storage by more than 300%
Extended quartz counter features a casual eating bar, with plenty of workspace and an undermounted sink for easy maintenance when cleaning countertops.
A larger island with extra seating made the kitchen a hub for all things entertainment.
Creativity in design and details
Customizing out-of-the-box standard cabinetry gives full-height storage at a price significantly less than custom millwork.
Housing the old fridge into an extra deep upper cabinet and incasing it with side gables created an integrated look to a “like-new” appliance.
Pot lights, task lights, and under cabinet lighting was added using a 3-way remote controlled dimmer assuring great lighting on a dark day.
Environmental considerations/features
The kitchen features: low-flow motion sensor faucet. Low-voltage pot lights with dimmers. 3, 3-way dimmer switches with remote control technology to create amazing ambiance in an environmentally friendly way. This meant we didn’t need to run new 3-way wiring, open walls, thus, avoiding extra work and debris.
Re using the “like-new” Energy-efficient appliances saved the client money.
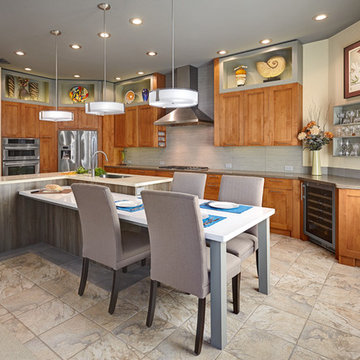
This Transitional Shaker style kitchen used soft grays on the upper cabinets & ceiling paint to coordinate with the Barn wood island finish. The natural Alder cabinets with a Chocolate Glaze help to increase the warmth. We used 3 different Caesarstone colors for countertops that also integrates the family table to seat up to 8 people. Open cubbies above are used to display art and mood lighting.
Photo Credit: PhotographerLink
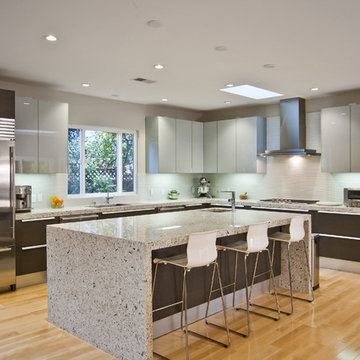
Modular kitchen cabinets made by Pedini, an Italian manufacturer of modular kitchen cabinets. Back painted glass with an aluminum frame on upper cabinets. Large Vetrazzo waterfall countertop.
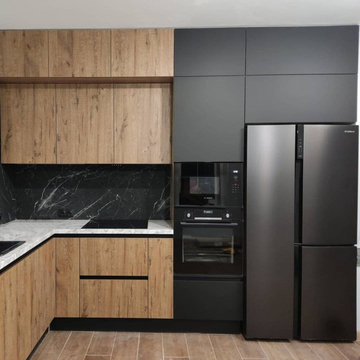
Улучшите дизайн своей кухни с помощью потрясающей угловой кухни в черно-коричневых тонах. Примите современную эстетику с темным и утонченным оттенком в интерьере вашей кухни. Произведите впечатление на своих гостей, показав свою лучшую посуду в шикарной стеклянной витрине, идеально подходящей для любой современной кухни.

White rangehood cover with black shelves and a stone look porcelain slab to the splashback for a minimal look.
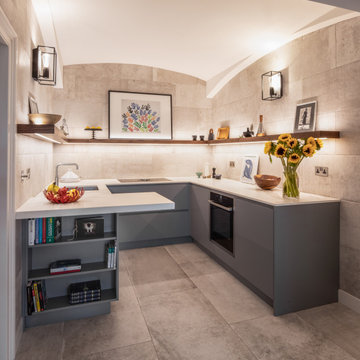
Warm and muted, our 'cave' kitchen project in Wimbledon Village combines soft and warm colours to bring this compact kitchen space to life. Features Neolith 'Estatuario' silk compact work surface and handless kitchen cabinetry in Farrow & Ball Plummett 272.

Open Concept Modern Kitchen, Featuring Double Islands with waterfall Porcelain slabs, Custom Italian Handmade cabinetry featuring seamless Miele and Wolf Appliances, Paneled Refrigerator / Freezer, Open Walnut Cabinetry as well as Walnut Upper Cabinets and Glass Cabinet Doors Lining Up The top row of cabinets.
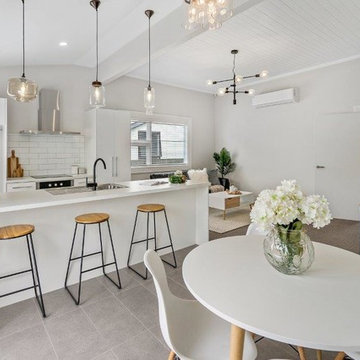
This is a beautiful open plan kitchen/living/dining.
Hardrock Grigio Lappato 30x60 has been used on the floor. This tile is a Lappato finish which will reflect the light like a full polished tile will except with the added benefit of having a textured surface for extra grip.
White gloss 30x10cm has been used for the kitchen splash back in a brick style.
Photo courtesy of Metropolitan advances
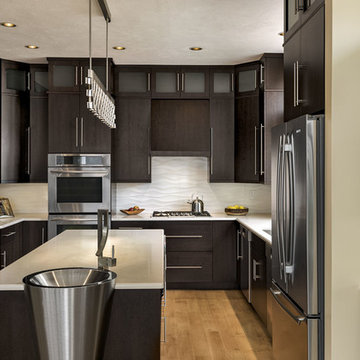
These homeowners decided to turn their ski home into a full-time home only to find that what was perfect as a vacation home, didn't function well for year-round living. In the master bathroom an unused tub was removed to make room for a larger vanity with storage. Using the same large format tiles on the floor and the walls provide the desired spa-like feel to the space. Floor to ceiling cabinets provide loads of storage for this kosher kitchen. Two dishwashers, two utensil drawers, a divided sink and two ovens are also included so that meat and dairy could be kept separated.
Homes designed by Franconia interior designer Randy Trainor. She also serves the New Hampshire Ski Country, Lake Regions and Coast, including Lincoln, North Conway, and Bartlett.
For more about Randy Trainor, click here: https://crtinteriors.com/
To learn more about this project, click here: https://crtinteriors.com/contemporary-kitchen-bath/
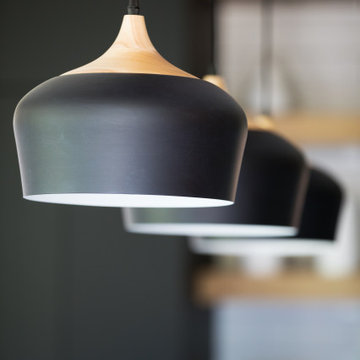
An artful blend of styles inspired by our love contemporary and modern farmhouses, while honoring tradition and simplicity.
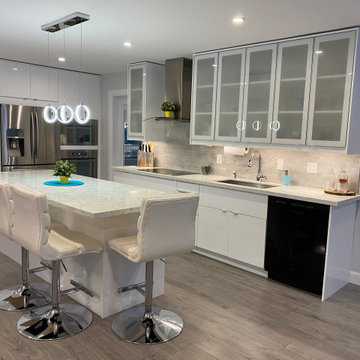
Open concept kitchen, large kitchen island, eat-in island design, quartz countertops, under cabinets led lighs.
Contemporary Kitchen with Porcelain Splashback Ideas and Designs
9
