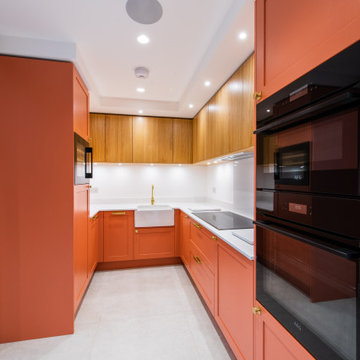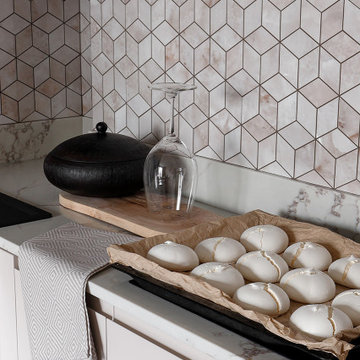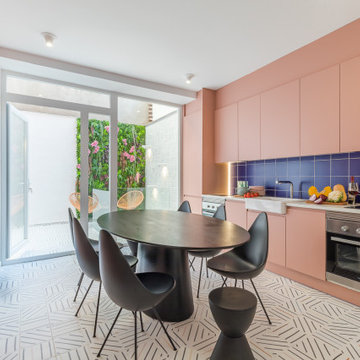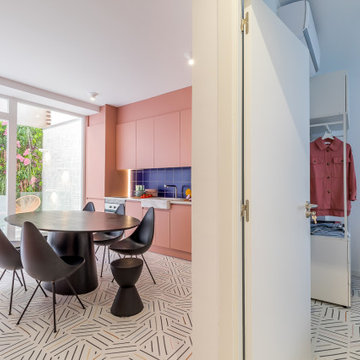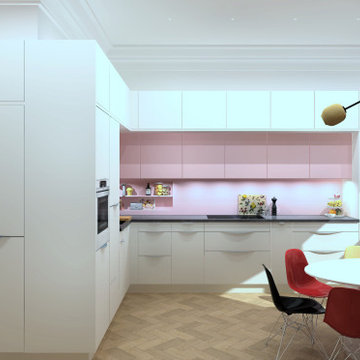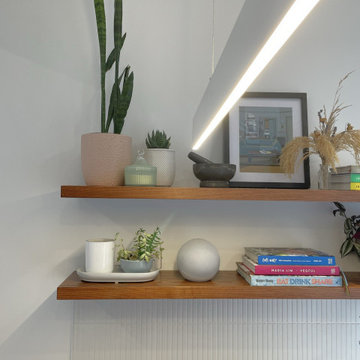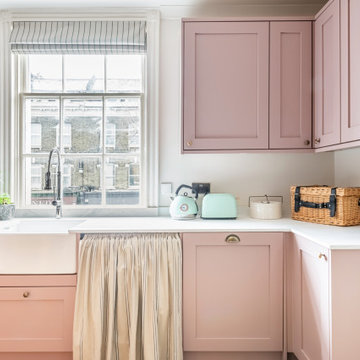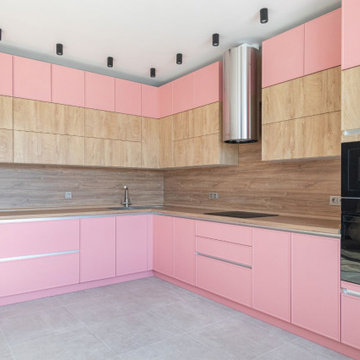Contemporary Kitchen with Pink Cabinets Ideas and Designs
Refine by:
Budget
Sort by:Popular Today
81 - 100 of 199 photos
Item 1 of 3
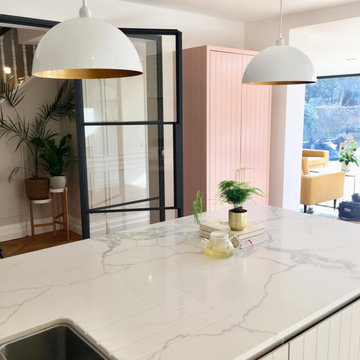
Contemporary open plan kitchen space with marble island, crittall doors, bespoke kitchen designed by the My-Studio team. Larder cabinets with v-groove profile designed to look like furniture.
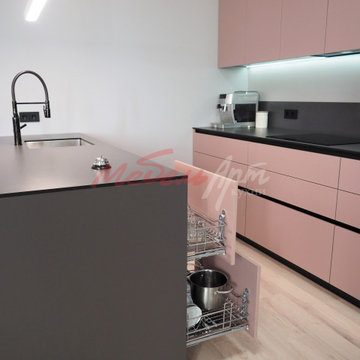
Современный кухонный гарнитур. Размер 4350мм и остров 2050*800мм, Высота 2900мм. Материал фасадов АGТ Supramat (Турция) цвет фасадов АGТ-3016, pinky daisy. Материал столешницы Fandermax 0077. Фурнитура Вlum. Система открывания профиль Gola черный. У заказчиков было пожелание подобрать самые современные материалы и оригинальные цвета. Цена со столешницей 735000р.
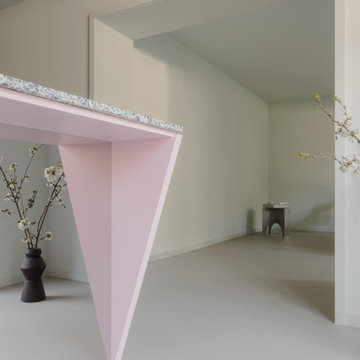
Mut zur Farbe: Küche in rosa mit roten Muschelgriffen. Verspiegelter Küchentresen.
Entwurf: Keßler Plescher Architekten
Foto: Marie Kreibich
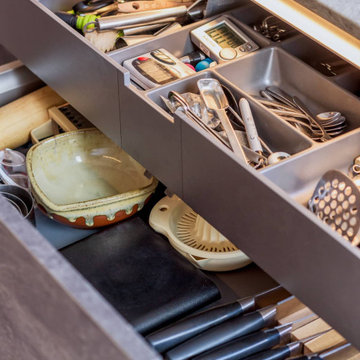
SOFT GREYS, PASTEL PINKS AND THOUGHTFUL DETAIL COME TOGETHER IN THIS BEAUTIFUL CONTEMPORARY KITCHEN DESIGN.
For this kitchen, our clients wanted to replace an out dated L-shaped kitchen for a modern, open-plan kitchen that had access through to the dining room.
We used the Matrix Art kitchen from our Nolte range, in platinum grey and basalt.
We made a feature of the stunning kitchen island by using a samsung quartz worktop, and softened the whole look with a contrasting breakfast bar in volcanic oak.
Socialising and cooking were high priority, so we included lots of storage with drawers, larder storage and a full height fridge freezer. The appliances included 3 ovens, warming drawer, a built-in coffee machine and a downdraught hob.
It's the detail that makes this kitchen so special, like the volcanic oak shelving over the ovens and down the side of the tall units.
Along with a much appreciated Google 5* rating, here’s what our clients had to say: “We're so happy with the end result. Roger designed our kitchen and has transformed our kitchen space. He was always patient with our indecision, pro-active with getting things moving and has always been available on the phone or via e-mail with no query too small.”
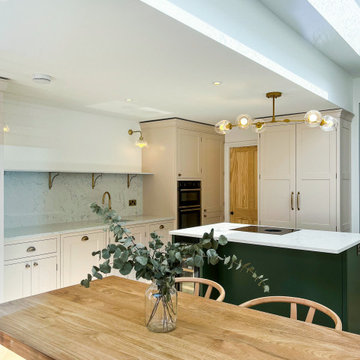
Interior Design, Project Management, Lighting Design, Bespoke Carpentry, Plumbing, Electrics,
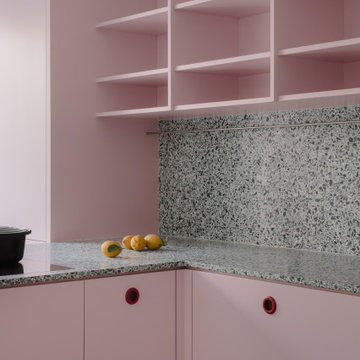
Mut zur Farbe: Küche in rosa mit roten Muschelgriffen.
Entwurf: Keßler Plescher Architekten
Foto: Marie Kreibich
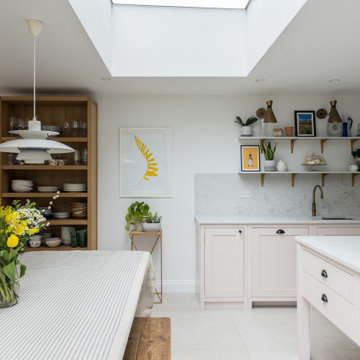
The kitchen is set at the junction between the original house and the extension, connecting with a family work area on one side and the dining area on the other.
A roof light between the kitchen and dining area floods the area with natural light.
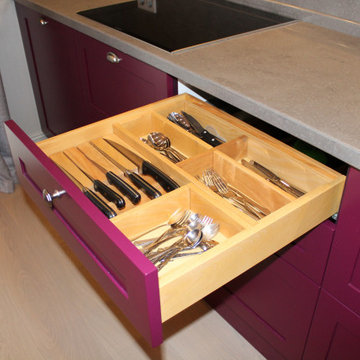
КухняОтделка рабочей зоны на кухне требует внимательного подхода. Влага в виде пара, перемены температур, механические воздействия — все это ежедневно сопровождает приготовление еды. По этой причине для рабочей зоны выбираются устойчивые и прочные материалы. Столешница и фартук выполняют разные функции на кухне. При выборе для них материала учитывают три основные составляющие — дизайн, практичность и цена. Наиболее бюджетный, красивый и функциональный вариант для столешницы — ЛДСП. Это прочный и долговечный вариант с большим выбором оттенков и текстур. При отделке фартука на кухне предпочтение отдают влагостойким материалам, которые выдерживают высокую температуру и легко очищаются от жира. Это могут быть керамическая плитка, мозаичная плитка, камень (натуральный или искусственный). Если учитывать функциональные особенности столешницы и фартука, можно подобрать для них один и тот же материал. Такое решение поможет создать единую визуальную композицию. С точки зрения дизайна это очень эстетично. Какие материалы подойдут: • Натуральный и искусственный камень. Прочный, долговечный и красивый материал. Единственный минус — в цене. Натуральный камень обойдется недешево. • Влагостойкие плиты ДСП и МДФ. Из них делают и столешницы, и фартуки. Материалы очень устойчивы, легко очищаются от загрязнений, доступны по цене. • Сталь. Непривычный материал для рабочей зоны, однако на профессиональных кухнях используют именно его. Сталь отлично подходит по всем характеристикам. Будет уместно смотреться в стилях минимализм и хай-тек. Если вам понравились эти решения для кухни, и вы хотите сделать гарнитур по индивидуальному проекту, мы готовы вам помочь. Свяжитесь с нами в удобное для вас время, обсудим ваш проект. WhatsApp +7 915 377-13-38
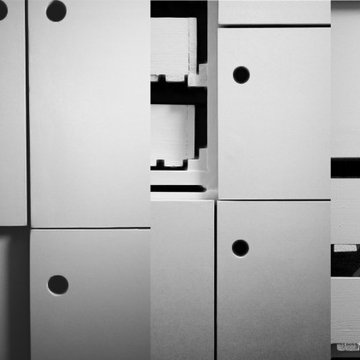
Bespoke flat-panel pantry with minimalist routed finger pulls, pantry storage with built in appliances. In Salmon Pink lacquer.
style: Modern & Warm Minimalism
project: PERSONALISED MICRO RENTAL APARTMENT IN WARM MINIMALISM
Curated and Crafted by misch_MISCH studio
For full details see or contact us:
www.mischmisch.com
studio@mischmisch.com
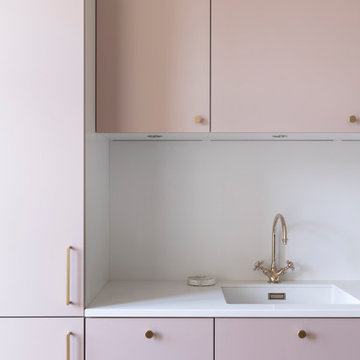
L’objectif principal de ce projet a été de réorganiser entièrement les espaces en insufflant une atmosphère épurée empreinte de poésie, tout en respectant les volumes et l’histoire de la construction, ici celle de Charles Dalmas, le majestueux Grand Palais de Nice. Suite à la dépose de l’ensemble des murs et à la restructuration de la marche en avant, la lumière naturelle a pu s’inviter dans l’ensemble de l’appartement, créant une entrée naturellement lumineuse. Dans le double séjour, la hauteur sous plafond a été conservée, le charme de l’haussmannien s’est invité grâce aux détails architecturaux atypiques comme les corniches, la niche, la moulure qui vient englober les miroirs.
La cuisine, située initialement au fond de l’appartement, est désormais au cœur de celui-ci et devient un véritable lieu de rencontre. Une niche traversante délimite le double séjour de l’entrée et permet de créer deux passages distincts. Cet espace, composé d’une subtile association de lignes orthogonales, trouve son équilibre dans un mélange de rose poudré, de laiton doré et de quartz blanc pur. La table ronde en verre aux pieds laiton doré devient un élément sculptural autour duquel la cuisine s’organise.
L’ensemble des placards est de couleur blanc pur, pour fusionner avec les murs de l’appartement. Les salles de bain sont dans l’ensemble carrelées de zellige rectangulaire blanc, avec une robinetterie fabriqué main en France, des luminaires et des accessoires en finition laiton doré réchauffant ces espaces.
La suite parentale qui remplace l’ancien séjour, est adoucie par un blanc chaud ainsi qu’un parquet en chêne massif posé droit. Le changement de zone est marqué par une baguette en laiton et un sol différent, ici une mosaïque bâton rompu en marbre distinguant l’arrivée dans la salle de bain. Cette dernière a été pensée comme un cocon, refuge de douceur.
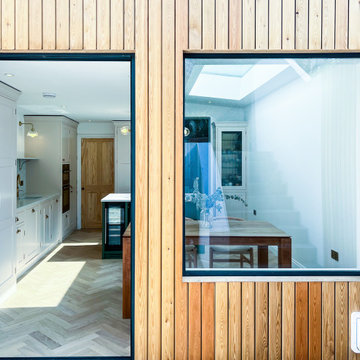
Interior Design, Project Management, Lighting Design, Bespoke Carpentry, Plumbing, Electrics,
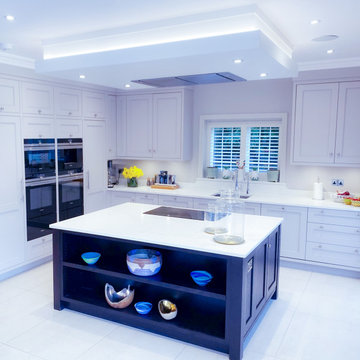
Featuring custom wood cabinetry and a quartz stone top, the centre island is the focal point of the kitchen. The stove is integrated into the island, with a top of the range extractor in the ceiling. All of the ceiling lights are dimmable, including the recessed LEDs and the downlights. Large sliding doors in the kitchen/dining room open to a paved patio and garden with a water feature.
Contemporary Kitchen with Pink Cabinets Ideas and Designs
5
