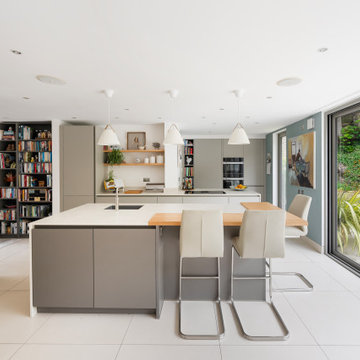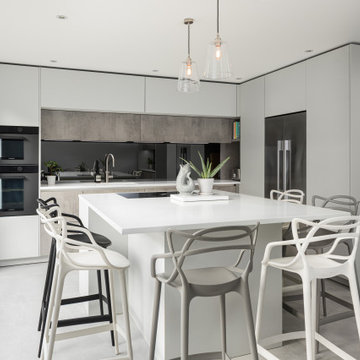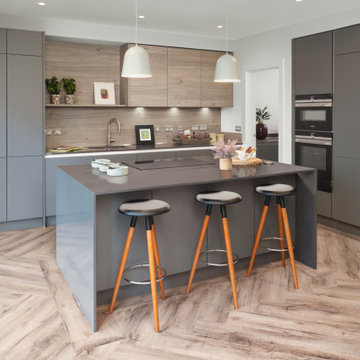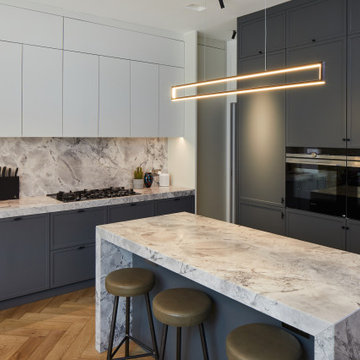Contemporary Kitchen with Grey Cabinets Ideas and Designs
Refine by:
Budget
Sort by:Popular Today
1 - 20 of 37,864 photos
Item 1 of 3

The bulthaup kitchen in this open-plan living space needed to effortlessly link the different zones. This is a space where communication is easy, with less formal bar seating connecting the sunken lounge and outdoor entertaining, whilst the prep and cooking areas make it easy for the cook to entertain guests at the dining table.

A SLEEK & STYLISH DARK GREY KITCHEN WITH CONTEMPORARY DESIGN ELEMENTS, MADE FOR FAMILY LIVING.
Our clients were transforming their home into a sociable space for their family of five, so they wanted their kitchen to fit seamlessly into this plan.
They socialise often so it was important to create a large open plan kitchen, and a showstopping island was a must! To create this contemporary kitchen we used the Soft Lack design from our German Nolte range, in the colour Graphite.
We chose two worksurfaces; Classic Quartz in Alaska Bianca and Caesarstone in Flannel Grey. The concrete effect wrap around worksurface on the island end creates a focal point from the garden and allows for some additional storage. The sleek black top-trim handles and Oak detailing add a real sense of luxury to this design.
Storage solutions such as the pantry-style larder and drawer units make the kitchen user-friendly for daily family life.

A modern minimalist kitchen in New Malden. The two tone handleless kitchen furniture from German manufacturer Leicht, is off set perfectly with a back painted glass splashback. The Kubus sink and Quooker tap are set below the large kitchen window that floods the room with light. Appliances from Siemens maintain the very modern finish along with Philips Hue lighting. Both the island and worktops are finished with engineered stone from Caesarstone.

Bright kitchen/living space with timber sliding doors looking out onto the garden.

This kitchen showcases a harmonious blend of contemporary design and classic architecture. The room is well-lit, with natural light streaming in from a large window on the left. The ceiling features intricate crown molding, indicative of the building's Grade 2 listing and historical significance. Three elegant pendant lights with a brass finish and frosted glass shades hang above the central island, which is topped with a pristine white countertop. The island also incorporates a built-in sink and a cooktop, offering functionality within its streamlined form.
Two modern bar stools with curved silhouettes and dark wooden legs are positioned at the island, providing casual seating. The kitchen cabinetry is minimalistic, with handleless doors painted in a muted off-white tone that complements the overall neutral palette. A splashback of white marble adds a touch of luxury and ties in with the countertop. The flooring is laid in a herringbone pattern, adding texture and a classic touch to the space. A small selection of books and a vase with eucalyptus branches introduce a personal and lived-in feel to the otherwise minimalist kitchen.

Full refurbishment and interior design of a three bedroom warehouse conversion on a cobbled street in one of East London's coolest neighbourhoods.
The apartment was designed with entertaining in mind, keeping the decor chic yet eclectic to convey a sense of sophisticated fun. The sleek U-shaped matt grey kitchen with bespoke open-shelving opening onto the jungle inspired lounge coupled with the pale grey laminate flooring create a feeling of vast bright space.
The statement pieces play a vital role in elevating the space as a whole from the limited edition disco-ball trolley bar and super-luxe Eichholtz palm tree floor lamp to the brass egg chair imported from Amsterdam nestled in the corner of the lounge.

This stylish and sophisticated dark grey German handle less kitchen in Hayes features an ‘L’ shaped layout with a peninsular island. This allows for the open plan living space to be perfectly zoned. There is a practical ‘work-space’ on one side with the Siemens induction hob, ovens, fridge and freezer and seating on the other which is great for entertaining. Silestone Nilo has been used for the worktops and Silestone Kensho on the waterfall Island. Both from Cosentino.

Kitchen: Leicht Classic FF-CC Olive Grey & Fossil Grey
Utility: Ceres Olive Grey
Worktop
Kitchen: 20mm Lunar Dekton
Utility: Misty Carrera
Designer: The Kitchen Partners
Contemporary Kitchen with Grey Cabinets Ideas and Designs
1











