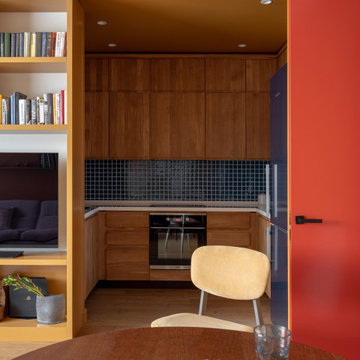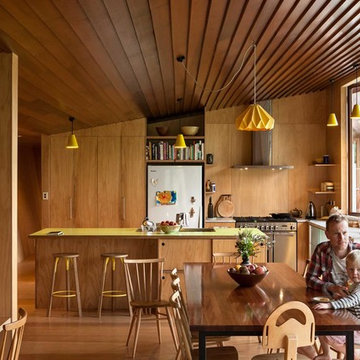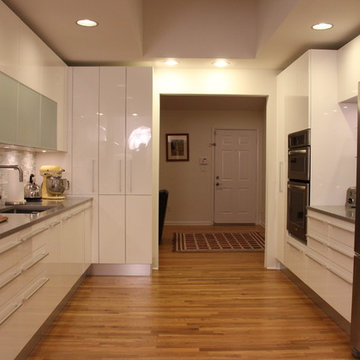Contemporary Kitchen Ideas and Designs
Refine by:
Budget
Sort by:Popular Today
61 - 80 of 9,114 photos
Item 1 of 3
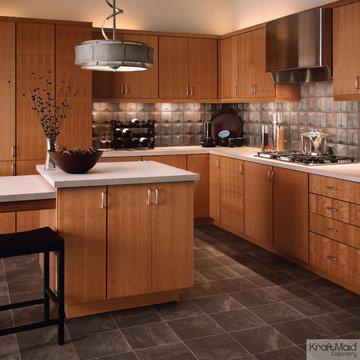
To add warmth to a contemporary kitchen, consider a natural finish on wood cabinetry. These slab doors made of quartersawn cherry add a dynamic feel, while the kitchen island adds function.
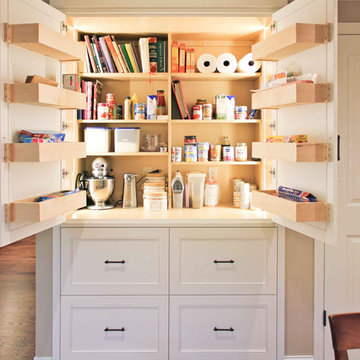
This convenient and stylish pantry holds it all!
Photography by Lori Wiles Design---
Project by Wiles Design Group. Their Cedar Rapids-based design studio serves the entire Midwest, including Iowa City, Dubuque, Davenport, and Waterloo, as well as North Missouri and St. Louis.
For more about Wiles Design Group, see here: https://wilesdesigngroup.com/
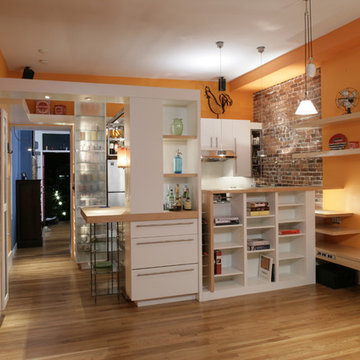
The design of this small kitchen in Boston's South End was driven by the owner who put a lot of thought into the details. A serious cook, he needed to optimize a small space. The kitchen was designed so that the cook could look into the living room, but you can sit in the living room and be free of work space views. A tall lighted glassware cabinet is practical and provides a luminescence and sparkle that is lovely at night. Good lighting design, lots of shelves, lots of roll outs in the kitchen, a pass-through, exposed brick, and a happy cook! KR+H's Paul Reidt and Karla Monkevich worked closely with the homeowner to complete the kitchen's design. Everyone enjoyed the process! Builder: DeSimone Brothers / Photography from homeowner
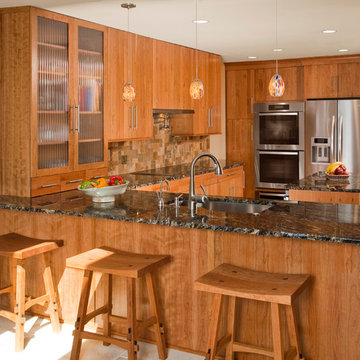
This kitchen remodel accentuates the owners' entertaining lifestyle and supports their love of cooking. The project not only included the kitchen remodel, but also an addition of a new living and dining space which was created by enclosing and revamping the previously existing screened porch. The open layout allows for a flow from one area to the next and is conducive to entertaining. American cherry, frameless cabinetry with a natural finish and slab door fronts provides the kitchen with contemporary style. Natural materials such as Cosmic Black granite countertops, hand-cut walnut travertine backsplash, and handmade cherry stools make the space welcoming, while the reeded glass inerts in the cabinetry and the decorative blown glass pendants above the peninsula enhance the space's contemporary design. Radiant heating under tri-size porcelain floor tile is featured throughout both spaces, and the living area incorporates energy efficient Pella doors and windows as well as Velux skylights.
Three tall pantry units provide ample storage, and the centrally located island offers additional useable counter space. A paneled beverage cooler and double wall oven allude to the clients' love of entertaining and cooking, and a low profile retractable hood eliminates the need for a bulky ventilation system. An integral desk along the pantry wall was also incorporated into the design. The natural materials and range of tones used throughout the kitchen and living area tie the two spaces together and create a warm and inviting atmosphere.
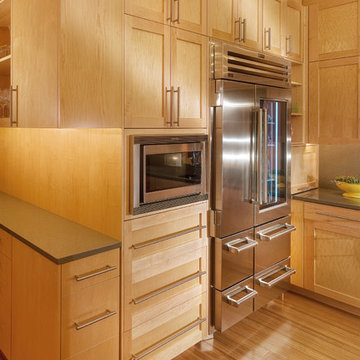
Complete renovation of 1960's ranch style home located in Los Altos. The design is functional modern with many stylish and unique amenities. The new design incorporates more light and views to the outside. Features of the home include vaulted ceilings, a large chef's kitchen with top of the line appliances and a more open floor plan than the original home. Sustainable features of this project include bamboo flooring, solar photovoltaic electric generation, solar hydronic hot water heating for the pool and a high efficiency tankless hot water system for the pool/exercise room.
Photos: Rien van Rijthoven
Architect: Mark Horton

Full Overlay, Rift White Oak front panel conceals Subzero drawer-style refrigerator/freezer.
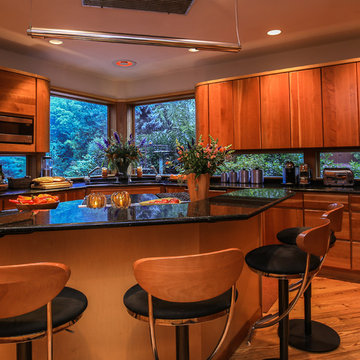
Voted best of Houzz 2014, 2015, 2016 & 2017!
Since 1974, Performance Kitchens & Home has been re-inventing spaces for every room in the home. Specializing in older homes for Kitchens, Bathrooms, Den, Family Rooms and any room in the home that needs creative storage solutions for cabinetry.
We offer color rendering services to help you see what your space will look like, so you can be comfortable with your choices! Our Design team is ready help you see your vision and guide you through the entire process!
Photography by: Juniper Wind Designs LLC
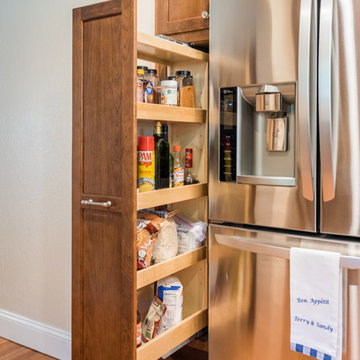
This remodel of a kitchen and dining area included new cabinets, counters, lighting, and wall treatments to lighten up the area and make it feel more open and modern.
Two bathrooms were also remodeled as part of this same project. They include some great custom tile work in the showers. Check them out in my projects under Bathroom Remodel 07!

Wrapped in a contemporary shell, this house features custom Cherrywood cabinets with blue granite countertops throughout the kitchen to connect its coastal environment.
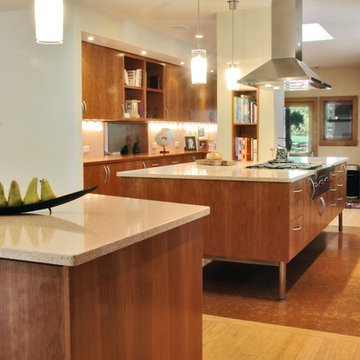
In this remodel, the kitchen forms a social hub flooded with natural light. Multiple islands are zoned by use: preparing, cooking, entertaining, and storage, and delineated by changes in flooring material and height. The remainder of the home is touched with thoughtful materials, as well as extensive energy updates including blown-in insulation, radiant heat flooring, solar, and daylighting.
Photos: Maggie Flickinger

Designed by Pico Studios, this home in the St. Andrews neighbourhood of Calgary is a wonderful example of a modern Scandinavian farmhouse.

This open plan kitchen provides ample space for family members and guests to participate in meal preparation and celebrations. The dishwasher, warming drawer and refrigerator are some what incognito with their matching cabinet panel exteriors. The kitchen appliances collection is rounded out with a speed cook oven, convection wall oven, induction cooktop, downdraft ventilation and a under counter wine and beverage fridge. Contrasting cabinet and countertop finishes and the non-traditional glass tile backsplash add to the soothing, textural finishes in this kitchen.
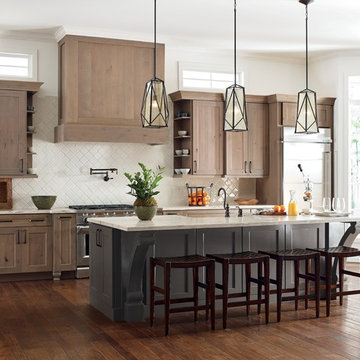
Fog and Black Fox finishes perfectly compliment the Sloan cabinet door style in a kitchen design that is casual with a trend forward feel.

Light, spacious kitchen with plywood cabinetry, recycled blackbutt kitchen island. The popham design tiles complete the picture.
Contemporary Kitchen Ideas and Designs
4

