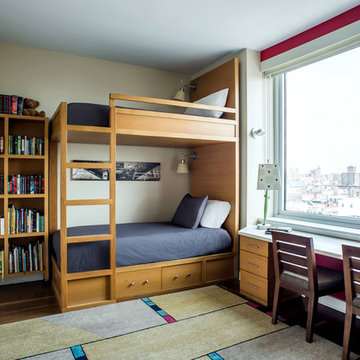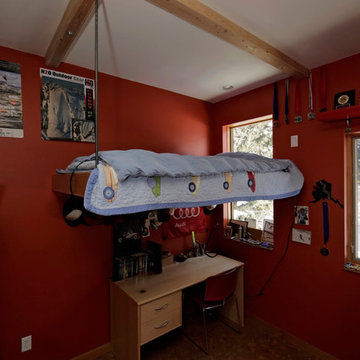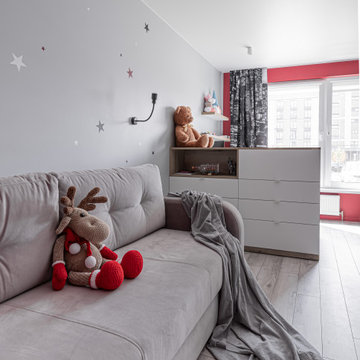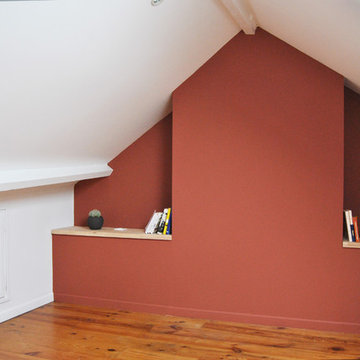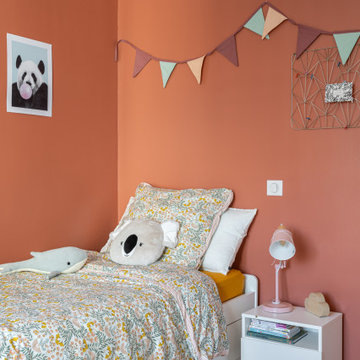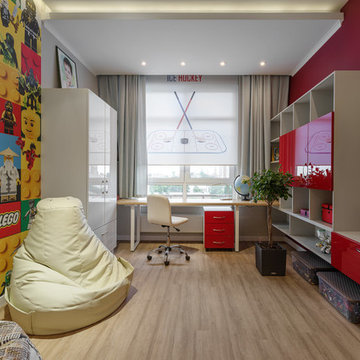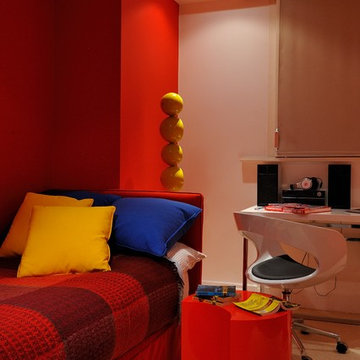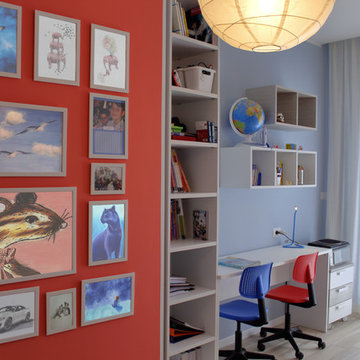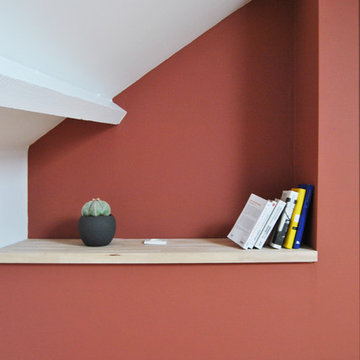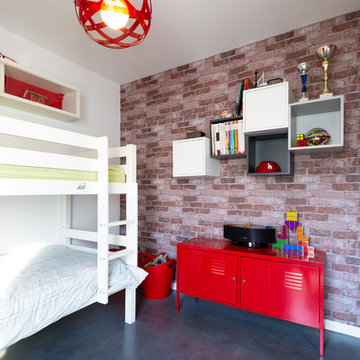Contemporary Kids' Bedroom with Red Walls Ideas and Designs
Refine by:
Budget
Sort by:Popular Today
21 - 40 of 69 photos
Item 1 of 3
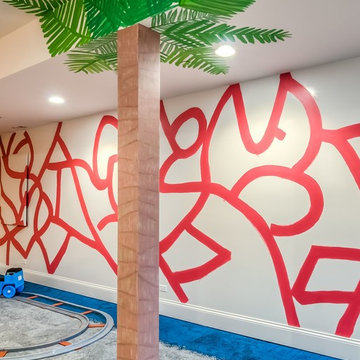
Guinevere Johnson with Home Polish designed this play area. The base paint on the wall is white board paint. The palm tree and the wall design were painted by Creative Walls and Spaces
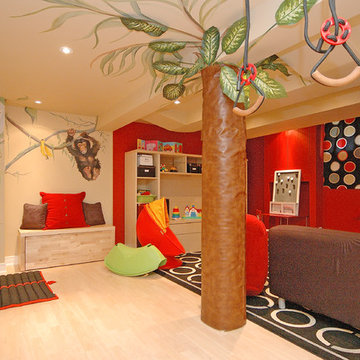
The theme chosen for the open space was “Jungle Gym” - intended to provide a fanciful play area for the children where they could be as boisterous as desired. New maple laminate flooring, new ceiling with boxed in mechanical and recessed lighting, and new drywall walls addressed the shell.
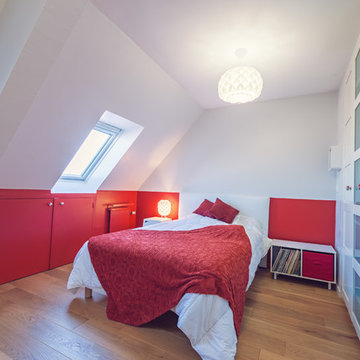
Cette chambre est la réunion de 2 anciennes chambres, pour n'en faire qu'une avec un espace nuit et dressing et un espace bureau et coin bibliothèque. La cloison a été abattue, l'accès d'une des chambres a été condamné pour la création d'un placard encastré.
Conception et réalisation : Sophie BRIAND - Des Plans sur la comète
Photos : Elodie Méheust Photographe
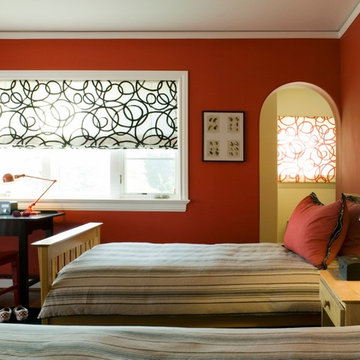
The boys' bedroom features a custom roman shade in a Clarence House fabric, while the desk and chair are by Maine Cottage.
Photo: David Duncan Livingston
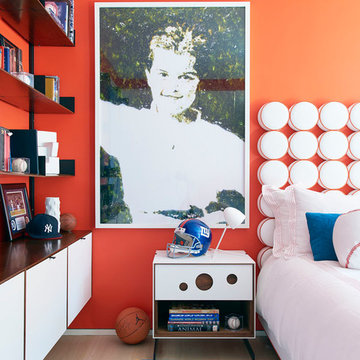
An inspiring art collection takes center stage among both vintage and bespoke pieces in this modernized prewar family residence. Photography by Jason Schmidt.
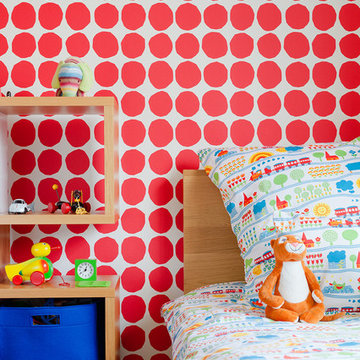
Graphic wallpaper alongside a customised vintage bureau and drawer chest creates the perfect play space to inspire a creative young mind with ample room for trendy toys and beautiful books.
Photography: Megan Taylor
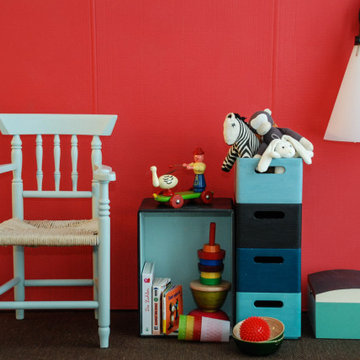
Der Name sagt alles! Ein leuchtender Koralleton, der Leben in jeden Raum bringt. Vor allem für dunkle Zimmer mit dunklen Holzmöbeln wäre Oh La La vielleicht die Lösung!
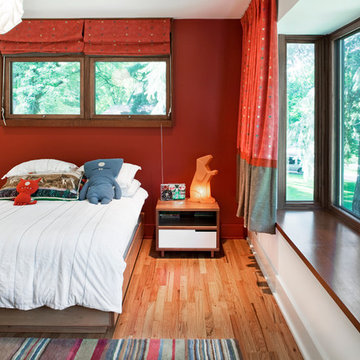
Collaboration with Marilyn Offutt at Offutt Design.
Tom Kessler Photography
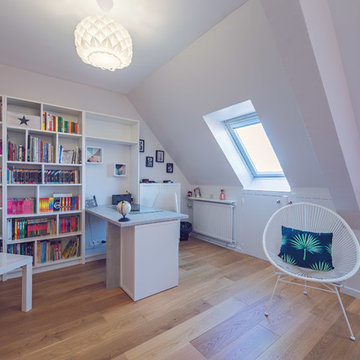
Cette chambre est la réunion de 2 anciennes chambres, pour n'en faire qu'une avec un espace nuit et dressing et un espace bureau et coin bibliothèque. La cloison a été abattue, l'accès d'une des chambres a été condamné pour la création d'un placard encastré.
Conception et réalisation : Sophie BRIAND - Des Plans sur la comète
Photos : Elodie Méheust Photographe
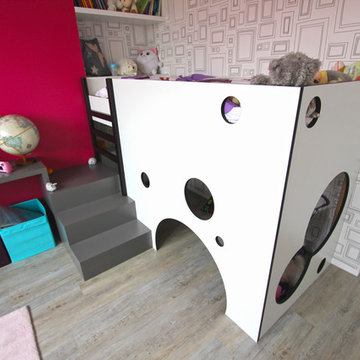
Dans cet appartement très lumineux et tourné vers la ville, l'enjeu était de créer des espaces distincts sans perdre cette luminosité. Grâce à du mobilier sur mesure, nous sommes parvenus à créer des espaces communs différents.
Contemporary Kids' Bedroom with Red Walls Ideas and Designs
2
