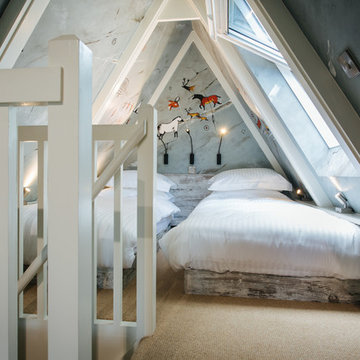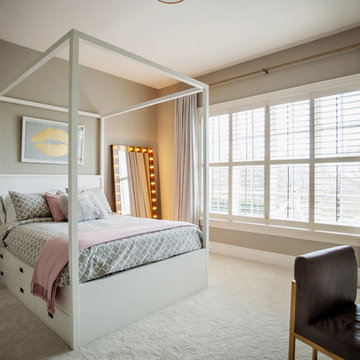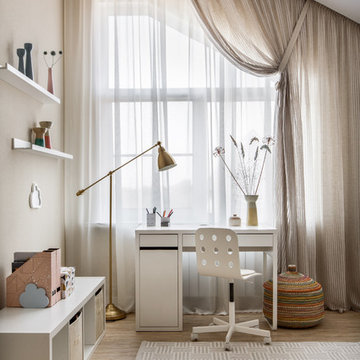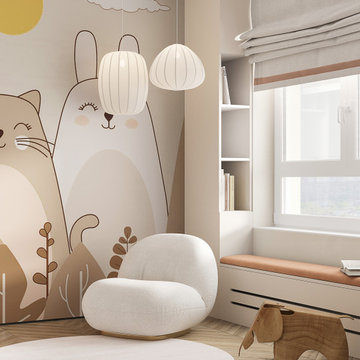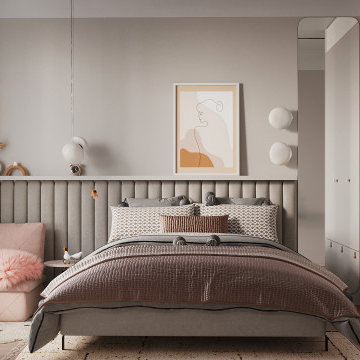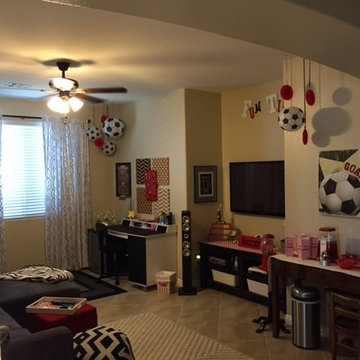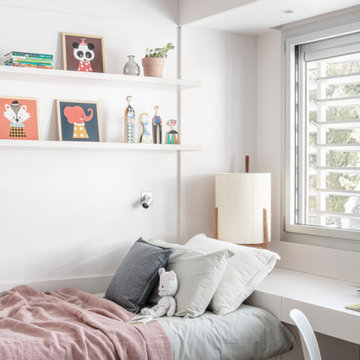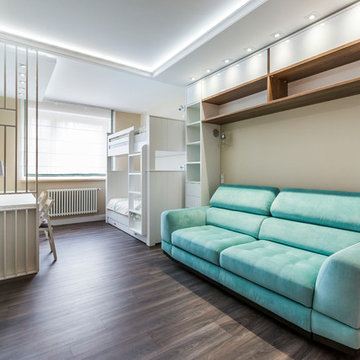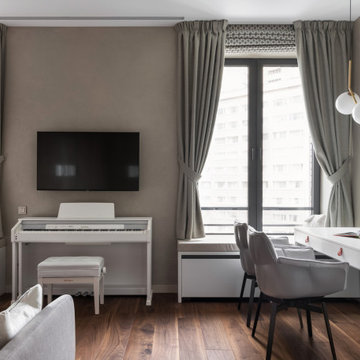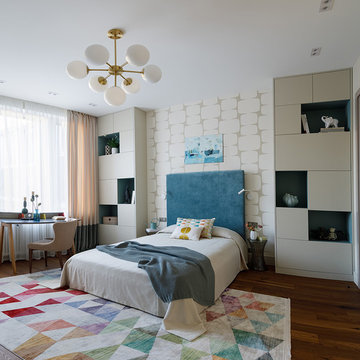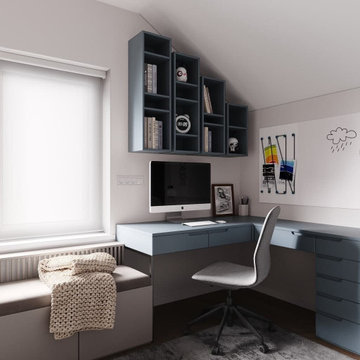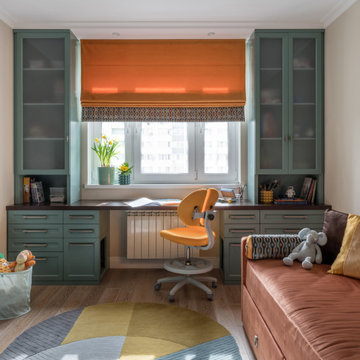Contemporary Kids' Bedroom with Beige Walls Ideas and Designs
Sort by:Popular Today
81 - 100 of 1,534 photos
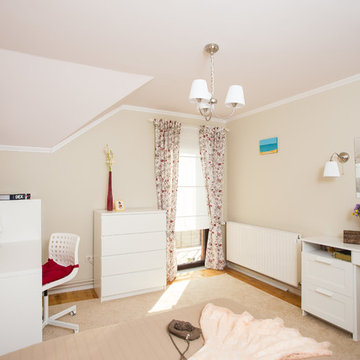
Perspective over the finished/modified Teenager Room, working as a Bedroom, Private Space and Study Room altogether. Cezar Buliga Photography
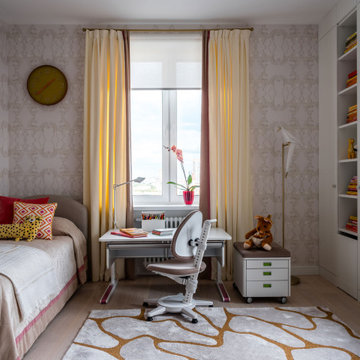
Просторная детская с двумя окнами и большой системой хранения. Стол - трансформер и авторская роспись для одной из стен. Анималистический принт на обоях в виде зебры.
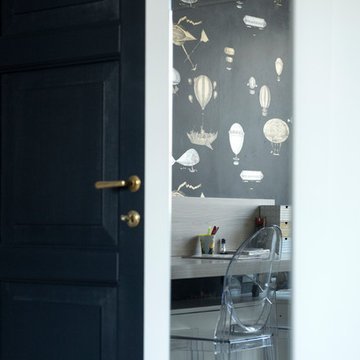
Dettaglio della cameretta con porta verniciata a mano con pittura Hicks Blue di Little Greene e carta da parati Cole And Son collezione Fornasetti Senza Tempo - Macchine Volanti.
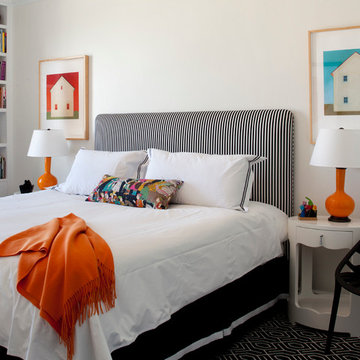
Bedroom -- Neat black and white designed bed with interesting pattern the carpet define the space.
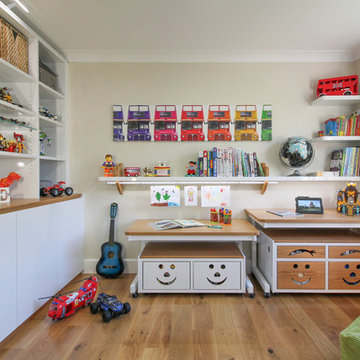
Bespoke children's playroom with built in Lego organiser, adjustable height desks on castors, pull out shelves, art display rail and display shelving
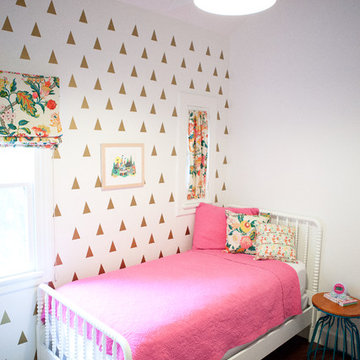
As a recently purchased home, our clients quickly decided they needed to make some major adjustments. The home was pretty outdated and didn’t speak to the young family’s unique style, but we wanted to keep the welcoming character of this Mediterranean bungalow in tact. The classic white kitchen with a new layout is the perfect backdrop for the family. Brass accents add a touch of luster throughout and modernizes the fixtures and hardware.
While the main common areas feature neutral color palettes, we quickly gave each room a burst of energy through bright accent colors and patterned textiles. The kids’ rooms are the most playful, showcasing bold wallcoverings, bright tones, and even a teepee tent reading nook.
Designed by Joy Street Design serving Oakland, Berkeley, San Francisco, and the whole of the East Bay.
For more about Joy Street Design, click here: https://www.joystreetdesign.com/
To learn more about this project, click here: https://www.joystreetdesign.com/portfolio/gower-street
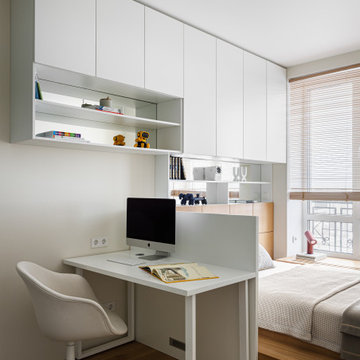
Ширина детской действительно всего 2.2 метра, а площадь 10 м², но посмотрите, что у нас получилась. Тут есть все: большая кровать, шкаф, рабочий стол, место для хранения книжек и игрушек.
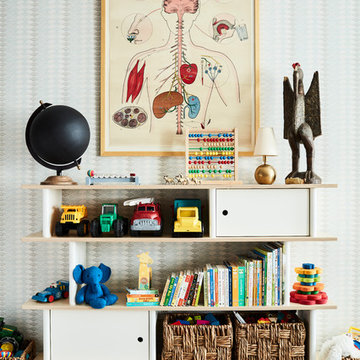
When we imagine the homes of our favorite actors, we often think of picturesque kitchens, artwork hanging on the walls, luxurious furniture, and pristine conditions 24/7. But for celebrities with children, sometimes that last one isn’t always accurate! Kids will be kids – which means there may be messy bedrooms, toys strewn across their play area, and maybe even some crayon marks or finger-paints on walls or floors.
Lucy Liu recently partnered with One Kings Lane and Paintzen to redesign her son Rockwell’s playroom in their Manhattan apartment for that reason. Previously, Lucy had decided not to focus too much on the layout or color of the space – it was simply a room to hold all of Rockwell’s toys. There wasn’t much of a design element to it and very little storage.
Lucy was ready to change that – and transform the room into something more sophisticated and tranquil for both Rockwell and for guests (especially those with kids!). And to really bring that transformation to life, one of the things that needed to change was the lack of color and texture on the walls.
When selecting the color palette, Lucy and One Kings Lane designer Nicole Fisher decided on a more neutral, contemporary style. They chose to avoid the primary colors, which are too often utilized in children’s rooms and playrooms.
Instead, they chose to have Paintzen paint the walls in a cozy gray with warm beige undertones. (Try PPG ‘Slate Pebble’ for a similar look!) It created a perfect backdrop for the decor selected for the room, which included a tepee for Rockwell, some Tribal-inspired artwork, Moroccan woven baskets, and some framed artwork.
To add texture to the space, Paintzen also installed wallpaper on two of the walls. The wallpaper pattern involved muted blues and grays to add subtle color and a slight contrast to the rest of the walls. Take a closer look at this smartly designed space, featuring a beautiful neutral color palette and lots of exciting textures!
Contemporary Kids' Bedroom with Beige Walls Ideas and Designs
5
