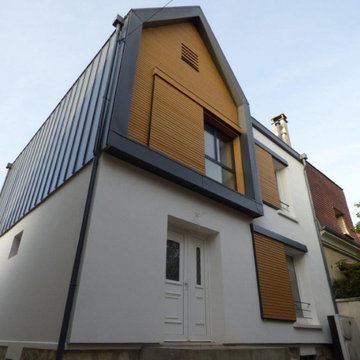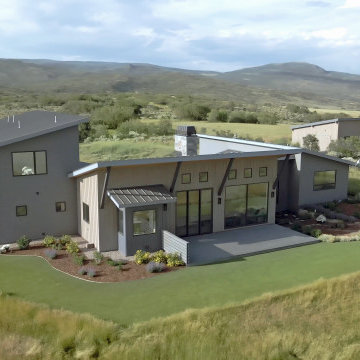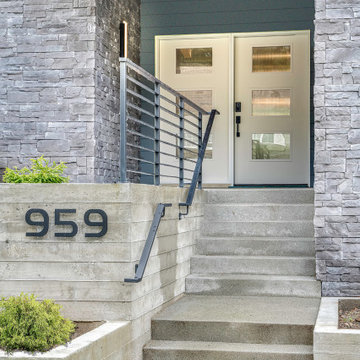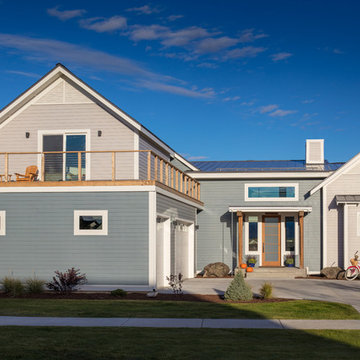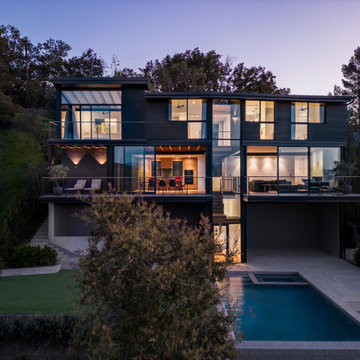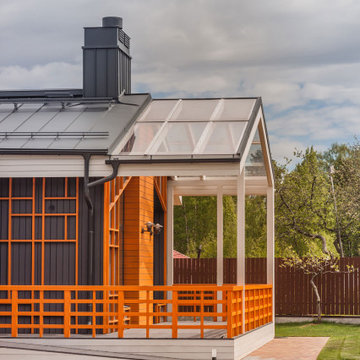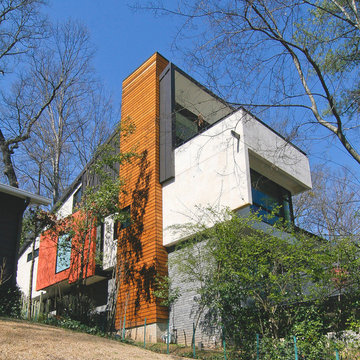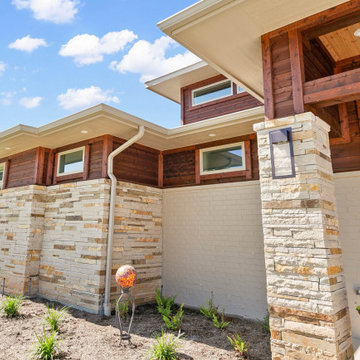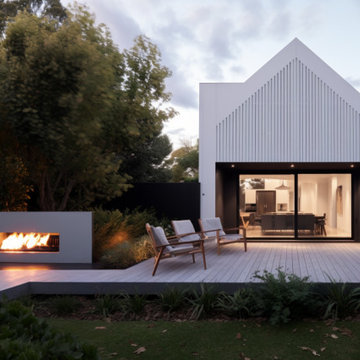Contemporary House Exterior with Shiplap Cladding Ideas and Designs
Refine by:
Budget
Sort by:Popular Today
141 - 160 of 1,435 photos
Item 1 of 3
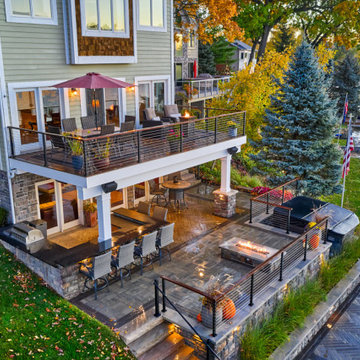
Standing on the upper balcony, looking over the cable railing, one can either look out at the beautiful lake, or down at the equally grand terrace below. An intricate blend of herringbone and modular patterns are mixed throughout the patio with border accents in Techo Blocs Borealis and striking Oakville limestone slab steps. The balcony level features a dining and lounge area for enjoying the view. Below is a covered patio with a wrap around black leathered granite bar and outdoor kitchen. The tongue and groove ceiling features all weather speakers, an auto mounted outdoor flatscreen TV that folds away as needed, recessed heaters, and outdoor ceiling fans to keep guests comfortable in all weather. A hot tub and gas fire pit lay just outside the covered awning, with beautiful views of the lake.
The terrace continues with a third level just above the beach, with access to the dock and ample room for sunbathing. Finally a flight of ledgerock steps with cultured limestone caps lead you to the sandy beach. The landscaping of ornamental grasses blend perfectly with the natural surroundings, creating a welcoming yet sophisticated space.
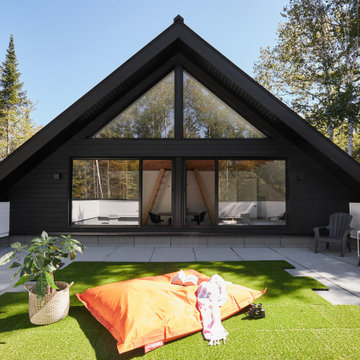
Exterior roof top terrace dedicated to the teenagers of the house. Through the windows we see each room with their own stairs up to their mezzanine.
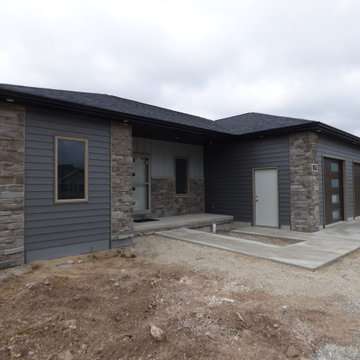
Contemporary home with brown overhead doors with tan trim, gray steel siding, ledgestone corners, black soffit, and black roof
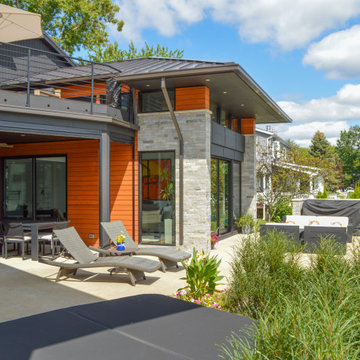
This lovely, contemporary lakeside home underwent a major renovation that also involved a two-story addition. Every room’s design takes full advantage of the stunning lake view. First floor changes include all new flooring from Urban Floor, foyer update, expanded great room, patio with fireplace and hot tub, office area, laundry room, and a main bedroom and bath. Second-floor changes include all new flooring from Urban Floor, a workout room with sauna, lounge, and a balcony with an iron spiral staircase descending to the first-floor patio. The exterior transformation includes stained cedar siding offset with natural stone cladding, a metal roof, and a wrought iron entry door my Monarch.

The Peak is a simple but not conventional cabin retreat design
It is the first model in a series of designs tailored for landowners, developers and anyone seeking a daring but simple approach for a cabin.
Up to 96 sqm Net (usable) area and 150 sqm gross floor area, ideal for short rental experiences.
Using a light gauge steel structural framing or a timber solution as well.
Featuring a kitchenette, dining, living, bedroom, two bathrooms and an inspiring attic at the top.
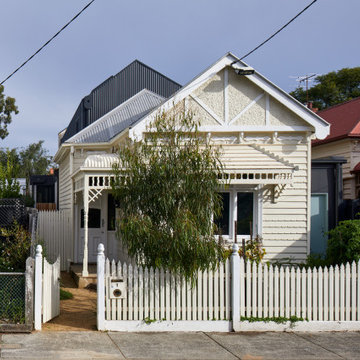
Weather House is a bespoke home for a young, nature-loving family on a quintessentially compact Northcote block.
Our clients Claire and Brent cherished the character of their century-old worker's cottage but required more considered space and flexibility in their home. Claire and Brent are camping enthusiasts, and in response their house is a love letter to the outdoors: a rich, durable environment infused with the grounded ambience of being in nature.
From the street, the dark cladding of the sensitive rear extension echoes the existing cottage!s roofline, becoming a subtle shadow of the original house in both form and tone. As you move through the home, the double-height extension invites the climate and native landscaping inside at every turn. The light-bathed lounge, dining room and kitchen are anchored around, and seamlessly connected to, a versatile outdoor living area. A double-sided fireplace embedded into the house’s rear wall brings warmth and ambience to the lounge, and inspires a campfire atmosphere in the back yard.
Championing tactility and durability, the material palette features polished concrete floors, blackbutt timber joinery and concrete brick walls. Peach and sage tones are employed as accents throughout the lower level, and amplified upstairs where sage forms the tonal base for the moody main bedroom. An adjacent private deck creates an additional tether to the outdoors, and houses planters and trellises that will decorate the home’s exterior with greenery.
From the tactile and textured finishes of the interior to the surrounding Australian native garden that you just want to touch, the house encapsulates the feeling of being part of the outdoors; like Claire and Brent are camping at home. It is a tribute to Mother Nature, Weather House’s muse.
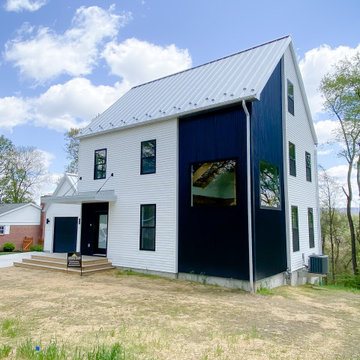
Extior of the home Resembling a typical form with direct insets and contemporary attributes that allow for a balanced end goal.
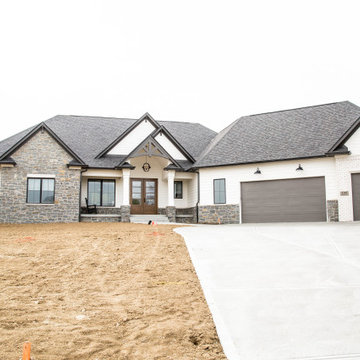
Stone, brick and clapboard mix to add interest and appeal to the home's traditional exterior.

A rear deck and custom hardwood pergola frame the exterior view of the new addition.
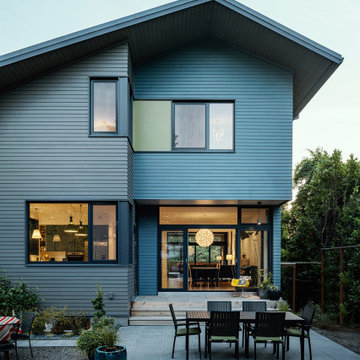
The original small 2 bedroom dwelling was deconstructed piece by piece, with every element recycled/re-used. The larger, newly built home + studio uses much less energy than the original. In fact, the home and office combined are net zero (the home’s blower door test came in at Passive House levels, though certification was not procured). The transformed home boasts a better functioning layout, increased square footage, and bold accent colors to boot. The multiple level patios book-end the home’s front and rear facades. The added outdoor living with the nearly 13’ sliding doors allows ample natural light into the home. The transom windows create an increased openness with the floor to ceiling glazing. The larger tilt-turn windows throughout the home provide ventilation and open views for the 3-level contemporary home. In addition, the larger overhangs provide increased passive thermal protection from the scattered sunny days. The conglomeration of exterior materials is diverse and playful with dark stained wood, concrete, natural wood finish, and teal horizontal siding. A fearless selection of a bright orange window brings a bold accent to the street-side composition. These elements combined create a dynamic modern design to the inclusive Portland backdrop.
Contemporary House Exterior with Shiplap Cladding Ideas and Designs
8
