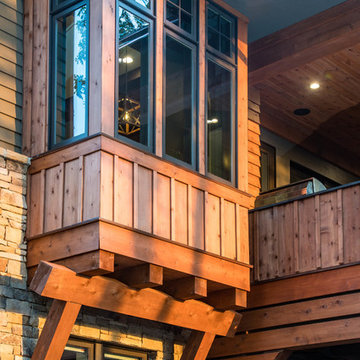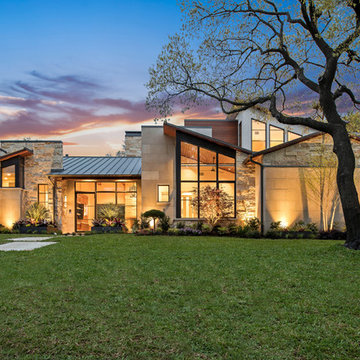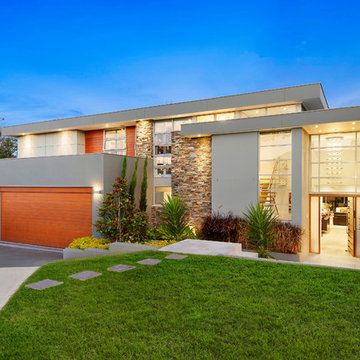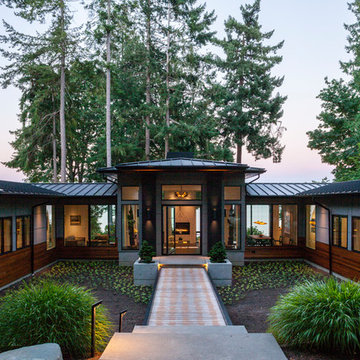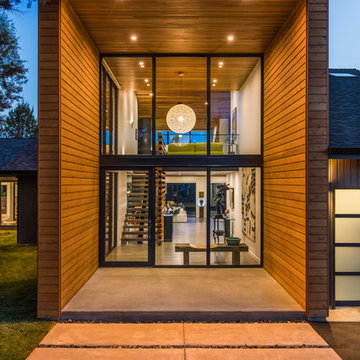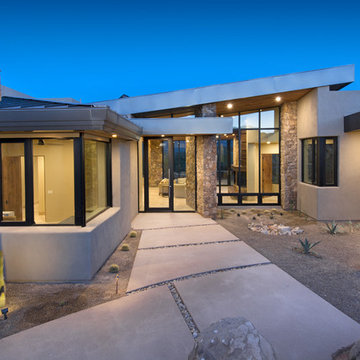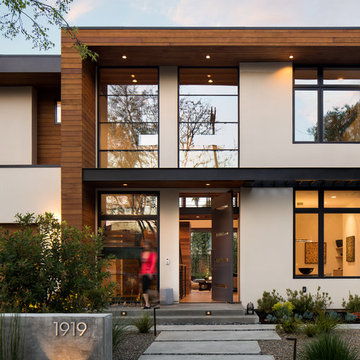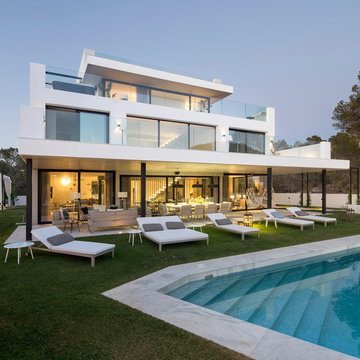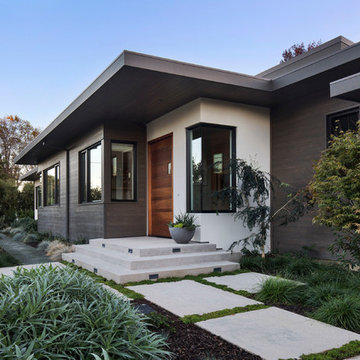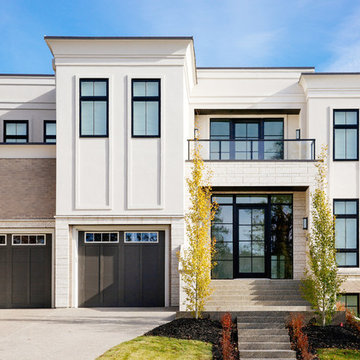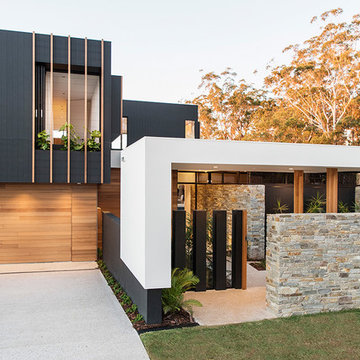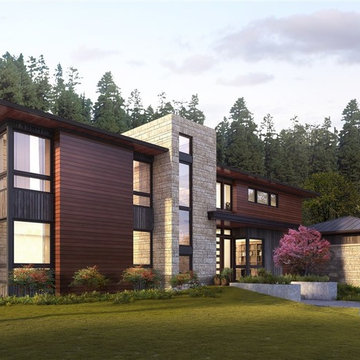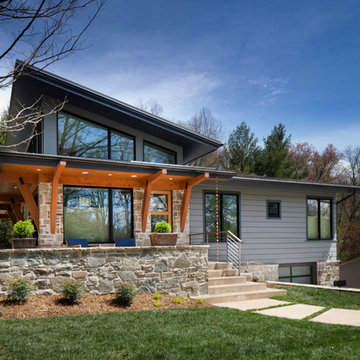Contemporary House Exterior with Mixed Cladding Ideas and Designs
Refine by:
Budget
Sort by:Popular Today
141 - 160 of 15,826 photos
Item 1 of 3
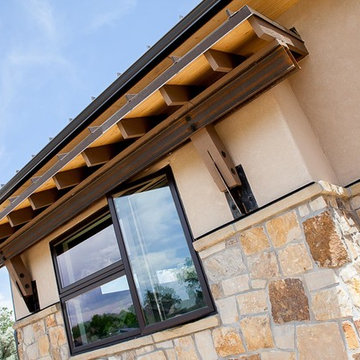
R.G. Cowan Design / Fluid Design Workshop
Location: Grand Junction, CO, USA
Completed in 2017, the Bookcliff Modern home was a design-build collaboration with Serra Homes of Grand Junction. R.G Cowan Design Build and the Fluid Design Workshop completed the design, detailing, custom fabrications and installations of; the timber frame exterior and steel brackets, interior stairs, stair railings, fireplace concrete and steel and other interior finish details of this contemporary modern home.
Contemporary exterior stone facade with beige stucco siding, black exterior trim and contemporary exterior windows.
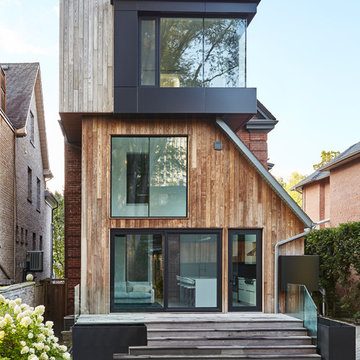
This expansive turn-of-the-century home in the heart of Summerhill was previously renovated in a classic ‘80’s style and needed a substantial makeover. The front half remained traditional while the back of the home was completely opened up and styled in a very modern aesthetic complete with huge windows, oversized skylights, custom exterior metal panels, and natural thermally modified Ash cladding. The wide open kitchen is a chef's dream and the ceiling soars up 20 feet!
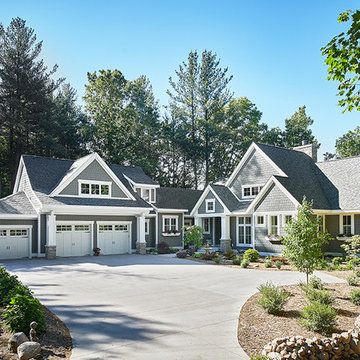
As a cottage, the Ridgecrest was designed to take full advantage of a property rich in natural beauty. Each of the main houses three bedrooms, and all of the entertaining spaces, have large rear facing windows with thick craftsman style casing. A glance at the front motor court reveals a guesthouse above a three-stall garage. Complete with separate entrance, the guesthouse features its own bathroom, kitchen, laundry, living room and bedroom. The columned entry porch of the main house is centered on the floor plan, but is tucked under the left side of the homes large transverse gable. Centered under this gable is a grand staircase connecting the foyer to the lower level corridor. Directly to the rear of the foyer is the living room. With tall windows and a vaulted ceiling. The living rooms stone fireplace has flanking cabinets that anchor an axis that runs through the living and dinning room, ending at the side patio. A large island anchors the open concept kitchen and dining space. On the opposite side of the main level is a private master suite, complete with spacious dressing room and double vanity master bathroom. Buffering the living room from the master bedroom, with a large built-in feature wall, is a private study. Downstairs, rooms are organized off of a linear corridor with one end being terminated by a shared bathroom for the two lower bedrooms and large entertainment spaces.
Photographer: Ashley Avila Photography
Builder: Douglas Sumner Builder, Inc.
Interior Design: Vision Interiors by Visbeen

Every space in this home has been meticulously thought through, from the ground floor open-plan living space with its beautiful concrete floors and contemporary designer-kitchen, to the large roof-top deck enjoying spectacular views of the North-Shore. All rooms have high-ceilings, indoor radiant heating and large windows/skylights providing ample natural light.
Contemporary House Exterior with Mixed Cladding Ideas and Designs
8
