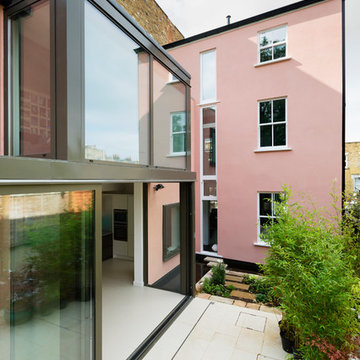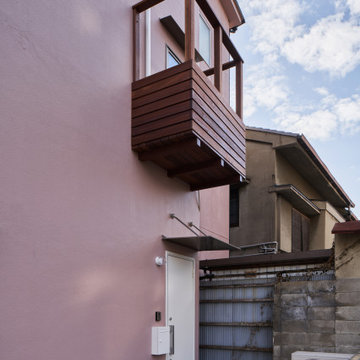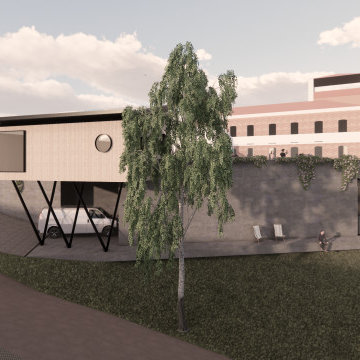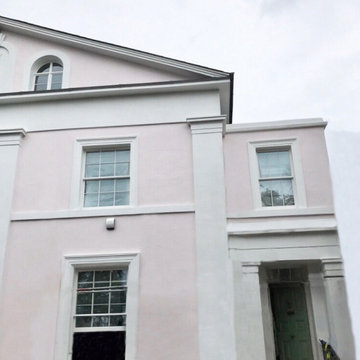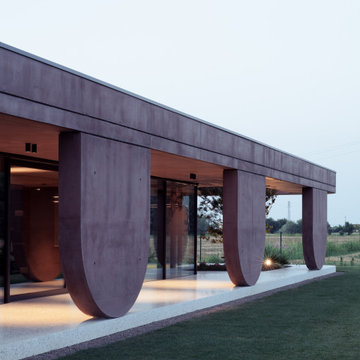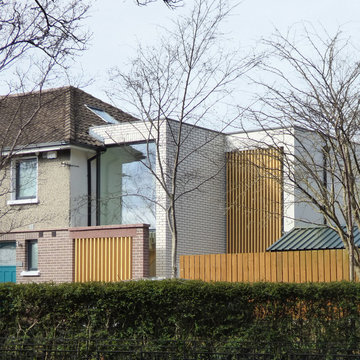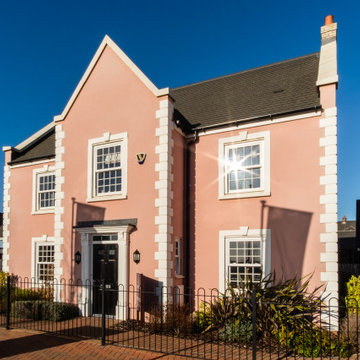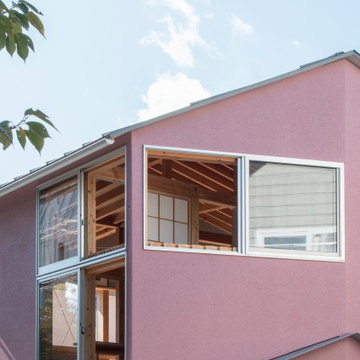Contemporary House Exterior with a Pink House Ideas and Designs
Refine by:
Budget
Sort by:Popular Today
21 - 40 of 48 photos
Item 1 of 3
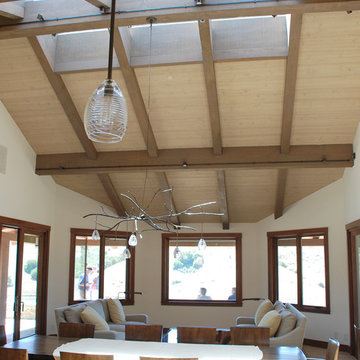
Note center window completing panoramic view of lake below. In original design, this was the loation of a massive fireplace, which completely blocked the view. We removed the fireplace and opened up the window.
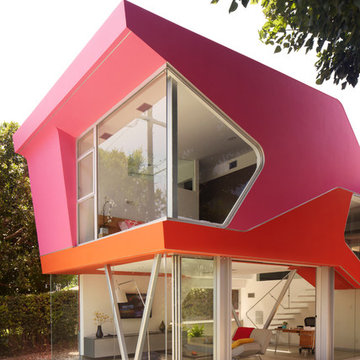
Dunn-Edwards paint colors -
Walls: White DEW380
Accent: Pink Dahlia DET419
Accent: Le Corbusier Crush DET421
Jeremy Samuelson Photography | www.jeremysamuelson.com
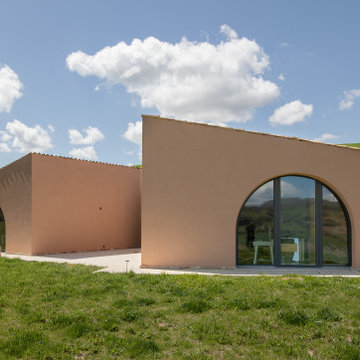
I volumi sono puri e definiti da linee nette. Il colore della casa è in relazione con il colore della città che sormonta la collina di fronte.
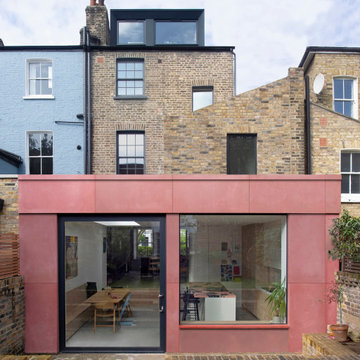
The project reconfigured and extended a previously dilapidated three storey end-of-terrace Victorian house, transforming it into a large and spacious family home. The house is located on a quiet residential street within the Graham Road and Mapledene Conservation Area, close to the popular green spaces of London Fields.
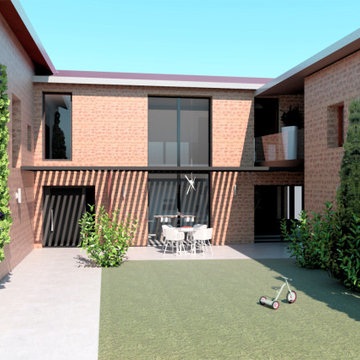
Revalorisation d'un bâti extérieur. La façade se structure à la verticale en s'ouvrant en double hauteur sur la partie centrale. L'équilibre est apporté par la pergola qui offre une dimension horizontale et des jeux de lumière.
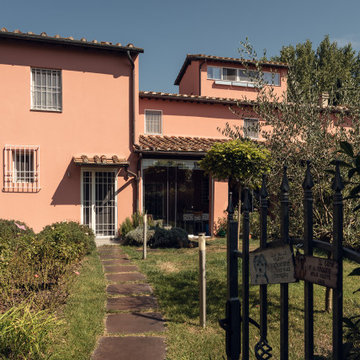
Committente: Studio Immobiliare GR Firenze. Ripresa fotografica: impiego obiettivo 24mm su pieno formato; macchina su treppiedi con allineamento ortogonale dell'inquadratura; impiego luce naturale esistente. Post-produzione: aggiustamenti base immagine; fusione manuale di livelli con differente esposizione per produrre un'immagine ad alto intervallo dinamico ma realistica; rimozione elementi di disturbo. Obiettivo commerciale: realizzazione fotografie di complemento ad annunci su siti web agenzia immobiliare; pubblicità su social network; pubblicità a stampa (principalmente volantini e pieghevoli).
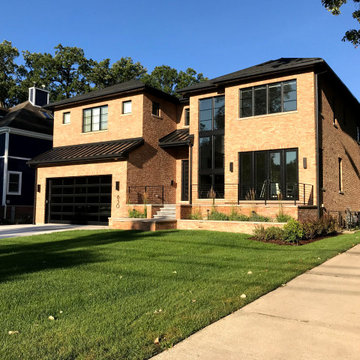
This single family residential project in River Forest juxtaposes a contemporary home style and modern metal roof with traditional exterior materials – in this case, some beautiful “Medium Pink” reclaimed Chicago Common brick.
The homeowner was drawn to using reclaimed brick for its unique texture and color pallet. Fortunately, the architects at Moment Design and Steve from Mondo Builders knew the perfect place to source it! The homeowners, builder, and architect all visited our Chicago yard to view samples, and appreciated the opportunity to see, feel, and compare colors of the available stock in person. The 3/8″-size mortar joints were chosen based entirely on seeing the mockup panels in real life – initial drawings originally planned for a larger joint, but the aesthetics just worked better with the smaller size.
Two different batches of reclaimed brick were ultimately used, but the difference is imperceptible thanks to careful brick selection and matching in the field.
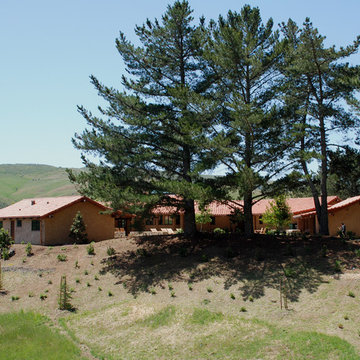
U-shaped courtyard facing east shelters pool. Covered walkway surrounds outdoor space linking the 3 building together.
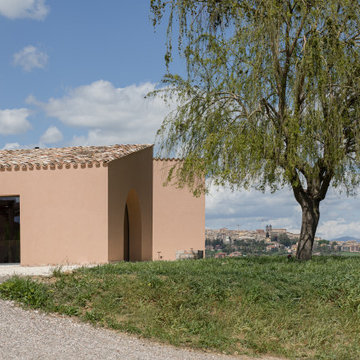
I volumi sono puri e definiti da linee nette. Il colore della casa è in relazione con il colore della città che sormonta la collina di fronte.
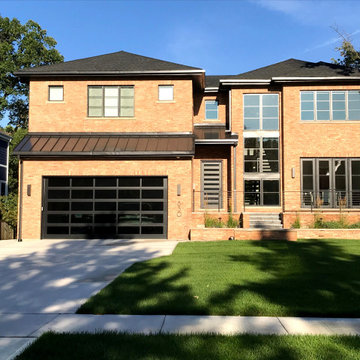
This single family residential project in River Forest juxtaposes a contemporary home style and modern metal roof with traditional exterior materials – in this case, some beautiful “Medium Pink” reclaimed Chicago Common brick.
The homeowner was drawn to using reclaimed brick for its unique texture and color pallet. Fortunately, the architects at Moment Design and Steve from Mondo Builders knew the perfect place to source it! The homeowners, builder, and architect all visited our Chicago yard to view samples, and appreciated the opportunity to see, feel, and compare colors of the available stock in person. The 3/8″-size mortar joints were chosen based entirely on seeing the mockup panels in real life – initial drawings originally planned for a larger joint, but the aesthetics just worked better with the smaller size.
Two different batches of reclaimed brick were ultimately used, but the difference is imperceptible thanks to careful brick selection and matching in the field.
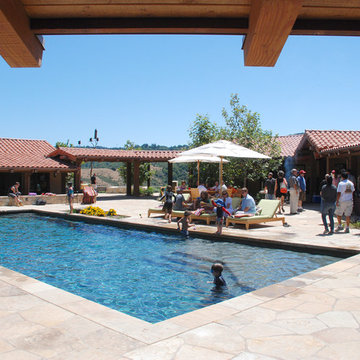
View of courtyard and pool from entry. Note gable to right of umbrella. THis is the added gable to signify location of main entry doors to visitors in courtyard.
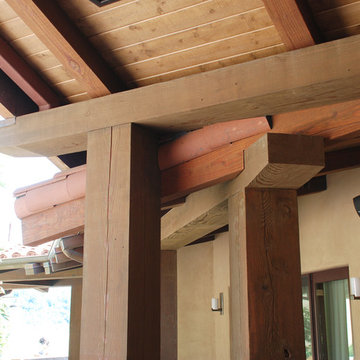
Complex framing forms. The intersection of the new gable and the existing inner walkway roof created a complex framing detail which was exposed and exploited as decoration.
Contemporary House Exterior with a Pink House Ideas and Designs
2
