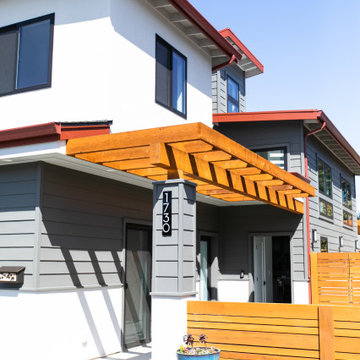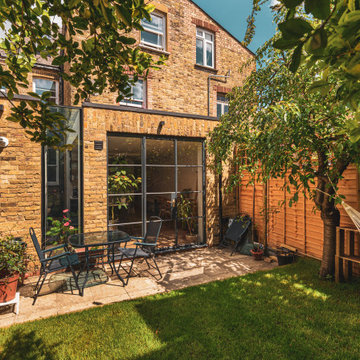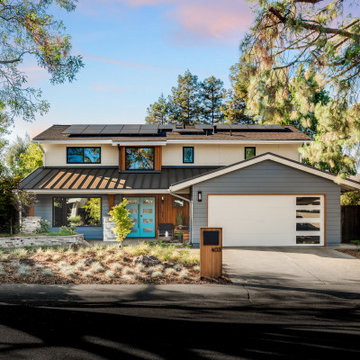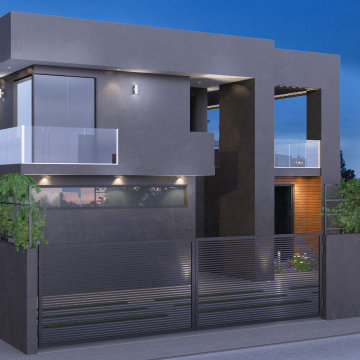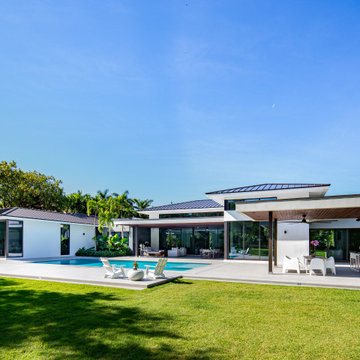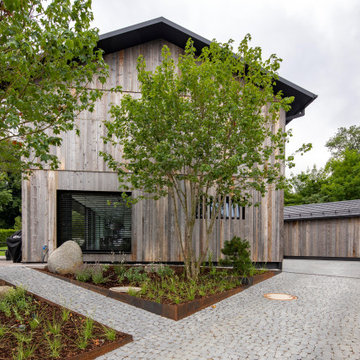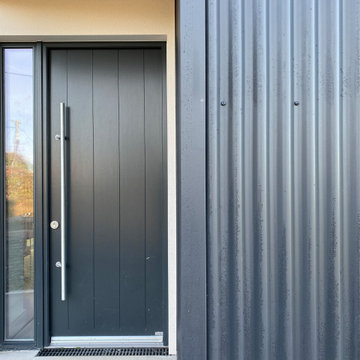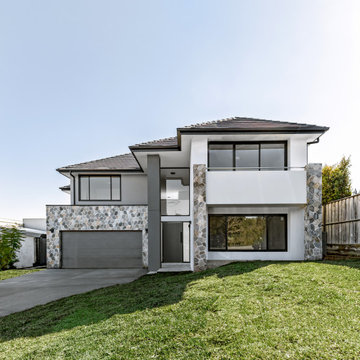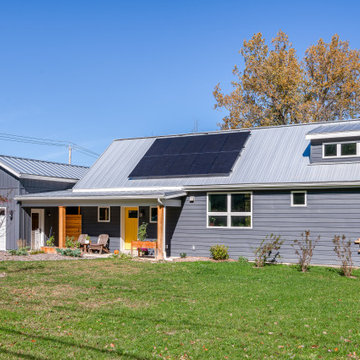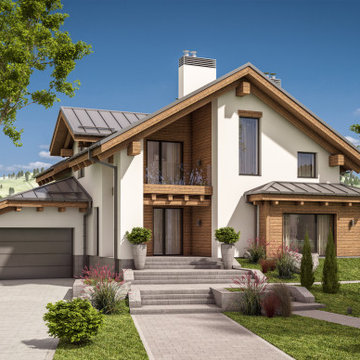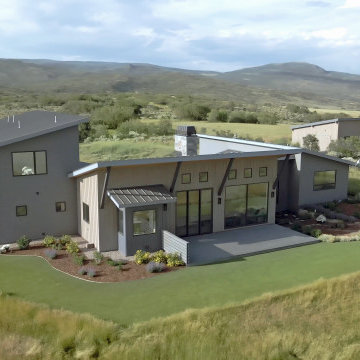Contemporary House Exterior with a Grey Roof Ideas and Designs
Refine by:
Budget
Sort by:Popular Today
161 - 180 of 2,945 photos
Item 1 of 3
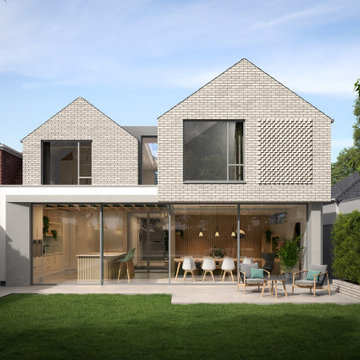
The rear elevation consists of the continued strong gable forms, finished in a buff wirer cut multi brick. The gables are staggered to maximise light opportunity. This is at the front is contrasted with a white through colour rendered base, that frames an incredibly wide expanse of glazing, linking this family home to the garden. Again, an aluminium-clad canopy offers some protection from direct sunlight, but also creates subtle lines to the rear elevation, offering refinement.
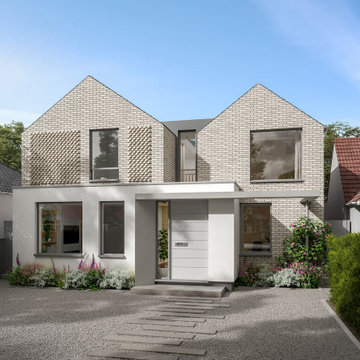
Front elevation consisting of strong gable forms finished in a buff wirer cut multi brick. Contrasted to a white through colour rendered base defining the entrance to this bespoke new build home in Essex. A cantilevered aluminium-clad canopy protects the entrance and provides a distinct architectural element on the elevation that widens the visual aspect.
Large format glazing is the hallmark of this project, capitalising on natural daylight.
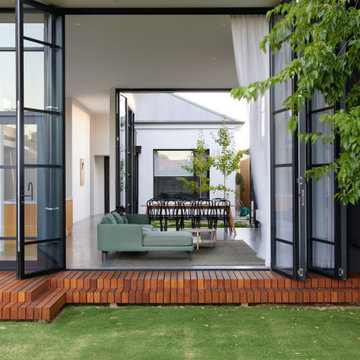
4m high Bi-fold window with black trims and transoms stack back to connect the interior living spaces with the courtyard.
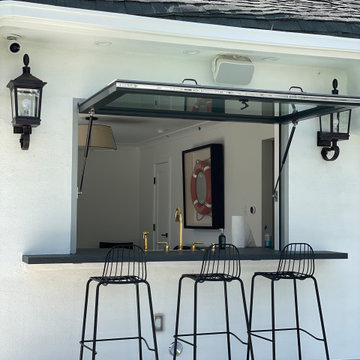
A modern refresh of an historic guest quarters that takes advantage of the beautiful California weather by maximizing the connection to the outdoors.
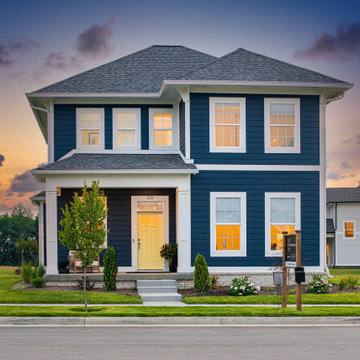
Welcome to our newest model home located in Provenance! This gorgeous contemporary home features 3 beds and 2.5 baths.

Remodel of an existing, dated 1990s house within greenbelt. The project involved a full refurbishment, recladding of the exterior and a two storey extension to the rear.
The scheme provides much needed extra space for a growing family, taking advantage of the large plot, integrating the exterior with the generous open plan interior living spaces.
Group D guided the client through the concept, planning, tender and construction stages of the project, ensuring a high quality delivery of the scheme.
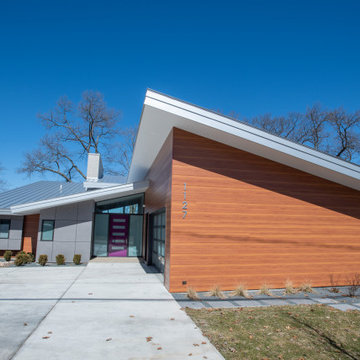
The goal of this project was to replace a small single-story seasonal family cottage with a year-round home that takes advantage of the views and topography of this lakefront site while providing privacy for the occupants. The program called for a large open living area, a master suite, study, a small home gym and five additional bedrooms. The style was to be distinctly contemporary.
The house is shielded from the street by the placement of the garage and by limiting the amount of window area facing the road. The main entry is recessed and glazed with frosted glass for privacy. Due to the narrowness of the site and the proximity of the neighboring houses, the windows on the sides of the house were also limited and mostly high up on the walls. The limited fenestration on the front and sides is made up for by the full wall of glass on the lake side, facing north. The house is anchored by an exposed masonry foundation. This masonry also cuts through the center of the house on the fireplace chimney to separate the public and private spaces on the first floor, becoming a primary material on the interior. The house is clad with three different siding material: horizontal longboard siding, vertical ribbed steel siding and cement board panels installed as a rain screen. The standing seam metal-clad roof rises from a low point at the street elevation to a height of 24 feet at the lakefront to capture the views and the north light.
The house is organized into two levels and is entered on the upper level. This level contains the main living spaces, the master suite and the study. The angled stair railing guides visitors into the main living area. The kitchen, dining area and living area are each distinct areas within one large space. This space is visually connected to the outside by the soaring ceilings and large fireplace mass that penetrate the exterior wall. The lower level contains the children’s and guest bedrooms, a secondary living space and the home gym.
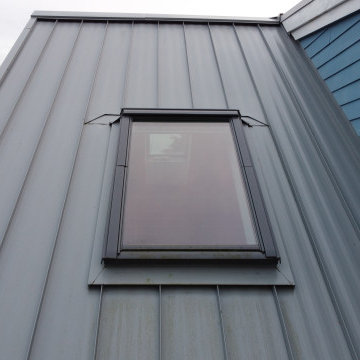
Installed brand new metal roof on this Seattle home - custom colors and panels
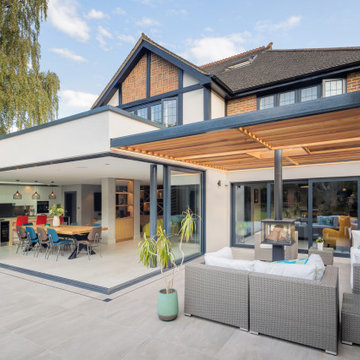
We worked with Concept Eight Architects to achieve the vision of the Glass Slot House. Glazing was a critical part of the vision for the large-scale renovation and extension. A full-width rear extension was added to the back of the property, creating a new, large open plan kitchen, living and dining space. It was vital that each of the architectural glazing elements featured created a consistent, modern aesthetic.
This photo displays the exterior view of the floating corner sliding doors; an integral part of the extension design, operating as a seamless link from the indoor to outdoor entertaining areas.
Contemporary House Exterior with a Grey Roof Ideas and Designs
9
