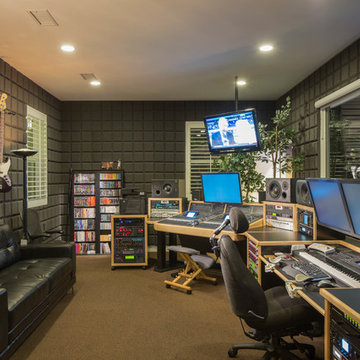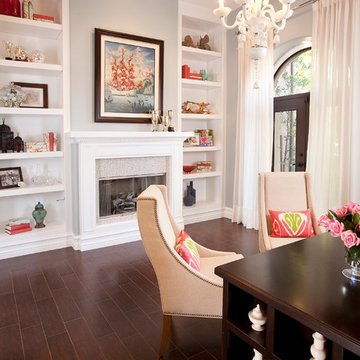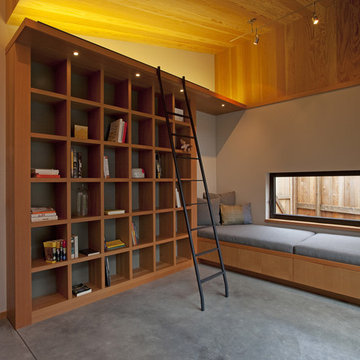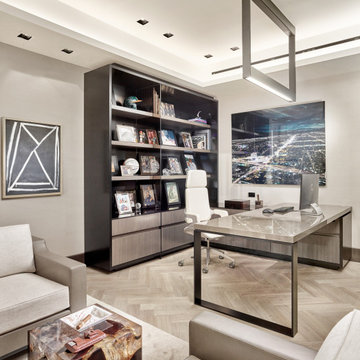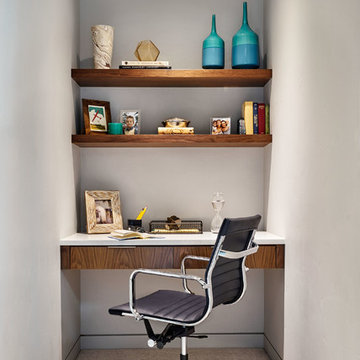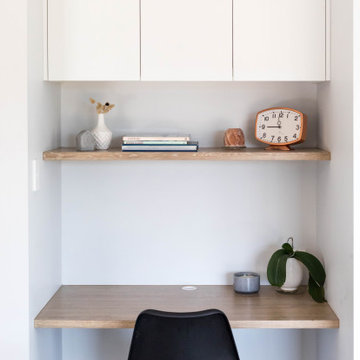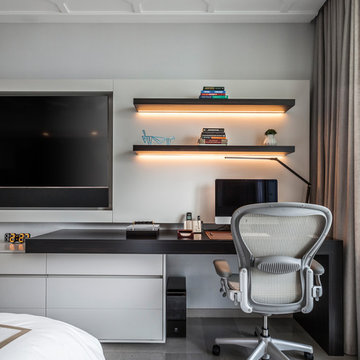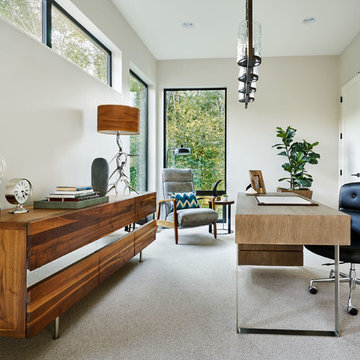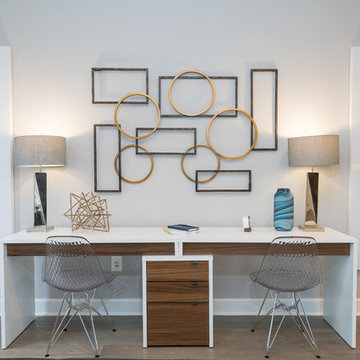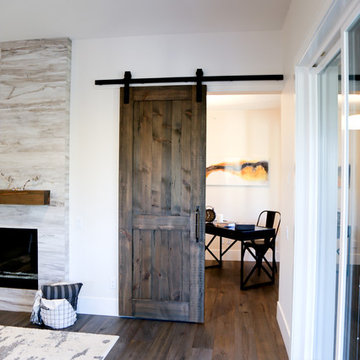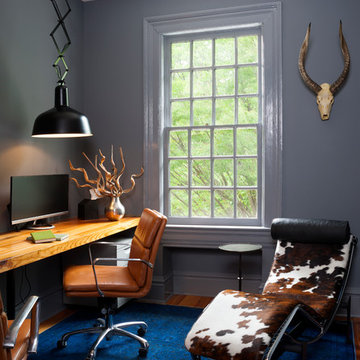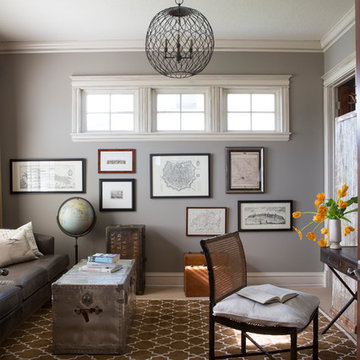Contemporary Home Office with Grey Walls Ideas and Designs
Refine by:
Budget
Sort by:Popular Today
21 - 40 of 3,853 photos
Item 1 of 3

As you walk through the front doors, your eyes will be drawn to the glass-walled office space which is one of the more unique features of this magnificent home. The custom glass office with glass slide door and brushed nickel hardware is an optional element that we were compelled to include in this iteration.
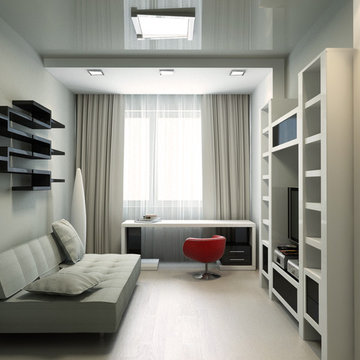
Авторы: Борис и Наталья Кузнецовы
Заказчик: Частное лицо
Площадь: 144 м2
Дата сдачи: 2012 г.
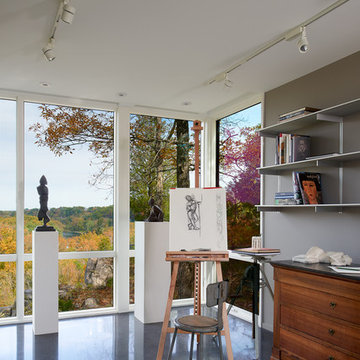
At the opposite end from the master bedroom is the owners upstairs studio with sweeping views of river and park land.
Anice Hoachlander, Hoachlander Davis Photography LLC
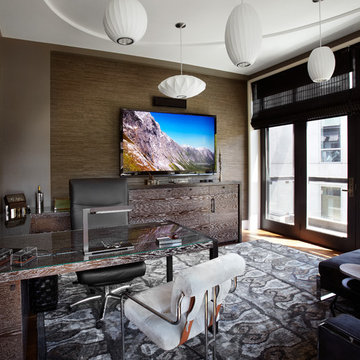
Morgante Wilson Architects designed custom cerused oak cabinets for this office. The walls are a mix of wallpaper and paint. The pendants are from George Nelson.
Werner Straube Photography
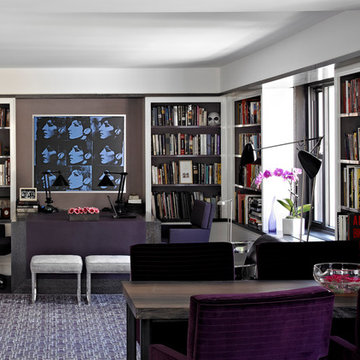
The home office area is ensuite to the dining room in a
prewar apartment renovation by interior Designer Ed Ku
Photograph by Michel Arnaud
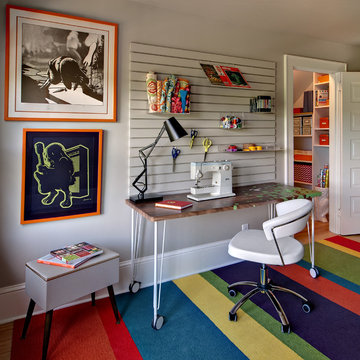
Design by Colleen Slack, Fox Interiors and Jennifer Thompson Horstman, Mingle for 2012 ASID Minnesota Showcase Home
Craft Room for home owners' gift wrapping and sewing hobbies. Custom features include zig zag mural, custom desk top graphics and a custom storage system for wrapping paper in closet, by Twin Cities Closet Company.
Photography by Mark Ehlen, Ehlen Creative Communications
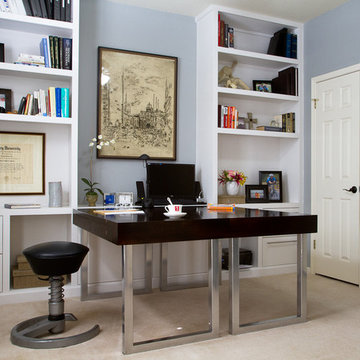
His and her desks are placed back to back forming one continuous surface. The built-ins were designed to conceal all of the homeowners computer components and office supplies, including pull out drawers for the CPU and file cabinets for each person. The built-ins were also designed to be the exact height of the desks to continue the work surface. Interior Design: Darbyshire Designs, Custom built-ins and desks designed by Darbyshire Designs (2010) and constructed by The Manufactory, Photography: Viva Pictures
Contemporary Home Office with Grey Walls Ideas and Designs
2
