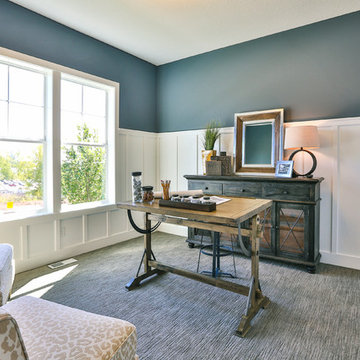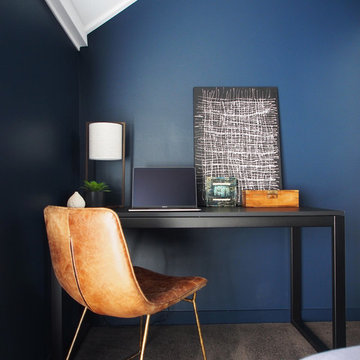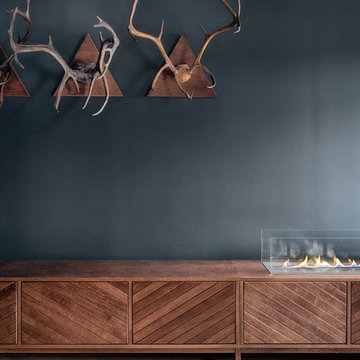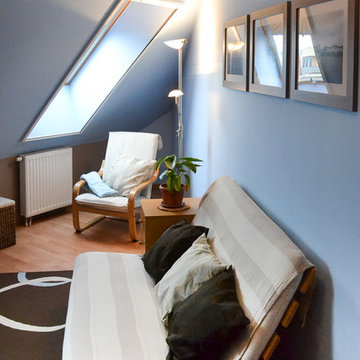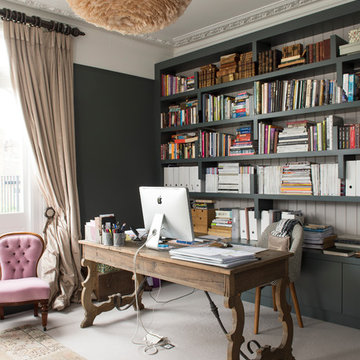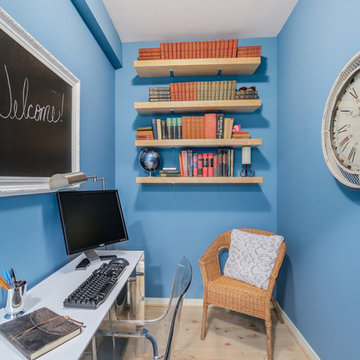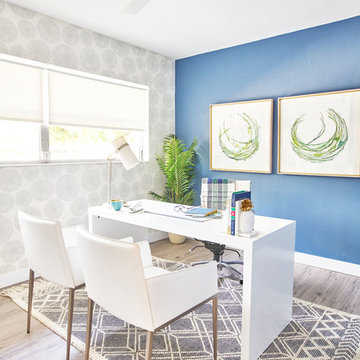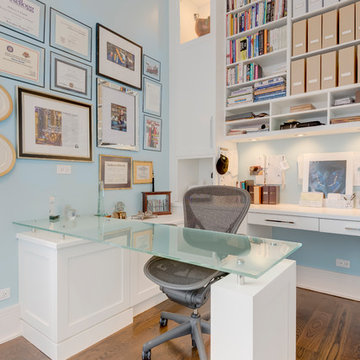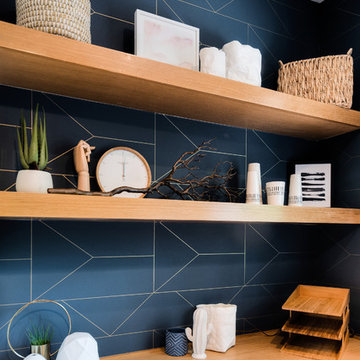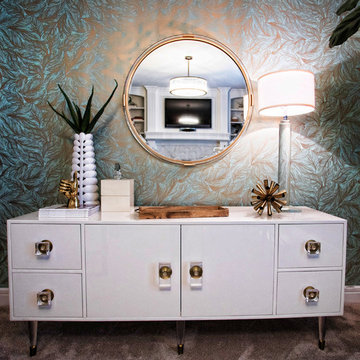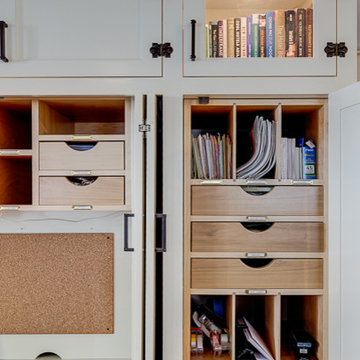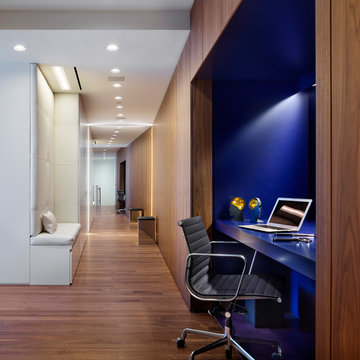Contemporary Home Office with Blue Walls Ideas and Designs
Refine by:
Budget
Sort by:Popular Today
61 - 80 of 1,336 photos
Item 1 of 3
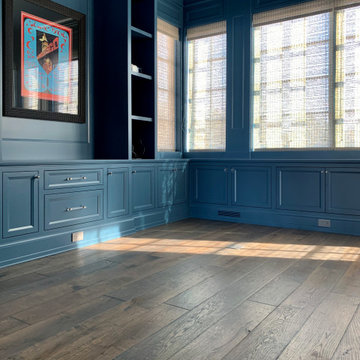
The view to the courtyard promises to be a singular experience. The pastoral color pallet and expansive windows pair well with the earth tone hand-scraped floor to create a modern yet classical all season luxury living space. Floor: 7″ wide-plank Vintage French Oak | Rustic Character | Victorian Collection hand scraped | pillowed edge | color Erin Grey |Satin Hardwax Oil. For more information please email us at: sales@signaturehardwoods.com
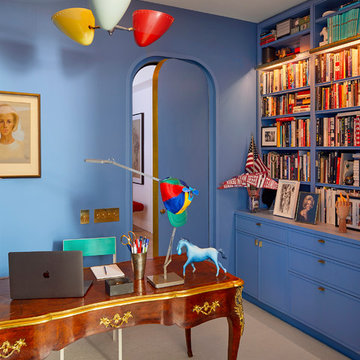
The walls are painted in Farrow & Ball’s Cook’s Blue, and above the antique desk hangs a vintage Stilnovo chandelier.
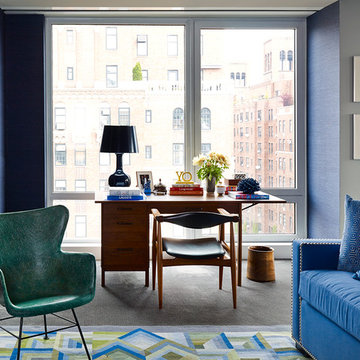
The 1950s oak table is paired with a vintage mid century chair.
Photography by Peter Murdock
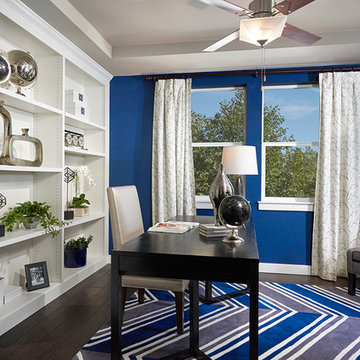
Study | Visit our website to see where we’re building the Alexa plan in Washington! You’ll find photos, interactive floor plans and more.
The inspired Alexa model greets guests with a charming covered front porch. On the main floor, you’ll find a quiet study, an inviting great room with a cozy fireplace and a gourmet kitchen featuring a spacious center island, walk-in pantry and breakfast nook. The second floor offers a convenient laundry, four generous bedrooms, including an elegant master suite with an attached bath and expansive walk-in closet, and a versatile loft. At some communities, personalization options may include a sunroom, deluxe master bath, 3-car garage and more!
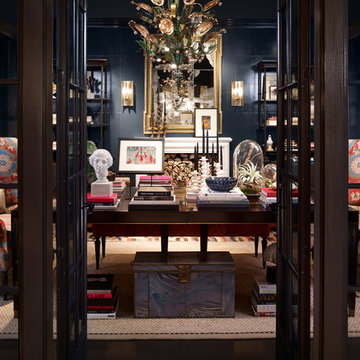
Jessica Lagrange of Jessica Lagrange Interiors created the Study for the Design Center's 2014 DreamHome. It features furniture and accessories from A. Rudin, AREA International, Atelier Lapchi, Baker Knapp & Tubs, BRADLEY, Clarence House (Kravet), David Sutherland Showroom, Dessin Fournir Companies, Donghia, Inc., Fabricut, Farrow and Ball, Holland & Sherry, Holly Hunt, John Rosselli & Associates, LALIQUE Design, Lee Jofa, Mike Bell, Inc & Westwater Patterson, Nancy Corzine, Paris Ceramics, Richard Norton Gallery, LLC, Robert Allen | Beacon Hill, The Romo Group, Samuel & Sons Passementerie, and Stark Carpet.
Explore the Study further here: http://bit.ly/RizNNx
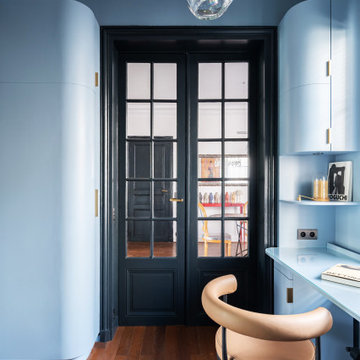
L’entrée donne le ton avec une association pleine d’audace d’un bleu doux sur les menuiseries entièrement dessinées sur mesure avec leurs portes cintrées permettant d’optimiser au maximum les rangements pour un plus bel effet graphique. Le bureau placé devant la fenêtre a été conçu pour se décaler et permettre l’ouverture de celle-ci.
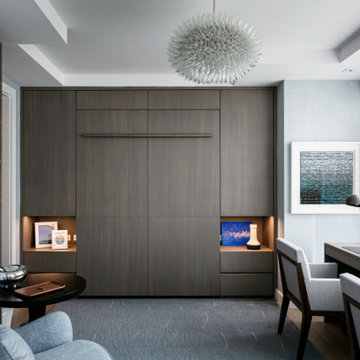
Our NYC studio designed this sleek city home for empty nesters who entertain regularly. This elegant home is all about mixing comfort and elegance with functionality and purpose. The living room is an elegant area with a comfortable sectional and chairs complemented with an artistic circular table and a neutral-hued rug. The kitchen is compact but functional. The dining room features minimal decor with a sleek table and chairs, a floating console, and abstract artwork flanked by metal and glass wall lights.
Our interior design team ensured there was enough room to accommodate visiting family and friends by using rooms and objects to serve a dual purpose. In addition to the calming-hued, elegant guest room, the study can also convert into a guest room with a state-of-the-art Murphy bed. The master bedroom and bathroom are bathed in luxury and comfort. The entire home is elevated with gorgeous textile and hand-blown glass sculptural artistic light pieces created by our custom lighting expert.
---
Project completed by New York interior design firm Betty Wasserman Art & Interiors, which serves New York City, as well as across the tri-state area and in The Hamptons.
---
For more about Betty Wasserman, click here: https://www.bettywasserman.com/
To learn more about this project, click here: https://www.bettywasserman.com/spaces/nyc-west-side-design-renovation/
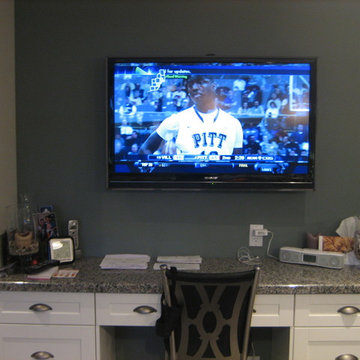
This great simple Kitchen entertainment system upgrade was done during the Kitchen renovation. All Wiring was concealed through the walls which allowed the components to be hidden within the cabinetry. By mounting the Toshiba HD TV in the Kitchen, These big sports fans never miss a play while prepping dinner or preparing snacks to enjoy during the game.
Photo: Matt D. Scott
Contemporary Home Office with Blue Walls Ideas and Designs
4
