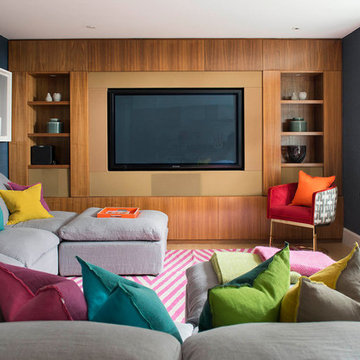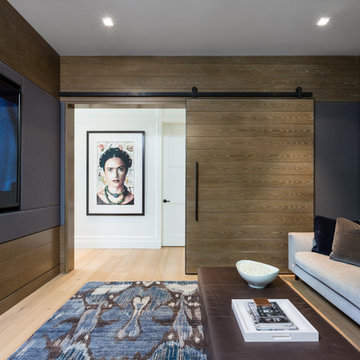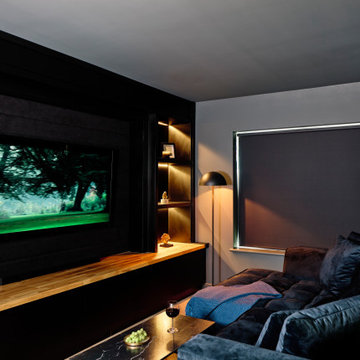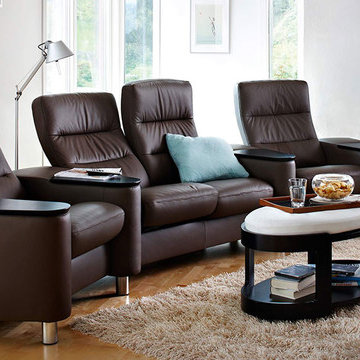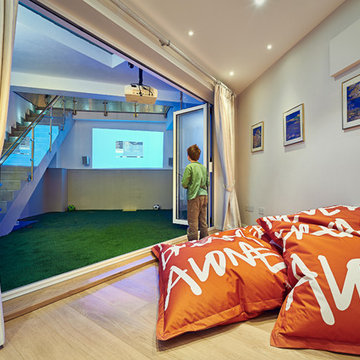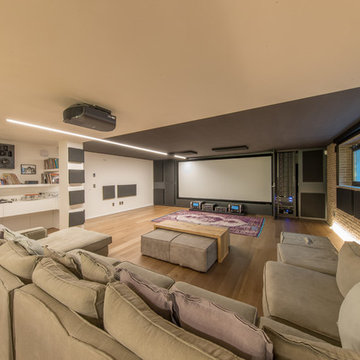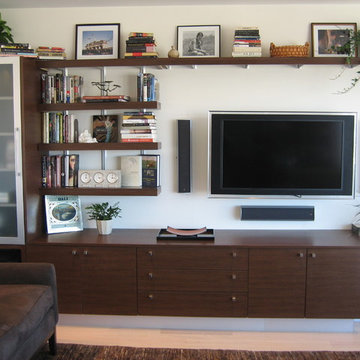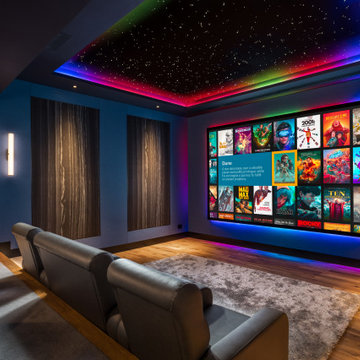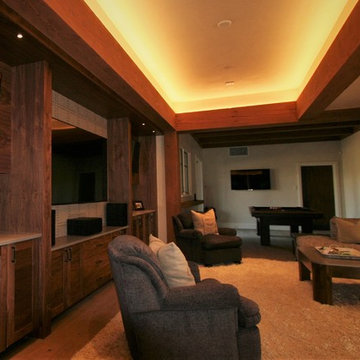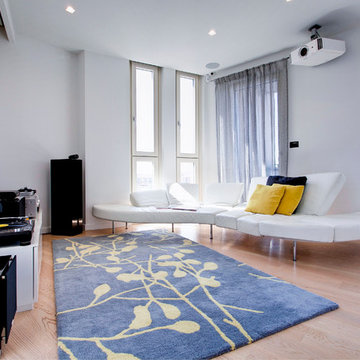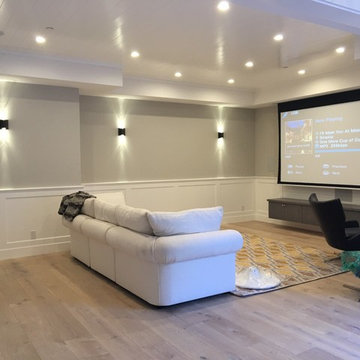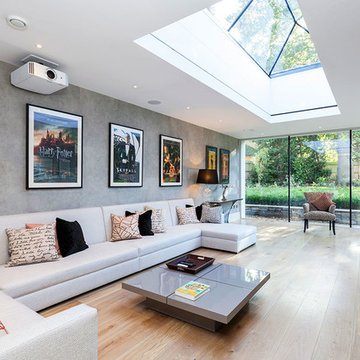Contemporary Home Cinema Room with Light Hardwood Flooring Ideas and Designs
Refine by:
Budget
Sort by:Popular Today
21 - 40 of 317 photos
Item 1 of 3
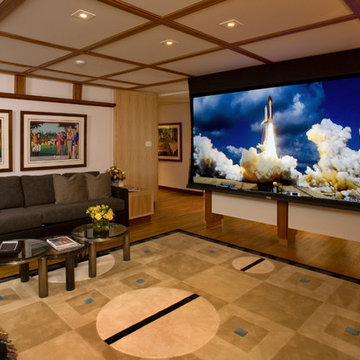
This family room was originally a large alcove off a hallway. The TV and audio equipment was housed in a laminated 90's style cube array and simply didn't fit the style for the rest of the house. To correct this and make the space more in line with the architecture throughout the house a partition was designed to house a 60" flat panel TV. All equipment with the exception of the DVD player was moved into another space. A 120" screen was concealed in the ceiling beneath the cherry strips added to the ceiling; additionally the whole ceiling appears to be wall board but in fact is fiberglass with a white fabric stretched over it with conceals the 7 speakers located in the ceiling.
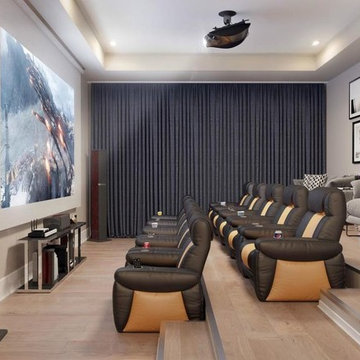
No need to ever go to the theaters again when you have a home theater of your own. This design is personal, comfy, & chicer than any public theater.
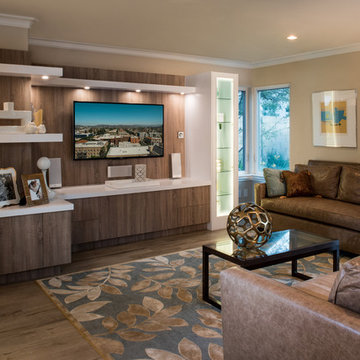
We worked with the client and custom cabinet maker, Brad Allen Woodworks to create this gorgeous media center. We also selected all the furnishings, rugs, lamps, window coverings and accessories. We incorporated the client's art collection into the finished design.
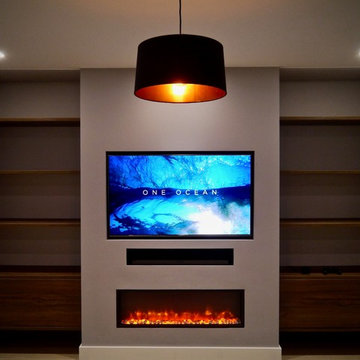
Bespoke fireplace designed and constructed by Luxe Smart Homes. Inside storage units is Sky Q Main Box, Amazon Fire TV, Apple TV, Playstation 4. All wired with Cat 6 Cabling. Audio from Sonos Playbar. Lighting controlled by Philips Hue located behind the TV. Whole room controlled by either Logitech Harmony and/or Amazon Alexa voice control.
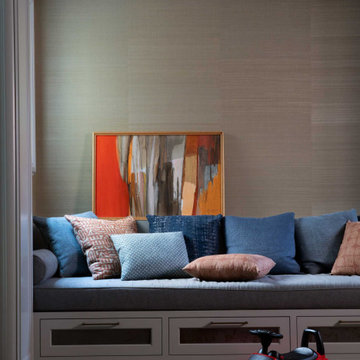
The "blue hour" is that magical time of day when sunlight scatters and the sky becomes a deep shade of blue. For this Mediterranean-style Sea Cliff home from the 1920s, we took our design inspiration from the twilight period that inspired artists and photographers. The living room features moody blues and neutral shades on the main floor. We selected contemporary furnishings and modern art for this active family of five. Upstairs are the bedrooms and a home office, while downstairs, a media room, and wine cellar provide a place for adults and young children to relax and play.
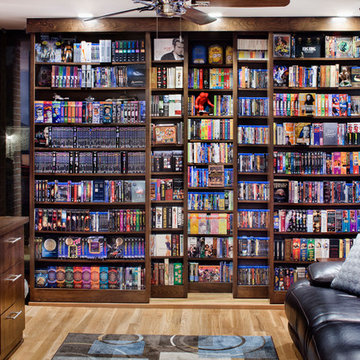
Design by Mark Lind | Project Management by Jim Venable | Photography by Paul Finkel |
Both the drawer storage and the 3-deep shelving were created with MDF and beech plywood. The paint is Berh's "Windsurf"
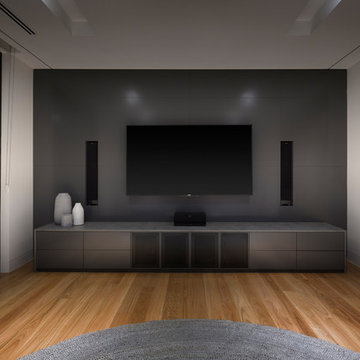
Schlich Haus display home by Monarch Building Solutions (Pic by Hcreations Photography)
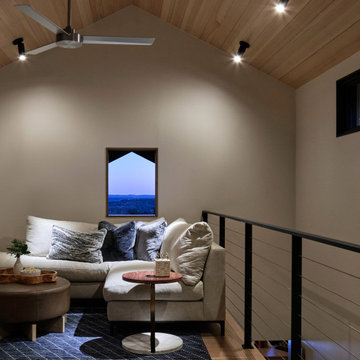
This is a cozy TV theater loft. We furnished this space with a custom- sized corner sectional sized precisely for this small room. The peek through window above the sofa frames the hill country view through the wall of windows in the next room.
Contemporary Home Cinema Room with Light Hardwood Flooring Ideas and Designs
2
