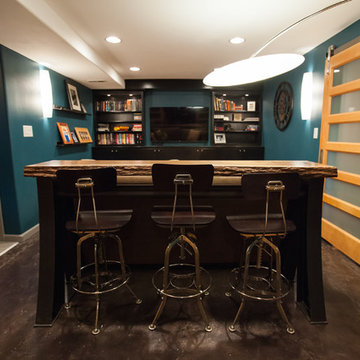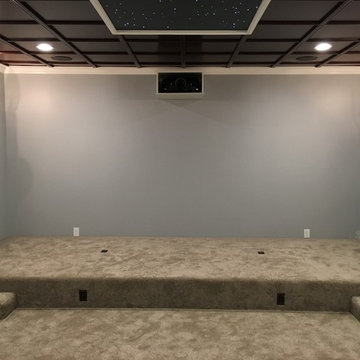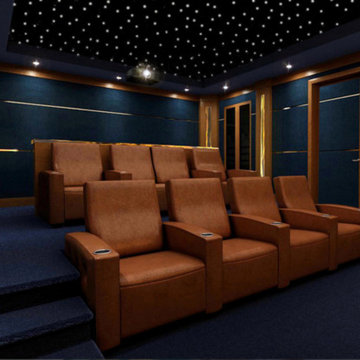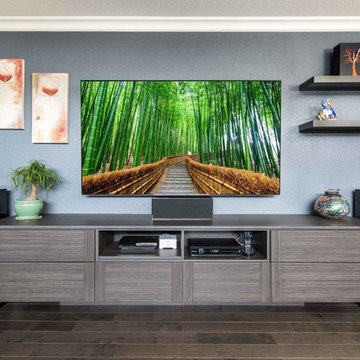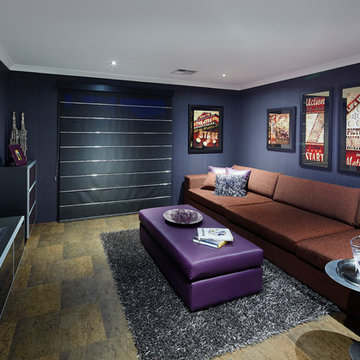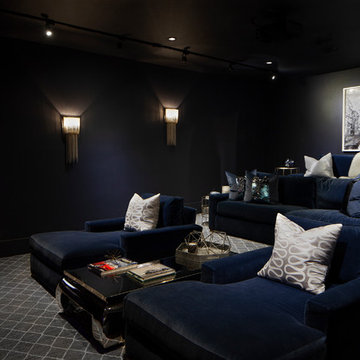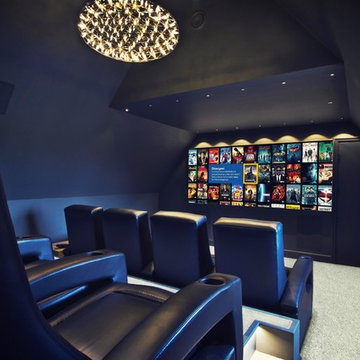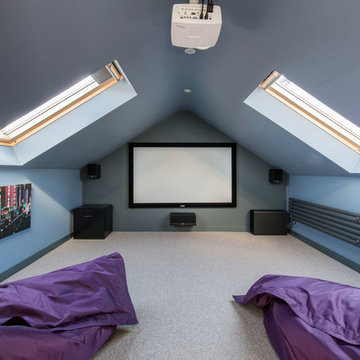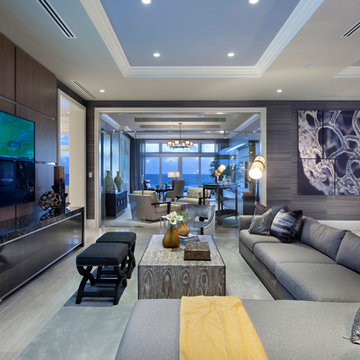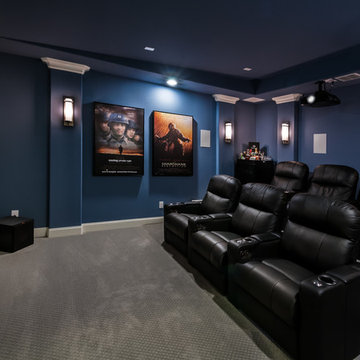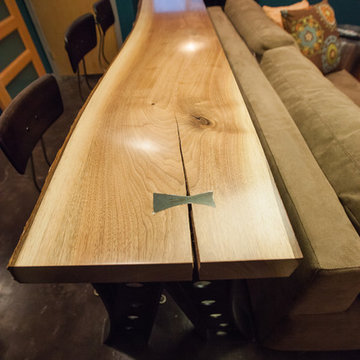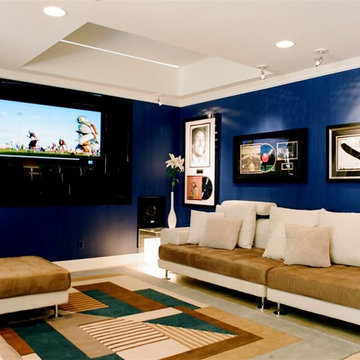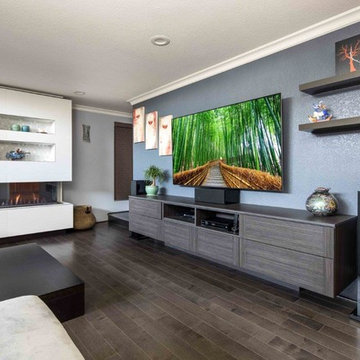Contemporary Home Cinema Room with Blue Walls Ideas and Designs
Refine by:
Budget
Sort by:Popular Today
1 - 20 of 313 photos
Item 1 of 3
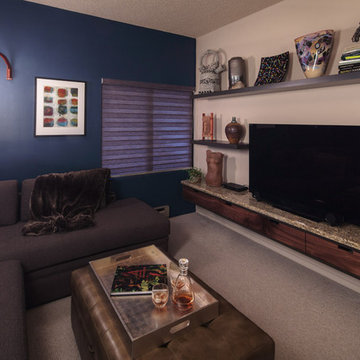
By creating a floating storage unit, we've added the illusion of spaciousness in this clean-line design. The notched drawer fronts in the continuous-grain walnut inset drawers furthers the aesthetic of the clean lines in this contemporary space. We decided on the rich, deep blue for two of the walls to add depth and dimension, but did not want it to overwhelm the space and make it seem small. The floating shelves allow for just enough storage and also make for a great place to display the owner's art collection. Photo: Dan Kvitka
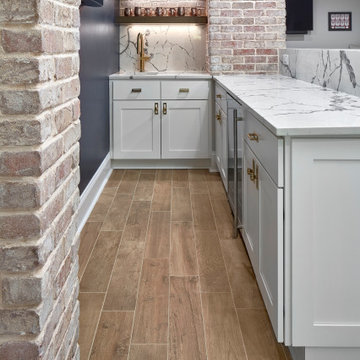
(C) Lassiter Photography | ReVisionCharlotte.com | Basement Home Theater, Game Room & Wet Bar
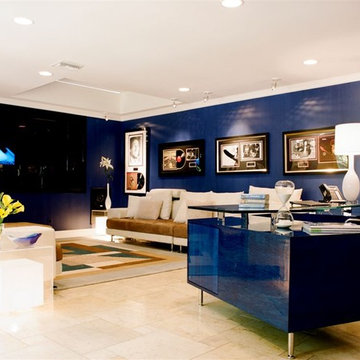
This client in the music industry wanted a media room in which to display his autographed album collection and he requested a "command central" desk. The desk was custom designed and finished with a special Azure blue Car paint finish.
We used black plexiglass to frame the TV's subwoofer's together as one with th TV
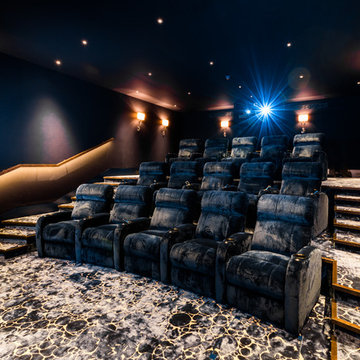
We were pleased to complete the first residential IMAX in Europe. In detail, this luxurious 15-seat theatre has three tiers of seating and a 5.5m wide floor-to-ceiling curved IMAX screen. The reclining seats are equipped with professional 3D glasses (in a range of adult and child sizes), while a Dual 4K (2D/3D) projector is teamed with IMAX’s proprietary sound system to deliver impressive images and sound. The cinema is also completely sound-proofed to mitigate noise being heard elsewhere within the property.
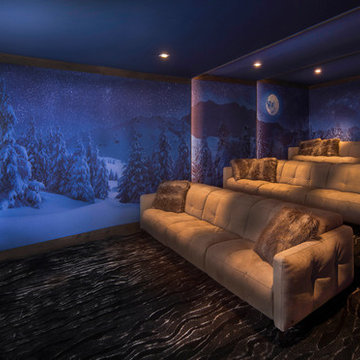
16-person movie theater featuring a dramatic, mountain-themed mural.
Jeff Dow Photography
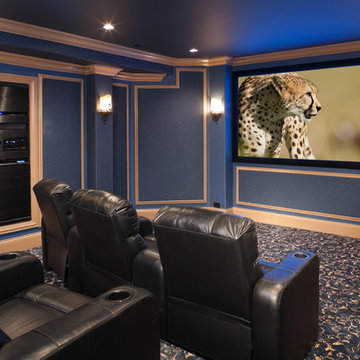
New HomeTheater Room
A Mediterranean style home in Calabasas where the homeowner wanted to remodel the interior and create some recreational space for his family and update the five bathrooms and kitchen. A home theater was installed and the kitchen counters were updated with granite counters, stainless steel gas oven, and a beautiful new island for entertaining visitors was installed.
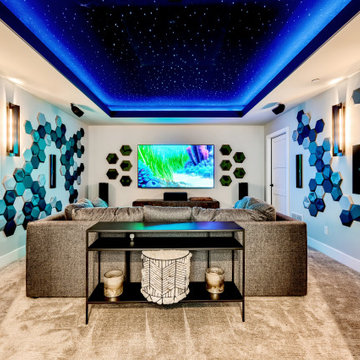
Rodwin Architecture & Skycastle Homes
Location: Louisville, Colorado, USA
This 3,800 sf. modern farmhouse on Roosevelt Ave. in Louisville is lovingly called "Teddy Homesevelt" (AKA “The Ted”) by its owners. The ground floor is a simple, sunny open concept plan revolving around a gourmet kitchen, featuring a large island with a waterfall edge counter. The dining room is anchored by a bespoke Walnut, stone and raw steel dining room storage and display wall. The Great room is perfect for indoor/outdoor entertaining, and flows out to a large covered porch and firepit.
The homeowner’s love their photogenic pooch and the custom dog wash station in the mudroom makes it a delight to take care of her. In the basement there’s a state-of-the art media room, starring a uniquely stunning celestial ceiling and perfectly tuned acoustics. The rest of the basement includes a modern glass wine room, a large family room and a giant stepped window well to bring the daylight in.
The Ted includes two home offices: one sunny study by the foyer and a second larger one that doubles as a guest suite in the ADU above the detached garage.
The home is filled with custom touches: the wide plank White Oak floors merge artfully with the octagonal slate tile in the mudroom; the fireplace mantel and the Great Room’s center support column are both raw steel I-beams; beautiful Doug Fir solid timbers define the welcoming traditional front porch and delineate the main social spaces; and a cozy built-in Walnut breakfast booth is the perfect spot for a Sunday morning cup of coffee.
The two-story custom floating tread stair wraps sinuously around a signature chandelier, and is flooded with light from the giant windows. It arrives on the second floor at a covered front balcony overlooking a beautiful public park. The master bedroom features a fireplace, coffered ceilings, and its own private balcony. Each of the 3-1/2 bathrooms feature gorgeous finishes, but none shines like the master bathroom. With a vaulted ceiling, a stunningly tiled floor, a clean modern floating double vanity, and a glass enclosed “wet room” for the tub and shower, this room is a private spa paradise.
This near Net-Zero home also features a robust energy-efficiency package with a large solar PV array on the roof, a tight envelope, Energy Star windows, electric heat-pump HVAC and EV car chargers.
Contemporary Home Cinema Room with Blue Walls Ideas and Designs
1
