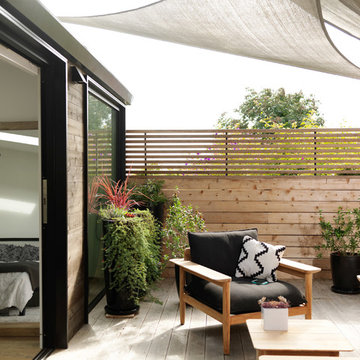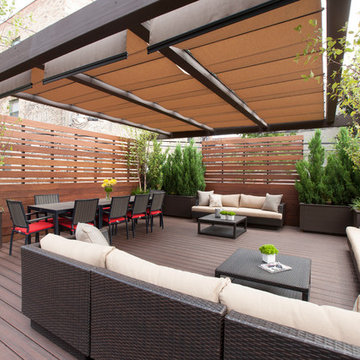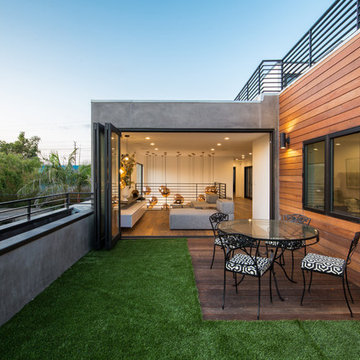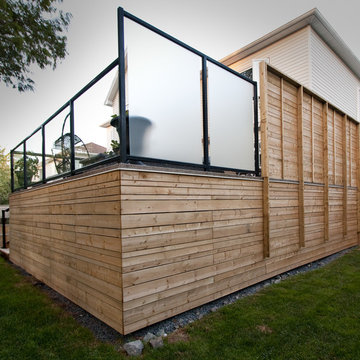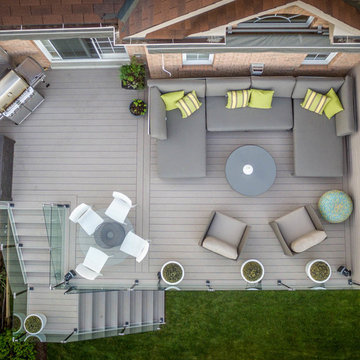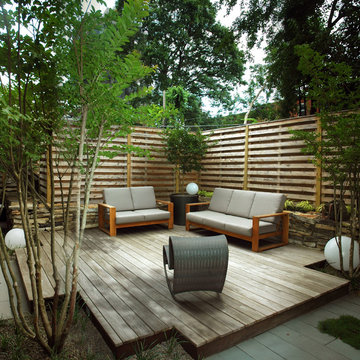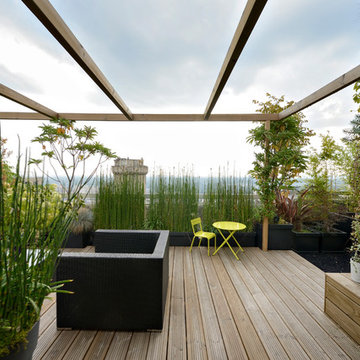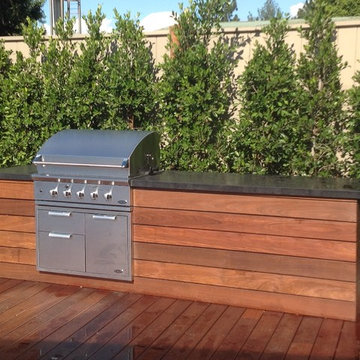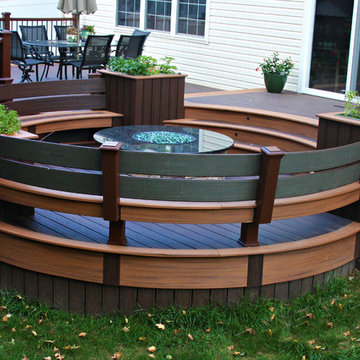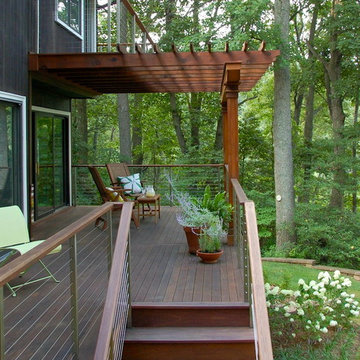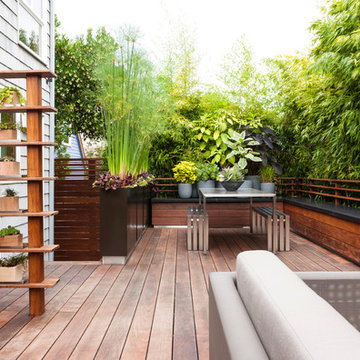Contemporary Green Terrace Ideas and Designs
Refine by:
Budget
Sort by:Popular Today
141 - 160 of 8,432 photos
Item 1 of 3
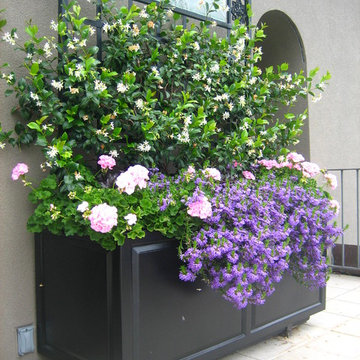
Entire penthouse deck was redone. Four large, oblong existing planters were cleaned out and new screening plants, or a mixed planting, were designed and installed. Three large lightweight containers in black were substituted for existing ceramic containers. Two smaller matching lightweight containers were added to create a grouping around an existing sculpture.
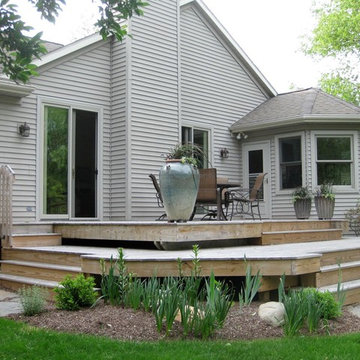
This cedar deck was a replacement for an older traditional deck with railings. We wanted to give the owner an open picture of the landscape with multiple access points and no railings to obscure that view.

A private roof deck connects to the open living space, and provides spectacular rooftop views of Boston.
Photos by Eric Roth.
Construction by Ralph S. Osmond Company.
Green architecture by ZeroEnergy Design.
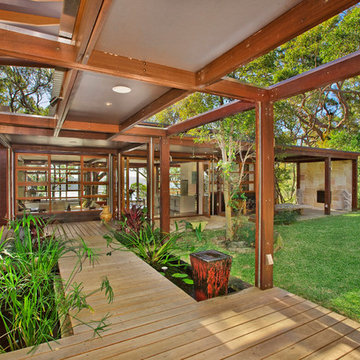
Rainwater storage tanks and an outdoor fireplace enclose the private outdoor courtyard - which services the living, bedroom and artist studio spaces.
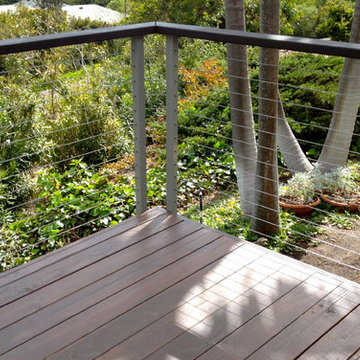
Powder coated galvanized steel posts with stainless steel cable and hardwood. 100s of colors available starting at $40 per lineal foot.
Photo-Steve Sherritt

the deck
The deck is an outdoor room with a high awning roof built over. This dramatic roof gives one the feeling of being outside under the sky and yet still sheltered from the rain. The awning roof is freestanding to allow hot summer air to escape and to simplify construction. The architect designed the kitchen as a sculpture. It is also very practical and makes the most out of economical materials.
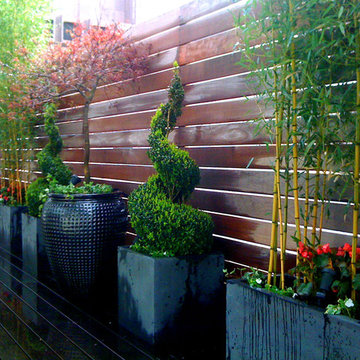
This NYC contemporary roof garden terrace design features wood deck and fencing and grey fiberglass planters filled with a lush mix of golden bamboo, evergreen spiral topiaries, flowers, and a red Japanese maple just starting to put out new leaves for spring. This rooftop terrace is located in Manhattan's TriBeCa neighborhood. Read more about this garden on my blog, www.amberfreda.com.
Contemporary Green Terrace Ideas and Designs
8
